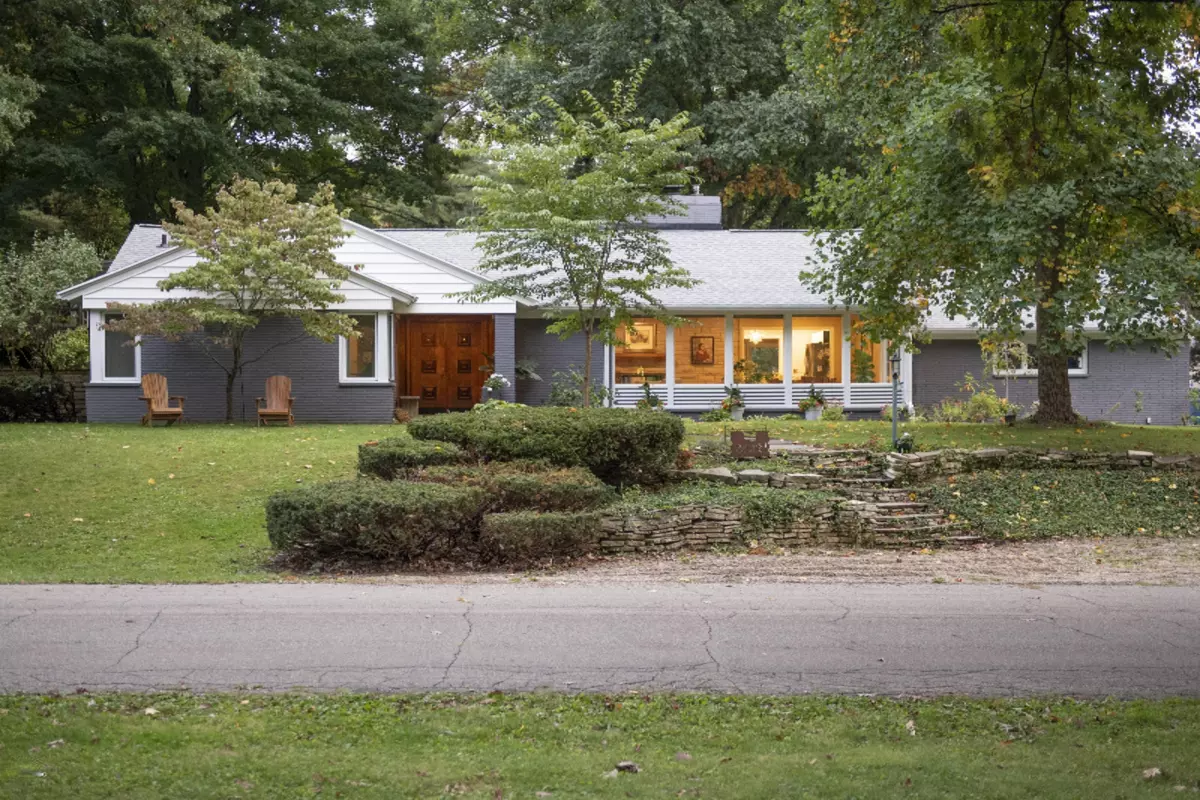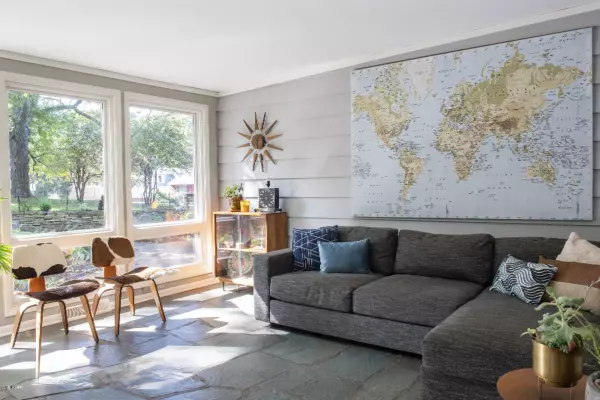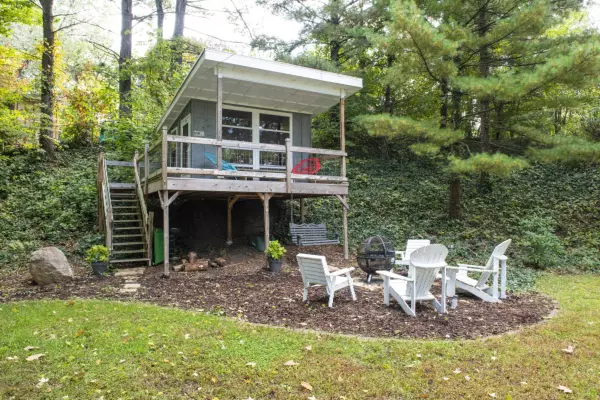$300,000
$309,000
2.9%For more information regarding the value of a property, please contact us for a free consultation.
3 Beds
3 Baths
2,975 SqFt
SOLD DATE : 11/25/2020
Key Details
Sold Price $300,000
Property Type Single Family Home
Sub Type Single Family Residence
Listing Status Sold
Purchase Type For Sale
Square Footage 2,975 sqft
Price per Sqft $100
Municipality Parchment City
MLS Listing ID 20041663
Sold Date 11/25/20
Style Ranch
Bedrooms 3
Full Baths 2
Half Baths 1
HOA Y/N true
Originating Board Michigan Regional Information Center (MichRIC)
Year Built 1958
Annual Tax Amount $3,832
Tax Year 2020
Lot Size 0.700 Acres
Acres 0.7
Lot Dimensions 391 x 167
Property Description
Superb mid-century ranch, situated on a double lot overlooking Kindleberger Park. Beautifully updated, with new windows, new roof, new hardwood floors. The large living room has expansive windows that provide a view of the Park, gorgeous new Hickory floors, and a 2-way fireplace shared with the adjacent kitchen -- recently updated-- which leads into a large family room with stone floors & huge windows overlooking the back yard. Master bedroom w. gorgeous new ensuite bathroom w. walk-in shower. Two additional large bedrooms, family bath & m.f. laundry. Bsmt rec rm w. fireplace & shuffleboard court. A remarkable tree-top artist's retreat/ play house is an added feature of the park-like back yard. This custom-built home offers the best modern conveniences & highly desirable mid-century design
Location
State MI
County Kalamazoo
Area Greater Kalamazoo - K
Direction Riverview Drive to Espanola. North off Espanola on Houston to Parkdale.
Rooms
Basement Crawl Space, Partial
Interior
Interior Features Ceramic Floor, Garage Door Opener, Stone Floor, Water Softener/Owned, Wood Floor, Eat-in Kitchen, Pantry
Heating Forced Air, Natural Gas
Cooling Central Air
Fireplaces Number 3
Fireplaces Type Wood Burning, Gas Log, Rec Room, Living, Kitchen
Fireplace true
Window Features Screens, Replacement, Insulated Windows, Window Treatments
Appliance Dryer, Washer, Disposal, Built in Oven, Cook Top, Dishwasher, Microwave, Oven, Refrigerator
Exterior
Parking Features Attached, Paved
Garage Spaces 2.0
Utilities Available Electricity Connected, Telephone Line, Natural Gas Connected, Cable Connected, Public Water, Public Sewer, Broadband
Amenities Available Other
View Y/N No
Roof Type Composition
Street Surface Paved
Garage Yes
Building
Lot Description Corner Lot
Story 1
Sewer Public Sewer
Water Public
Architectural Style Ranch
New Construction No
Schools
School District Parchment
Others
Tax ID 0602320491
Acceptable Financing Cash, FHA, VA Loan, Conventional
Listing Terms Cash, FHA, VA Loan, Conventional
Read Less Info
Want to know what your home might be worth? Contact us for a FREE valuation!

Our team is ready to help you sell your home for the highest possible price ASAP
"My job is to find and attract mastery-based agents to the office, protect the culture, and make sure everyone is happy! "






