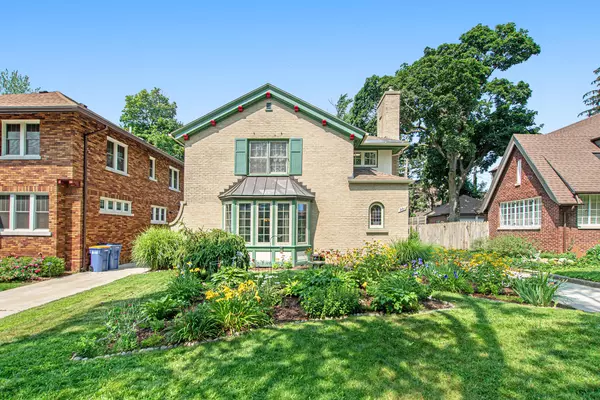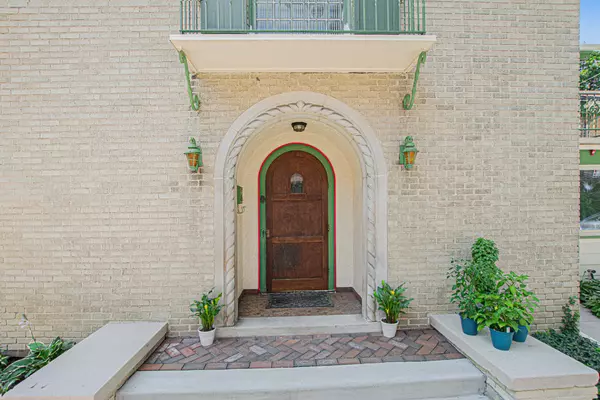$532,100
$469,900
13.2%For more information regarding the value of a property, please contact us for a free consultation.
4 Beds
3 Baths
3,365 SqFt
SOLD DATE : 08/13/2021
Key Details
Sold Price $532,100
Property Type Single Family Home
Sub Type Single Family Residence
Listing Status Sold
Purchase Type For Sale
Square Footage 3,365 sqft
Price per Sqft $158
Municipality City of Grand Rapids
Subdivision Ottawa Hills
MLS Listing ID 21027938
Sold Date 08/13/21
Style Traditional
Bedrooms 4
Full Baths 2
Half Baths 1
Originating Board Michigan Regional Information Center (MichRIC)
Year Built 1927
Annual Tax Amount $6,940
Tax Year 2021
Lot Size 6,490 Sqft
Acres 0.15
Lot Dimensions 50 * 130
Property Description
Gorgeous Mediterranean inspired home with style and space in Ottawa Hills. A beautifully rounded door leads you into a large foyer, with wraught-iron railings and custom tile. The large living room features a fireplace, a beautiful bay window and hardwood floors. The living room flows into a large formal dining room and into the kitchen and dinette area. Upstairs there are 4 bedrooms and a master bedroom with bath suite. The basement provides tons of storage and a large playroom/workout room. Many mechanical upgrades include new plumbing supply lines, boiler upgrades and AC installed. Outside are beautiful gardens and a fresh concrete driveway. Come see us at the open house on Sunday from 4-6pm. Offers are due by Monday at 8pm.
Location
State MI
County Kent
Area Grand Rapids - G
Direction Franklin to Pontiac, south to Iroquois
Rooms
Basement Full
Interior
Heating Radiant, Natural Gas
Cooling Central Air
Fireplaces Number 1
Fireplaces Type Family
Fireplace true
Window Features Replacement
Appliance Dryer, Washer, Disposal, Dishwasher, Oven, Refrigerator
Exterior
Garage Attached, Concrete, Driveway, Paved
Garage Spaces 2.0
Utilities Available Electricity Connected, Telephone Line, Natural Gas Connected, Cable Connected, Public Water, Public Sewer, Broadband
Waterfront No
View Y/N No
Roof Type Composition, Rubber
Parking Type Attached, Concrete, Driveway, Paved
Garage Yes
Building
Lot Description Sidewalk
Story 2
Sewer Public Sewer
Water Public
Architectural Style Traditional
New Construction No
Schools
School District Grand Rapids
Others
Tax ID 41-14-32-430-020
Acceptable Financing Cash, Conventional
Listing Terms Cash, Conventional
Read Less Info
Want to know what your home might be worth? Contact us for a FREE valuation!

Our team is ready to help you sell your home for the highest possible price ASAP

"My job is to find and attract mastery-based agents to the office, protect the culture, and make sure everyone is happy! "






