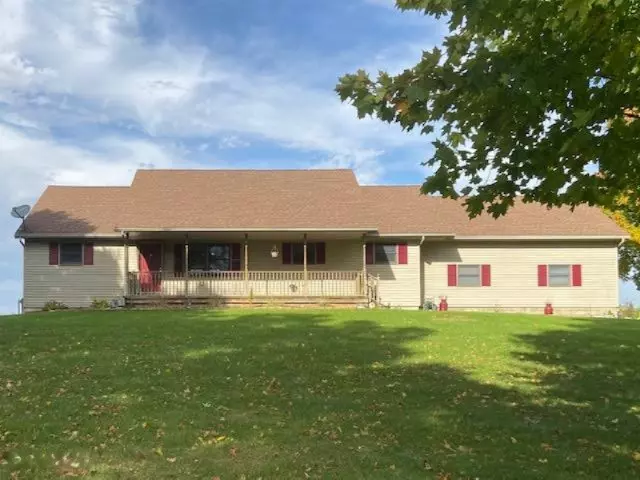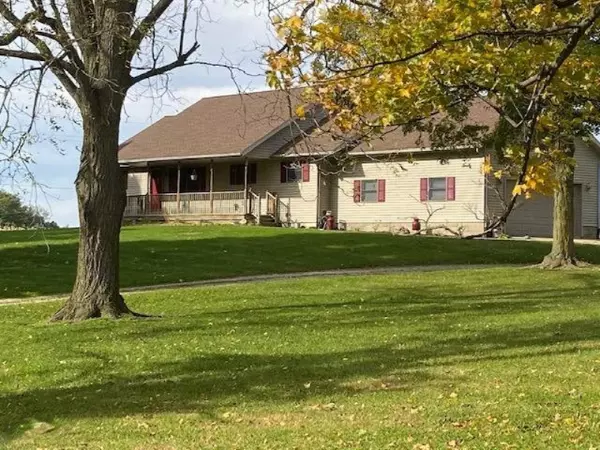$228,000
$224,900
1.4%For more information regarding the value of a property, please contact us for a free consultation.
5 Beds
3 Baths
1,560 SqFt
SOLD DATE : 03/25/2020
Key Details
Sold Price $228,000
Property Type Single Family Home
Sub Type Single Family Residence
Listing Status Sold
Purchase Type For Sale
Square Footage 1,560 sqft
Price per Sqft $146
Municipality Fayette Twp
MLS Listing ID 19051332
Sold Date 03/25/20
Style Ranch
Bedrooms 5
Full Baths 3
Originating Board Michigan Regional Information Center (MichRIC)
Year Built 2000
Annual Tax Amount $1,433
Tax Year 2019
Lot Size 1.580 Acres
Acres 1.58
Lot Dimensions 260 X 265
Property Description
Don't let the square footage fool you! You will have enough room for the whole family and for entertaining extended family over the holidays. The ground floor has a great room with cathedral ceiling, a master suite, two other bedrooms with a full bath in between, and even a convenient laundry room. Both the master bedroom and living room have french doors opening onto a large deck. The walkout basement doubles your living space with a large living room, two more bedrooms, and another full bath. The yard is a spacious 1.58 acres and full of hardwood trees. It also contains a half court basketball court and a playhouse/swing set. Country setting within walking distance to Jonesville Schools/Jonesville downtown.
Schedule your showing today! This one won't last long!
Location
State MI
County Hillsdale
Area Hillsdale County - X
Direction US 12 turn south on East St turn east on Adrian St which turns into N. Adams Rd.
Rooms
Basement Full
Interior
Interior Features Ceiling Fans, Ceramic Floor, Garage Door Opener, Gas/Wood Stove, LP Tank Owned, Water Softener/Owned, Whirlpool Tub, Wood Floor, Kitchen Island
Heating Propane, Forced Air
Cooling Central Air
Fireplace false
Window Features Screens,Replacement,Window Treatments
Appliance Dryer, Washer, Disposal, Dishwasher, Microwave, Oven, Refrigerator
Exterior
Exterior Feature Play Equipment, Porch(es), Patio, Deck(s)
Garage Attached, Unpaved
Garage Spaces 2.0
Utilities Available Phone Available, Electric Available, Phone Connected
Waterfront No
View Y/N No
Street Surface Paved
Parking Type Attached, Unpaved
Garage Yes
Building
Story 1
Sewer Septic System
Water Well
Architectural Style Ranch
Structure Type Vinyl Siding
New Construction No
Schools
School District Jonesville
Others
Tax ID 30060031000110363
Acceptable Financing Cash, FHA, VA Loan, Rural Development, MSHDA, Conventional
Listing Terms Cash, FHA, VA Loan, Rural Development, MSHDA, Conventional
Read Less Info
Want to know what your home might be worth? Contact us for a FREE valuation!

Our team is ready to help you sell your home for the highest possible price ASAP

"My job is to find and attract mastery-based agents to the office, protect the culture, and make sure everyone is happy! "






