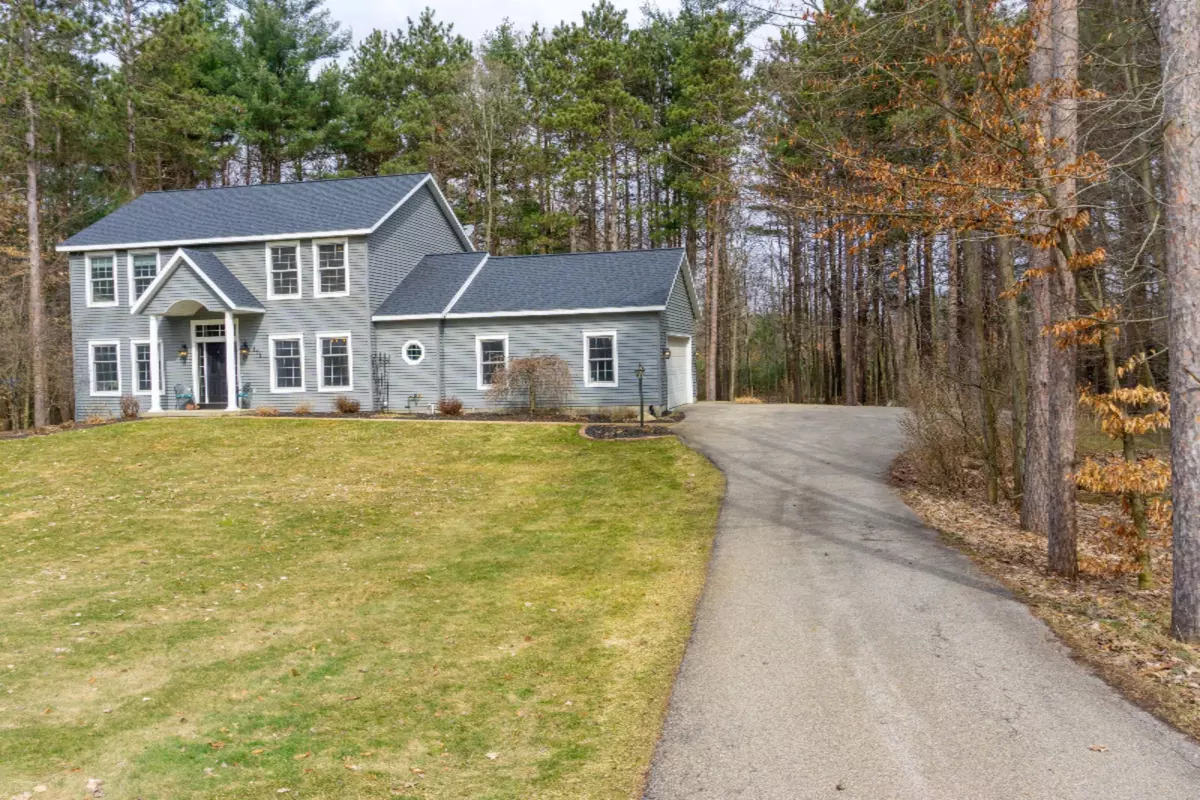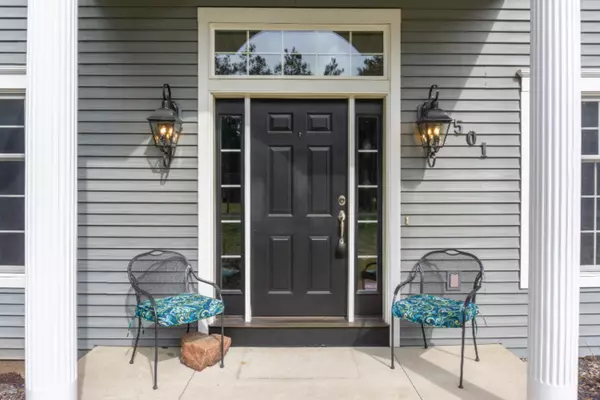$359,900
$359,900
For more information regarding the value of a property, please contact us for a free consultation.
4 Beds
4 Baths
3,677 SqFt
SOLD DATE : 04/16/2020
Key Details
Sold Price $359,900
Property Type Single Family Home
Sub Type Single Family Residence
Listing Status Sold
Purchase Type For Sale
Square Footage 3,677 sqft
Price per Sqft $97
Municipality Sparta Twp
MLS Listing ID 20010232
Sold Date 04/16/20
Style Traditional
Bedrooms 4
Full Baths 3
Half Baths 1
HOA Fees $35/mo
HOA Y/N true
Originating Board Michigan Regional Information Center (MichRIC)
Year Built 2002
Annual Tax Amount $3,961
Tax Year 2019
Lot Size 1.010 Acres
Acres 1.01
Lot Dimensions 210' x 200'
Property Description
Conveniently located in Old School Forest Development, right around the corner from downtown Sparta, schools, grocery, shopping, etc. With large lots and ample privacy, yet a close knit neighborhood feel, this home offers so much! It's been well maintained and cared for as shown by the large renovation it underwent over the last few years. Filled with custom woodwork, including natural barn wood beams, reclaimed wood, wired with surround sound, fresh paint, a new roof, among a few other nice improvements, this home is move in ready. The main floor offers a two story entry, office/den, dining room, cherry kitchen with solid surface counters open to the living room with gas fireplace with built in TV surrounded by natural wood shiplap and a custom barn beam mantel. A half bath and main floor laundry with concrete counters, several built-in cabinets and dog washing station top off the main floor. Upstairs you'll find a huge master suite with walk in closet and bath with tiled shower and large soaking tub. There are two additional bedrooms and another full bath. The basement is completely finished with ample storage. It has both recreational space for games and a family room with daylight windows, a fourth bedroom, third full bathroom with slate tiled floor, tiled shower and a marble topped vanity.
Location
State MI
County Kent
Area Grand Rapids - G
Direction West on 10 Mile Rd. from US 131, north on N Division Ave, west on County Highway B72NW, north on Long Lake Dr., west on Old School Forest Lane.
Rooms
Basement Daylight, Other
Interior
Interior Features Ceiling Fans, Ceramic Floor, Garage Door Opener, Stone Floor, Water Softener/Rented, Wood Floor, Pantry
Heating Forced Air, Natural Gas
Cooling Central Air
Fireplaces Number 1
Fireplaces Type Gas Log, Living
Fireplace true
Window Features Insulated Windows
Appliance Dryer, Washer, Disposal, Dishwasher, Microwave, Range, Refrigerator
Exterior
Garage Attached, Paved
Garage Spaces 2.0
Amenities Available Pets Allowed
Waterfront No
View Y/N No
Roof Type Composition
Topography {Level=true}
Street Surface Paved
Parking Type Attached, Paved
Garage Yes
Building
Lot Description Wooded
Story 2
Sewer Septic System
Water Well
Architectural Style Traditional
New Construction No
Schools
School District Sparta
Others
HOA Fee Include Trash, Snow Removal
Tax ID 410512376003
Acceptable Financing Cash, Conventional
Listing Terms Cash, Conventional
Read Less Info
Want to know what your home might be worth? Contact us for a FREE valuation!

Our team is ready to help you sell your home for the highest possible price ASAP

"My job is to find and attract mastery-based agents to the office, protect the culture, and make sure everyone is happy! "






