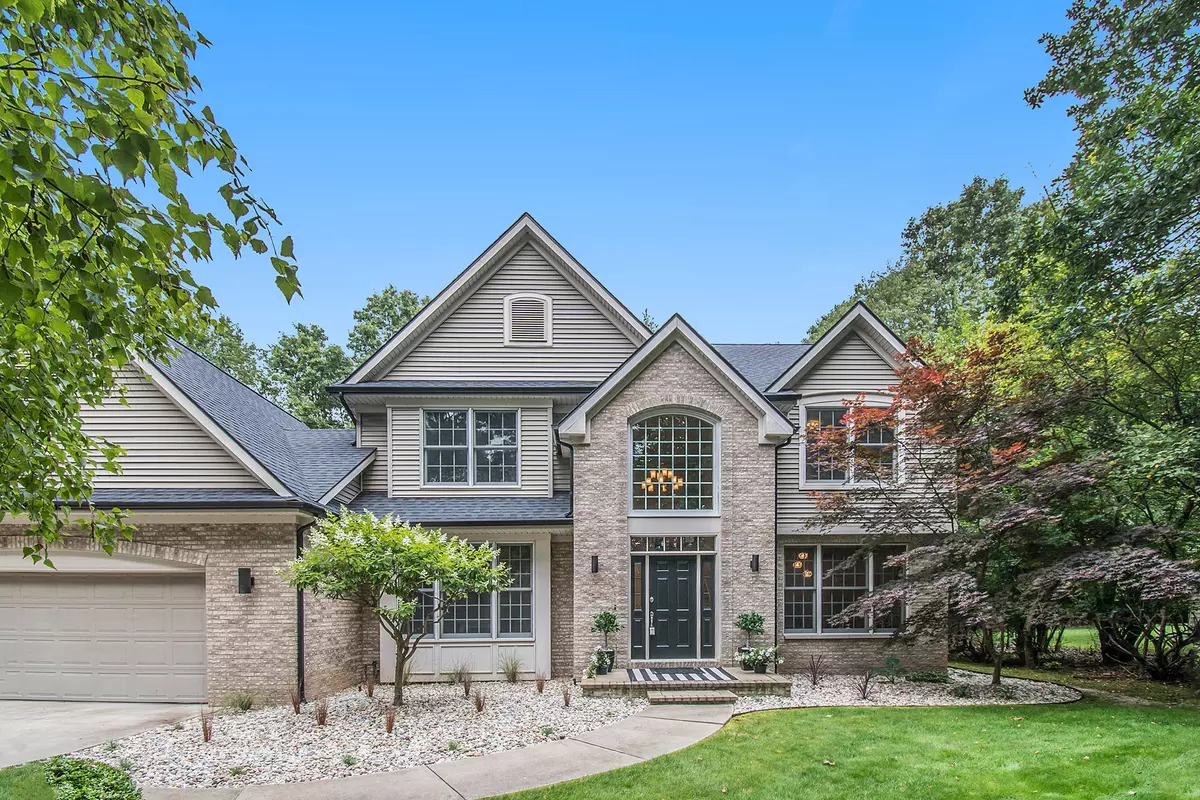$430,000
$430,000
For more information regarding the value of a property, please contact us for a free consultation.
3 Beds
3 Baths
2,650 SqFt
SOLD DATE : 09/17/2021
Key Details
Sold Price $430,000
Property Type Single Family Home
Sub Type Single Family Residence
Listing Status Sold
Purchase Type For Sale
Square Footage 2,650 sqft
Price per Sqft $162
Municipality Richland Twp
Subdivision Hidden Lake
MLS Listing ID 21095525
Sold Date 09/17/21
Style Traditional
Bedrooms 3
Full Baths 2
Half Baths 1
HOA Y/N true
Originating Board Michigan Regional Information Center (MichRIC)
Year Built 2001
Annual Tax Amount $5,773
Tax Year 2021
Lot Size 0.810 Acres
Acres 0.81
Lot Dimensions 72x296x125x298
Property Description
Gull Lake Schools, Gorgeous Hidden Lake Home Quality and elegance throughout. Beautiful gourmet kitchen w/all the amenities. Double ovens,gas cooktop,pantry,center island w/bar sink. Eating area w/slider out to patio and private wooded back yard. Family room opens to kitchen w/gas fireplace. Formal living room and dining room.Many updates throughout the home.Floors shine with beautiful hardwoods.9 ft ceilings main level gives a bright and open feel. Owners suite boasts a custom tray ceiling and bath suite features vaulted ceiling and taller vanities with a separate shower and tub.Two more large bedrooms and full bath and a convenient upstairs laundry. Basement is plumbed for bathroom and ready to be finished with 9 ft. ceilings. New Roof and New gutters. This home is immaculate.Must See
Location
State MI
County Kalamazoo
Area Greater Kalamazoo - K
Direction Gull Rd to 27th St to Hidden Lake Circle, right to Walden Park, follow to Bethany Circle, turn right to home
Rooms
Basement Other, Full
Interior
Interior Features Ceiling Fans, Garage Door Opener, Water Softener/Owned, Wood Floor, Kitchen Island, Eat-in Kitchen, Pantry
Heating Forced Air, Natural Gas
Cooling Central Air
Fireplaces Number 1
Fireplaces Type Gas Log, Living
Fireplace true
Window Features Insulated Windows, Window Treatments
Appliance Dryer, Washer, Disposal, Built in Oven, Dishwasher, Microwave, Oven, Range, Refrigerator
Exterior
Garage Attached, Paved
Garage Spaces 3.0
Utilities Available Telephone Line, Cable Connected, Broadband, Natural Gas Connected
Amenities Available Playground, Tennis Court(s)
Waterfront No
Waterfront Description Dock, Shared Frontage
View Y/N No
Roof Type Composition
Topography {Level=true}
Street Surface Paved
Parking Type Attached, Paved
Garage Yes
Building
Story 2
Sewer Septic System
Water Public
Architectural Style Traditional
New Construction No
Schools
School District Gull Lake
Others
HOA Fee Include Snow Removal
Tax ID 390329480270
Acceptable Financing Cash, Other, Conventional
Listing Terms Cash, Other, Conventional
Read Less Info
Want to know what your home might be worth? Contact us for a FREE valuation!

Our team is ready to help you sell your home for the highest possible price ASAP

"My job is to find and attract mastery-based agents to the office, protect the culture, and make sure everyone is happy! "






