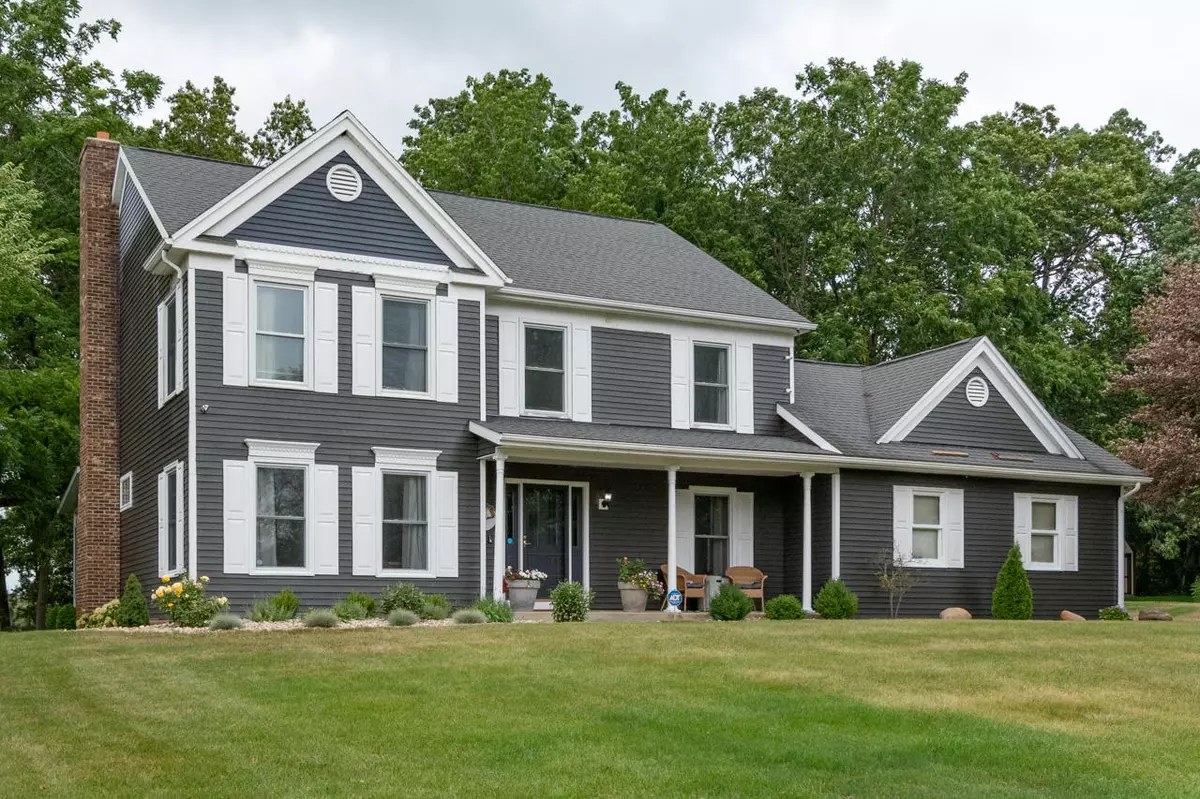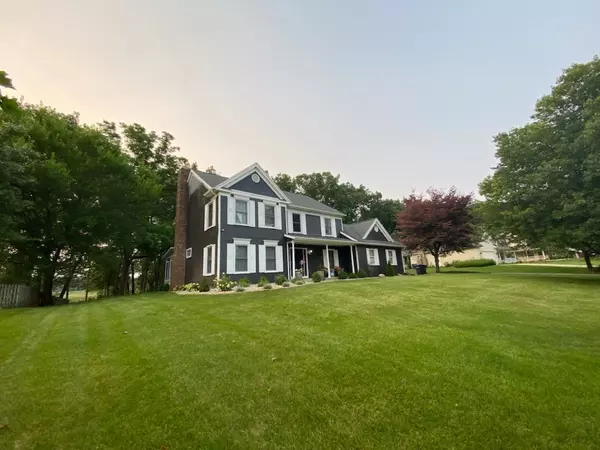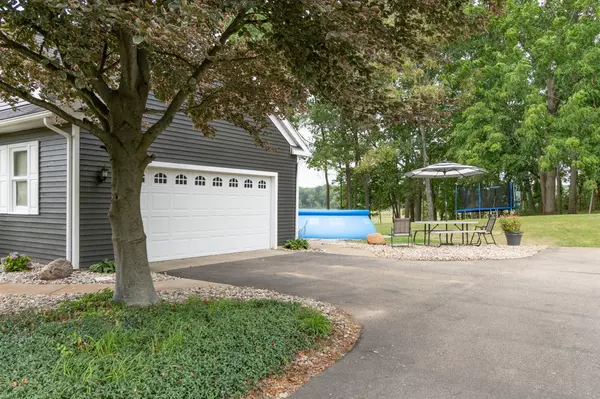$365,000
$349,953
4.3%For more information regarding the value of a property, please contact us for a free consultation.
4 Beds
3 Baths
3,062 SqFt
SOLD DATE : 09/15/2021
Key Details
Sold Price $365,000
Property Type Single Family Home
Sub Type Single Family Residence
Listing Status Sold
Purchase Type For Sale
Square Footage 3,062 sqft
Price per Sqft $119
Municipality Richland Twp
Subdivision Country Club Hills Of Gull Lake Lot 3
MLS Listing ID 21099495
Sold Date 09/15/21
Style Traditional
Bedrooms 4
Full Baths 2
Half Baths 1
Originating Board Michigan Regional Information Center (MichRIC)
Year Built 1987
Annual Tax Amount $4,174
Tax Year 2021
Lot Size 0.630 Acres
Acres 0.63
Lot Dimensions 118 x 269 x 151 x 189
Property Description
Gull Lake Schools! Updated Traditional two story with 3062 sq ft finished plus the four season room and covered front porch.. Main floor features white kitchen, new SS appliances, casual dining , family room with fireplace flanked by built in book cases, formal living room with the dining room currently used as a home office, half bath and laundry rm. Upstairs has the primary suite, 3 more bedrooms and full bath in hall. Finished basement includes family room and guest area, huge storage room with built in shelving and mechanicals. The expansive views from the back are of Grassy Lake with beautiful sunsets and deer grazing at the waters edge. Enjoy touring this updated turn key home! Some of the exterior painting has been delayed by the weather.
Location
State MI
County Kalamazoo
Area Greater Kalamazoo - K
Direction M43 to C AVE (corner of Bell Tower - old Stage Coach Inn) turn right on Cotters Ridge Road to home on left
Rooms
Basement Full
Interior
Interior Features Garage Door Opener, Security System, Water Softener/Rented, Wood Floor, Eat-in Kitchen, Pantry
Heating Forced Air, Natural Gas
Cooling Central Air
Fireplaces Number 1
Fireplaces Type Gas Log, Family
Fireplace true
Window Features Screens, Low Emissivity Windows, Insulated Windows
Appliance Dryer, Washer, Dishwasher, Microwave, Range, Refrigerator
Exterior
Parking Features Attached, Paved
Garage Spaces 2.0
Pool Outdoor/Above
Utilities Available Natural Gas Connected, Cable Connected
View Y/N No
Roof Type Composition
Topography {Level=true, Rolling Hills=true}
Street Surface Paved
Handicap Access 36 Inch Entrance Door, 42 in or + Hallway, Covered Entrance
Garage Yes
Building
Lot Description Tillable, Wooded, Garden
Story 2
Sewer Septic System
Water Well
Architectural Style Traditional
New Construction No
Schools
School District Gull Lake
Others
Tax ID 03-12-360-030
Acceptable Financing Cash, VA Loan, Conventional
Listing Terms Cash, VA Loan, Conventional
Read Less Info
Want to know what your home might be worth? Contact us for a FREE valuation!

Our team is ready to help you sell your home for the highest possible price ASAP
"My job is to find and attract mastery-based agents to the office, protect the culture, and make sure everyone is happy! "






