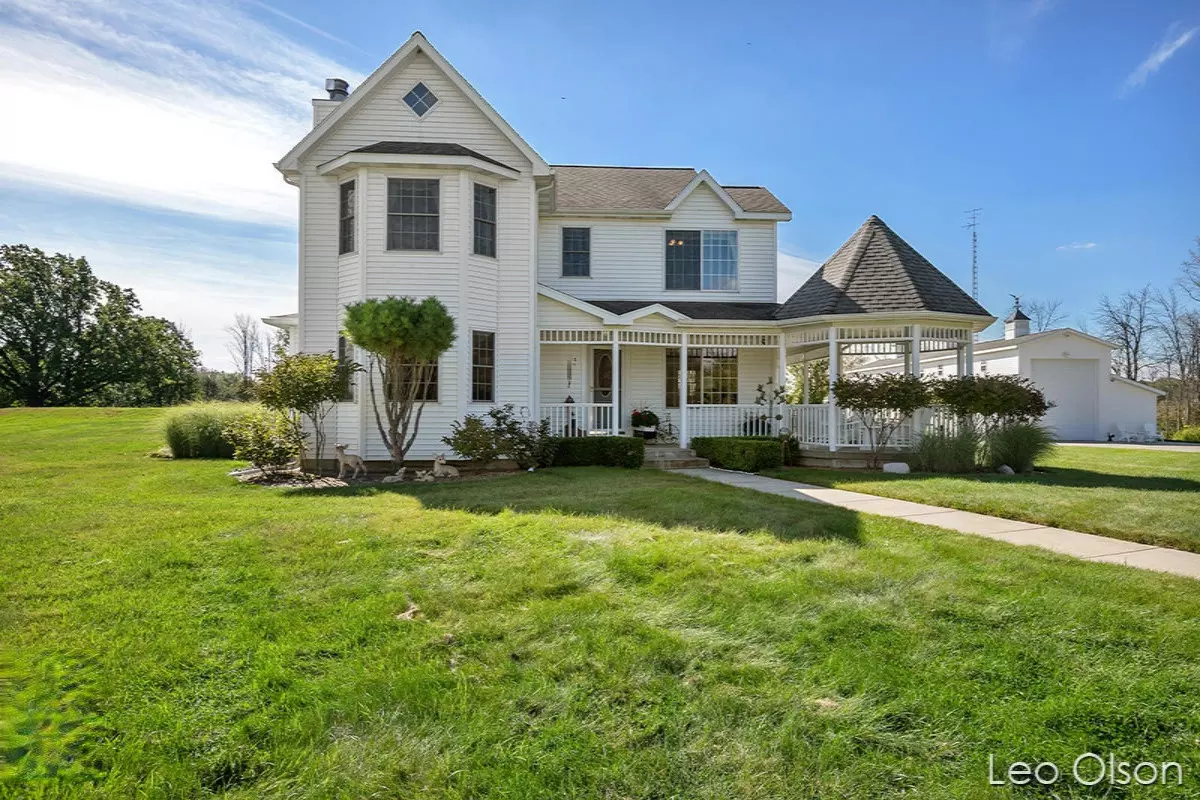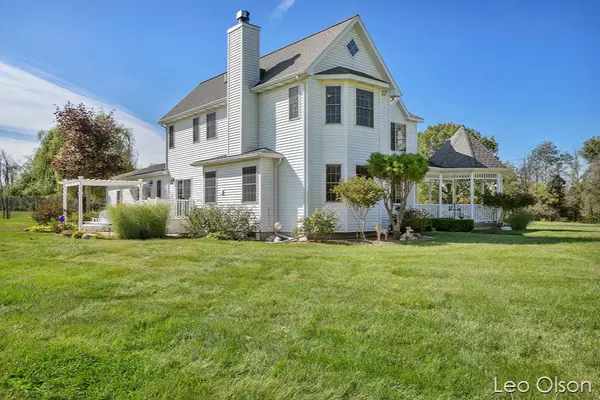$525,000
$539,900
2.8%For more information regarding the value of a property, please contact us for a free consultation.
3 Beds
3 Baths
3,620 SqFt
SOLD DATE : 06/26/2020
Key Details
Sold Price $525,000
Property Type Single Family Home
Sub Type Single Family Residence
Listing Status Sold
Purchase Type For Sale
Square Footage 3,620 sqft
Price per Sqft $145
Municipality Polkton Twp
MLS Listing ID 20008877
Sold Date 06/26/20
Style Traditional
Bedrooms 3
Full Baths 2
Half Baths 1
Originating Board Michigan Regional Information Center (MichRIC)
Year Built 1999
Annual Tax Amount $6,161
Tax Year 2020
Lot Size 20.500 Acres
Acres 20.5
Lot Dimensions 660 x 1354
Property Description
Wow, this marvelously meticulous homeowner built a 20 acre dream estate with a Kentucky styled pole barn. Everything has its place and it's so well thought out. This estate is a perfect combination of up-to-date living amenities, a hobbyist dream barn and spacious country living including a wrap around porch, Brandy Creek rambles through the back 10 acres and plenty of green field for farming or animals. The inside boasts living rooms, dens, updated bathrooms, quartz countertops, Upstairs, huge master suite & all bedrooms are spacious & all have walk-in closets. 2 fireplaces, main floor laundry, finished basement with an office area, exercise room and cozy rec room. The house is immaculate! A 2 stall attached garage, a pergola, composite deck, patio, in-ground sprinkling, garden--on and on See the Special Feature sheet in the Docs section
Location
State MI
County Ottawa
Area North Ottawa County - N
Direction I-96 to Coopersville/Eastmanville exit. 68th St. Go North to round-a-bout and take Randall west. Randell will merge into State Rd with a hard Right then merge onto Cleveland. *Make sure you don't enter the highway again as you merge onto State. OR take 68th north past Round-a-bout and take a left (west) on Cleveland
Rooms
Other Rooms Pole Barn
Basement Full
Interior
Interior Features Air Cleaner, Garage Door Opener, Gas/Wood Stove, Laminate Floor, LP Tank Rented, Satellite System, Water Softener/Owned, Eat-in Kitchen
Heating Propane, Forced Air
Cooling Central Air
Fireplaces Number 2
Fireplaces Type Wood Burning, Gas Log
Fireplace true
Window Features Screens, Low Emissivity Windows, Insulated Windows
Appliance Dryer, Washer, Dishwasher, Oven, Range, Refrigerator
Exterior
Garage Paved
Utilities Available Telephone Line, Cable Connected
Waterfront No
Waterfront Description Private Frontage, Stream
View Y/N No
Roof Type Composition
Topography {Level=true}
Street Surface Paved
Parking Type Paved
Garage No
Building
Lot Description Tillable, Garden
Story 2
Sewer Septic System
Water Well
Architectural Style Traditional
New Construction No
Schools
School District Coopersville
Others
Tax ID 700520200013
Acceptable Financing Cash, Conventional
Listing Terms Cash, Conventional
Read Less Info
Want to know what your home might be worth? Contact us for a FREE valuation!

Our team is ready to help you sell your home for the highest possible price ASAP

"My job is to find and attract mastery-based agents to the office, protect the culture, and make sure everyone is happy! "






