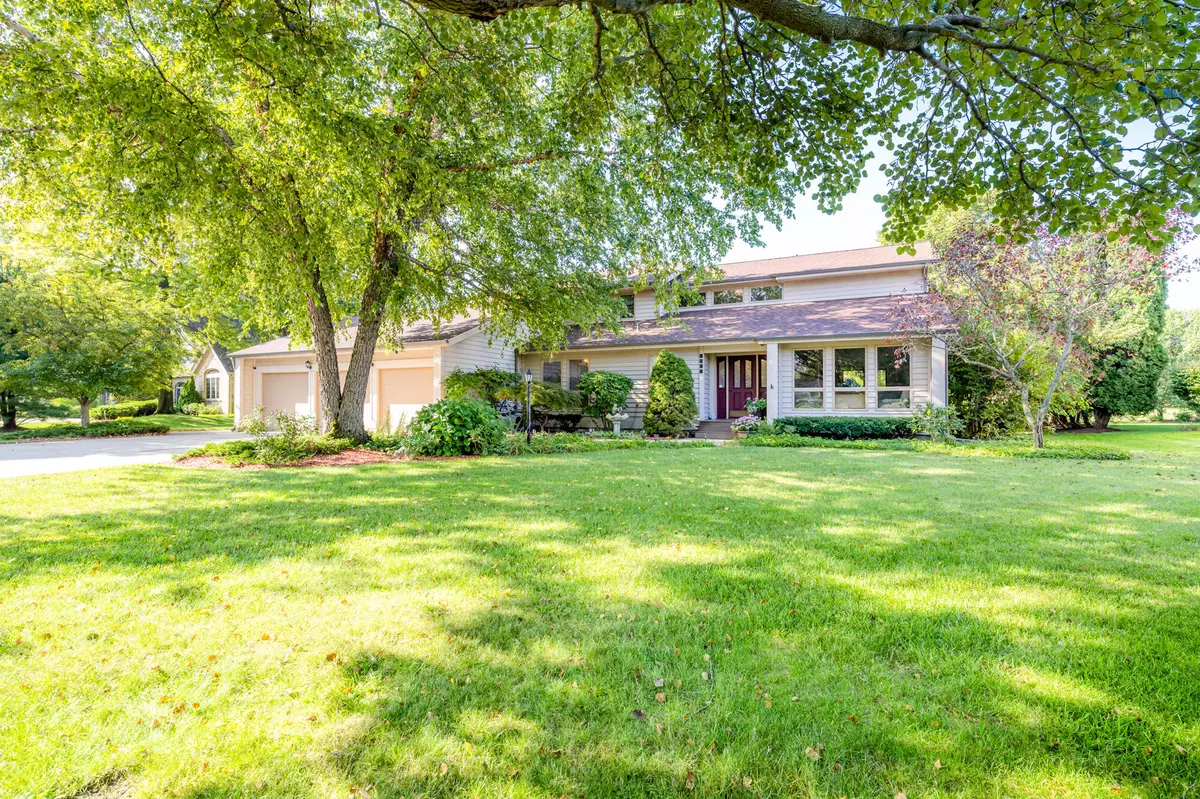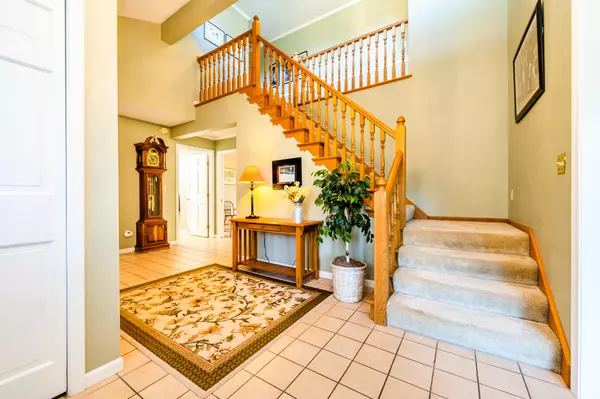$440,000
$479,900
8.3%For more information regarding the value of a property, please contact us for a free consultation.
5 Beds
3 Baths
2,782 SqFt
SOLD DATE : 01/28/2022
Key Details
Sold Price $440,000
Property Type Single Family Home
Sub Type Single Family Residence
Listing Status Sold
Purchase Type For Sale
Square Footage 2,782 sqft
Price per Sqft $158
Municipality Royalton Twp
Subdivision The Oaks
MLS Listing ID 21106610
Sold Date 01/28/22
Style Contemporary
Bedrooms 5
Full Baths 3
Year Built 1989
Annual Tax Amount $3,599
Tax Year 2021
Lot Size 0.450 Acres
Acres 0.45
Lot Dimensions 121x177x114x178
Property Sub-Type Single Family Residence
Property Description
Custom Built By Jim Hippler and a well-maintained home in the desirable Oaks subdivision. Featuring St. Joseph schools, this 5 bedroom, 3 full bath home includes an option to use the main floor bedroom for a home office or den. The well-updated kitchen features custom counters and cabinets. The kitchen is open to the Family room, Dining, and 3 season rooms. The Living and formal dining rooms are open with a sliding door leading to the 20x15 deck. The Private backyard is well landscaped for privacy and backs up to the old Oaks golf course green. The Master Suite has a large walk-in closet, spacious walk-in tile shower, whirlpool tub, and double sinks. Full basement with newer furnace, 75-gallon hot water heater, the roof is 3 years old. Oversized 3 car garage with shop area and storage.
Location
State MI
County Berrien
Area Southwestern Michigan - S
Direction Niles Ave. to North on Wyndwicke to sign.
Rooms
Basement Full
Interior
Interior Features Ceiling Fan(s), Ceramic Floor, Garage Door Opener, Whirlpool Tub, Kitchen Island, Eat-in Kitchen, Pantry
Heating Forced Air
Cooling Central Air
Fireplaces Number 1
Fireplaces Type Family Room
Fireplace true
Appliance Refrigerator, Range, Microwave, Disposal, Dishwasher
Exterior
Exterior Feature Deck(s), 3 Season Room
Parking Features Attached
Garage Spaces 3.0
Utilities Available Cable Available, Natural Gas Connected, Cable Connected, Public Water, Public Sewer, Broadband, High-Speed Internet
View Y/N No
Street Surface Paved
Handicap Access 36 Inch Entrance Door, 36' or + Hallway, Accessible Mn Flr Bedroom, Accessible Mn Flr Full Bath, Covered Entrance, Low Threshold Shower
Garage Yes
Building
Story 2
Sewer Public Sewer
Water Public
Architectural Style Contemporary
Structure Type Wood Siding
New Construction No
Schools
School District St. Joseph
Others
Tax ID 11-17-7435-0036-00-2
Acceptable Financing Cash, VA Loan, Conventional
Listing Terms Cash, VA Loan, Conventional
Read Less Info
Want to know what your home might be worth? Contact us for a FREE valuation!

Our team is ready to help you sell your home for the highest possible price ASAP
"My job is to find and attract mastery-based agents to the office, protect the culture, and make sure everyone is happy! "






