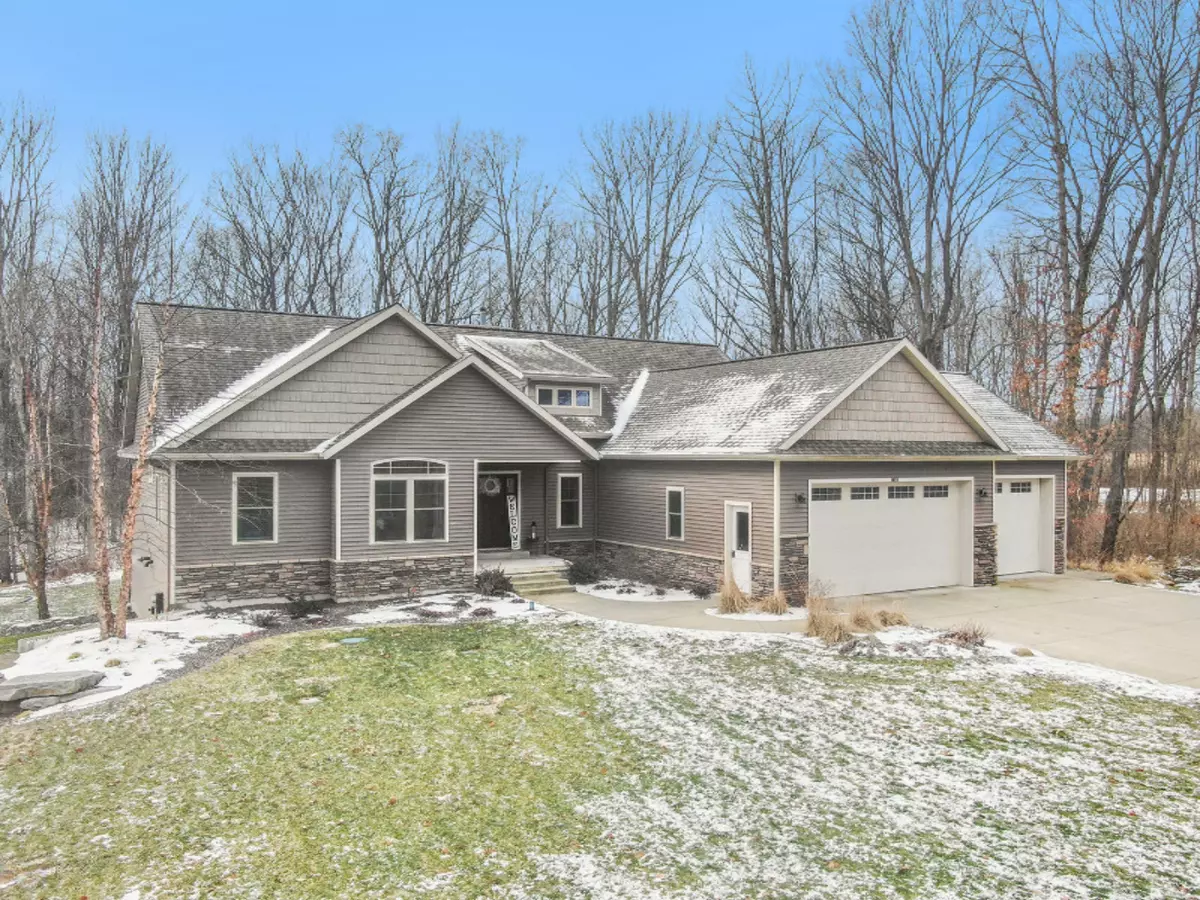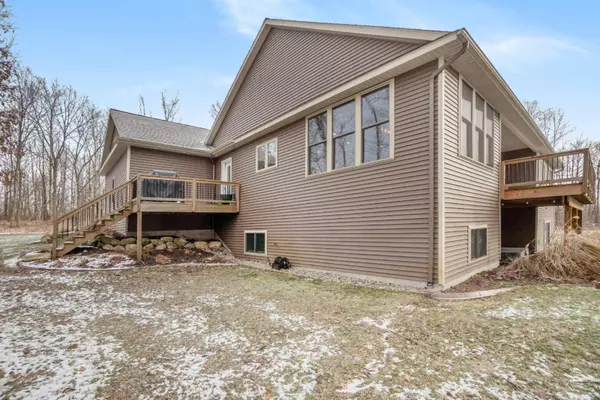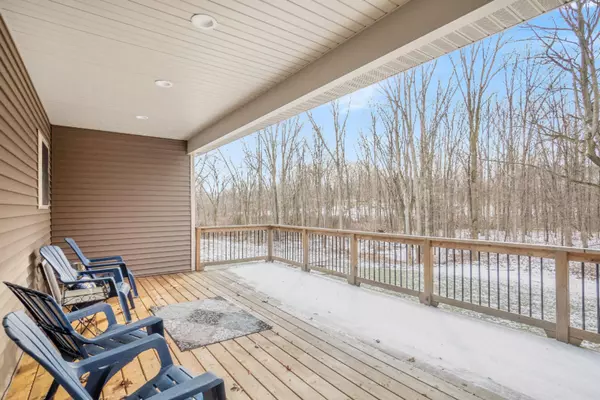$541,000
$565,000
4.2%For more information regarding the value of a property, please contact us for a free consultation.
5 Beds
4 Baths
2,153 SqFt
SOLD DATE : 05/15/2020
Key Details
Sold Price $541,000
Property Type Single Family Home
Sub Type Single Family Residence
Listing Status Sold
Purchase Type For Sale
Square Footage 2,153 sqft
Price per Sqft $251
Municipality Caledonia Twp
MLS Listing ID 20003639
Sold Date 05/15/20
Style Ranch
Bedrooms 5
Full Baths 3
Half Baths 1
Originating Board Michigan Regional Information Center (MichRIC)
Year Built 2013
Annual Tax Amount $6,142
Tax Year 2019
Lot Size 3.280 Acres
Acres 3.28
Lot Dimensions irreg
Property Description
Welcome to 8059 Kraft – located just on the outskirts of Grand Rapids. This custom built craftsman style home not only offers acreage (3.28 acres) and privacy but is decked out from top to bottom with many high end finishes. This home has been extremely well maintained and is perfect for family gatherings. The home itself features a 3 car garage, 20 foot ceilings in the main living room, a rather large finished basement, and a back deck overlooking the eye catching woodlands. Walk in the front door and you'll be welcomed with a warm living area complete with a stone mantel and fireplace. Continue through the home where you'll find a beautiful kitchen with granite countertops and a dining area with beautiful views. Just off the kitchen is the mudroom perfect for storing shoes and coats. Make your way to the east side of the home where you'll find 3 bedrooms including the master suite, which has it all. The master suite includes custom craftsman finishes, a gorgeous wooden ceiling and an ideal en-suite master bathroom including his and hers sinks, a Jacuzzi tub and walk in shower. Before you leave make sure to take a step in the massive finished basement. The basement includes a kitchenette, plenty of room for relaxing, 2 extra bedrooms, a full bathroom as well as ample storage space. This home stays true to the phrase "It has It all."
Location
State MI
County Kent
Area Grand Rapids - G
Direction East Beltline (M-37) south to Kraft
Rooms
Basement Walk Out, Full
Interior
Interior Features Ceiling Fans, Garage Door Opener, Laminate Floor, Wood Floor, Kitchen Island, Eat-in Kitchen, Pantry
Heating Propane, Forced Air
Cooling Central Air
Fireplaces Type Gas Log, Living
Fireplace false
Window Features Screens,Window Treatments
Appliance Dryer, Washer, Disposal, Dishwasher, Microwave, Oven, Range, Refrigerator
Exterior
Exterior Feature Porch(es), Deck(s)
Garage Attached, Paved
Garage Spaces 3.0
Waterfront No
View Y/N No
Street Surface Paved
Parking Type Attached, Paved
Garage Yes
Building
Lot Description Wooded
Story 1
Sewer Septic System
Water Well
Architectural Style Ranch
Structure Type Vinyl Siding,Stone
New Construction No
Schools
School District Caledonia
Others
Tax ID 412318426003
Acceptable Financing Cash, FHA, VA Loan, Conventional
Listing Terms Cash, FHA, VA Loan, Conventional
Read Less Info
Want to know what your home might be worth? Contact us for a FREE valuation!

Our team is ready to help you sell your home for the highest possible price ASAP

"My job is to find and attract mastery-based agents to the office, protect the culture, and make sure everyone is happy! "






