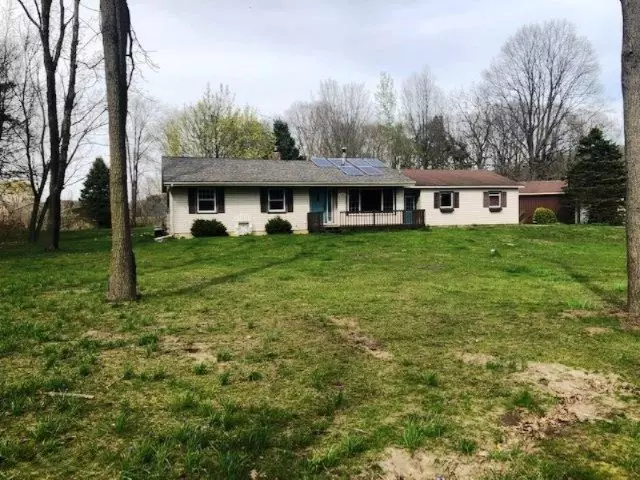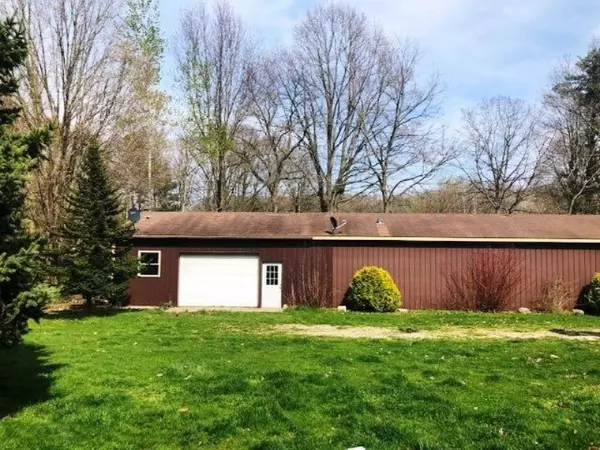$223,600
$225,000
0.6%For more information regarding the value of a property, please contact us for a free consultation.
4 Beds
2 Baths
1,679 SqFt
SOLD DATE : 07/24/2020
Key Details
Sold Price $223,600
Property Type Single Family Home
Sub Type Single Family Residence
Listing Status Sold
Purchase Type For Sale
Square Footage 1,679 sqft
Price per Sqft $133
Municipality Manlius Twp
MLS Listing ID 20014235
Sold Date 07/24/20
Style Ranch
Bedrooms 4
Full Baths 2
Originating Board Michigan Regional Information Center (MichRIC)
Year Built 1978
Annual Tax Amount $2,475
Tax Year 2019
Lot Size 2.000 Acres
Acres 2.0
Lot Dimensions 264 x 330
Property Description
Great 4 bedroom Hamilton home ready for your family! Featuring a functional floor plan with 3 bedrooms and 2 full baths on the main floor and a lower level with installed daylight window, large family room, 4th bedroom and loads of storage. You will love the self-cleaning pellet stove in the living room that runs off the thermostat helping to save energy costs. The house is situated on a huge wooded 2 acre lot with plenty of privacy and best of all a 24x80 outbuilding for all your toys and and/or workshop and plumbed with water. Property is located across from State Forest where plenty of nature and wildlife abounds.
Location
State MI
County Allegan
Area Holland/Saugatuck - H
Direction South of 133rd Street Between 50th & 53rd St
Rooms
Other Rooms Pole Barn
Basement Daylight, Full
Interior
Interior Features Attic Fan, Ceiling Fans, Gas/Wood Stove, Water Softener/Rented, Wood Floor, Eat-in Kitchen
Heating Propane, Forced Air, Wood
Cooling Central Air
Fireplaces Number 1
Fireplaces Type Wood Burning, Living
Fireplace true
Window Features Storms, Window Treatments
Appliance Dishwasher, Microwave, Range, Refrigerator
Exterior
Garage Attached, Unpaved
Garage Spaces 2.0
Waterfront No
View Y/N No
Street Surface Paved
Parking Type Attached, Unpaved
Garage Yes
Building
Lot Description Wooded
Story 1
Sewer Septic System
Water Well
Architectural Style Ranch
New Construction No
Schools
School District Hamilton
Others
Tax ID 031401101800
Acceptable Financing Cash, Rural Development, Conventional
Listing Terms Cash, Rural Development, Conventional
Read Less Info
Want to know what your home might be worth? Contact us for a FREE valuation!

Our team is ready to help you sell your home for the highest possible price ASAP

"My job is to find and attract mastery-based agents to the office, protect the culture, and make sure everyone is happy! "






