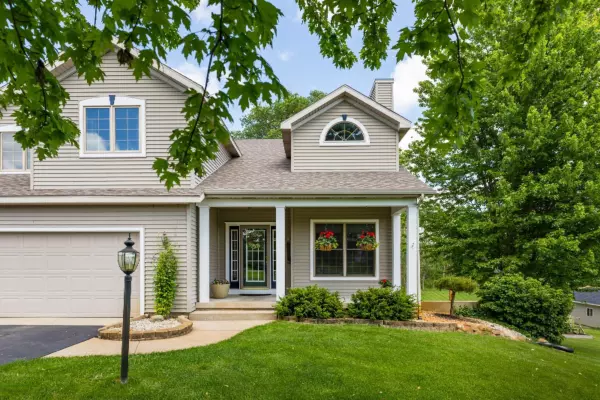$395,000
$409,000
3.4%For more information regarding the value of a property, please contact us for a free consultation.
4 Beds
3 Baths
2,544 SqFt
SOLD DATE : 08/13/2020
Key Details
Sold Price $395,000
Property Type Single Family Home
Sub Type Single Family Residence
Listing Status Sold
Purchase Type For Sale
Square Footage 2,544 sqft
Price per Sqft $155
Municipality Caledonia Twp
MLS Listing ID 20019664
Sold Date 08/13/20
Style Traditional
Bedrooms 4
Full Baths 2
Half Baths 1
HOA Fees $16
HOA Y/N true
Originating Board Michigan Regional Information Center (MichRIC)
Year Built 2000
Annual Tax Amount $4,231
Tax Year 2019
Lot Size 2.052 Acres
Acres 2.05
Lot Dimensions 70.34x402.6x325x484.93
Property Description
Beautiful home on just over 2 acres in the Caledonia School district. This 4 bedroom 2 1/2 bath house features many updates including: 2 year old roof, updated kitchen with granite counters, newer appliances, newer furnace and water heater, new deck, and flooring. The main floor features a large family room with cathedral ceilings and gas fireplace, laundry room, 1/2 bath, den and kitchen/dining area. The 2nd floor features a master suite and 3 additional bedrooms (4th bedroom just needs doors added, currently used as office) and a full bath. The park like yard includes invisible fencing, 24 x 32 pole barn, fire pit and underground sprinkling. The lower walk out level can be completed to your taste. It is already framed in and plumbed for a bathroom. Conveniently located close to M-6.
Location
State MI
County Kent
Area Grand Rapids - G
Direction M-37 to 100th E to Alaska, S to Southridge Dr
Rooms
Other Rooms Pole Barn
Basement Walk Out, Full
Interior
Interior Features Ceiling Fans, Ceramic Floor, Garage Door Opener, Humidifier, Water Softener/Owned, Pantry
Heating Forced Air
Cooling Central Air
Fireplaces Number 1
Fireplaces Type Gas Log
Fireplace true
Window Features Window Treatments
Appliance Dryer, Washer, Dishwasher, Microwave, Range, Refrigerator
Exterior
Exterior Feature Deck(s)
Garage Attached
Utilities Available Natural Gas Connected
Waterfront No
View Y/N No
Parking Type Attached
Building
Lot Description Cul-De-Sac
Story 2
Sewer Septic System
Water Well
Architectural Style Traditional
Structure Type Vinyl Siding
New Construction No
Schools
School District Caledonia
Others
Tax ID 412334220019
Acceptable Financing Cash, Conventional
Listing Terms Cash, Conventional
Read Less Info
Want to know what your home might be worth? Contact us for a FREE valuation!

Our team is ready to help you sell your home for the highest possible price ASAP

"My job is to find and attract mastery-based agents to the office, protect the culture, and make sure everyone is happy! "






