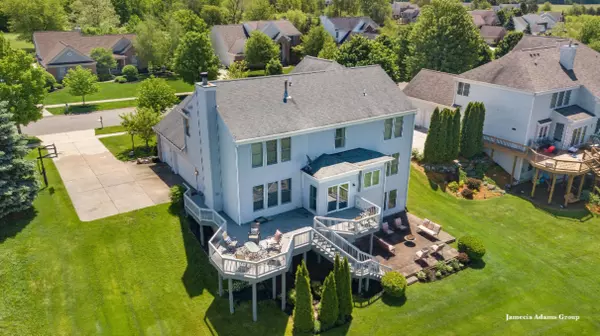$389,900
$389,900
For more information regarding the value of a property, please contact us for a free consultation.
5 Beds
4 Baths
3,700 SqFt
SOLD DATE : 09/18/2020
Key Details
Sold Price $389,900
Property Type Single Family Home
Sub Type Single Family Residence
Listing Status Sold
Purchase Type For Sale
Square Footage 3,700 sqft
Price per Sqft $105
Municipality Gaines Twp
MLS Listing ID 20020695
Sold Date 09/18/20
Style Traditional
Bedrooms 5
Full Baths 3
Half Baths 1
HOA Fees $16/ann
HOA Y/N true
Originating Board Michigan Regional Information Center (MichRIC)
Year Built 2001
Annual Tax Amount $4,980
Tax Year 2019
Lot Size 0.330 Acres
Acres 0.33
Lot Dimensions 98x145
Property Description
Welcome Home! To this extraordinary 5 Bedrm, 4 bathrm, 3 stall garage, 2 story home. This is your home for entertaining from top to bottom. It sits on the golf course at the 4th hole. It covers it all from relaxing on the expansive deck, enjoying the completely finished walk-out basement with a kitchenette and guest suite complete with a full bathroom. To golfing and swimming at the country club. This move-in ready home has many custom finishes, yet still room for you to add your own personal touch. This home offers plenty of storage, 2nd floor laundry room, underground sprinklers, beautiful black stainless-steel appliances just to note a few. Home Warranty included on home. Open House Saturday, June 20th from Noon to 1pm.
Location
State MI
County Kent
Area Grand Rapids - G
Direction Heading W on M-6 take exit 8 onto US-131S. Then take exit 75, turn left onto 76th then left onto Crystal View, your home is on the left.
Rooms
Basement Walk Out
Interior
Interior Features Ceiling Fans, Ceramic Floor, Garage Door Opener, Wet Bar, Kitchen Island, Pantry
Heating Forced Air, Electric
Cooling Central Air
Fireplaces Number 1
Fireplaces Type Family
Fireplace true
Window Features Screens, Insulated Windows, Window Treatments
Appliance Dryer, Washer, Dishwasher, Microwave, Oven, Range, Refrigerator
Exterior
Garage Attached
Garage Spaces 3.0
Pool Outdoor/Inground
Utilities Available Telephone Line, Cable Connected, Natural Gas Connected
Amenities Available Club House, Golf Membership, Playground, Restaurant/Bar, Pool
Waterfront No
View Y/N No
Roof Type Composition
Street Surface Paved
Parking Type Attached
Garage Yes
Building
Lot Description Golf Community, Golf Course Frontage, Sidewalk
Story 2
Sewer Public Sewer
Water Public
Architectural Style Traditional
New Construction No
Schools
School District Kentwood
Others
Tax ID 412209376007
Acceptable Financing Cash, VA Loan, Conventional
Listing Terms Cash, VA Loan, Conventional
Read Less Info
Want to know what your home might be worth? Contact us for a FREE valuation!

Our team is ready to help you sell your home for the highest possible price ASAP

"My job is to find and attract mastery-based agents to the office, protect the culture, and make sure everyone is happy! "






