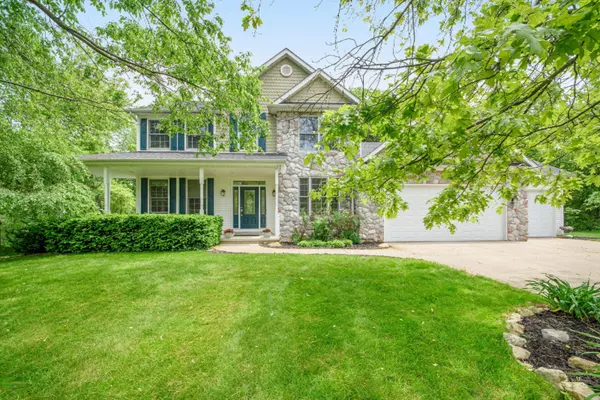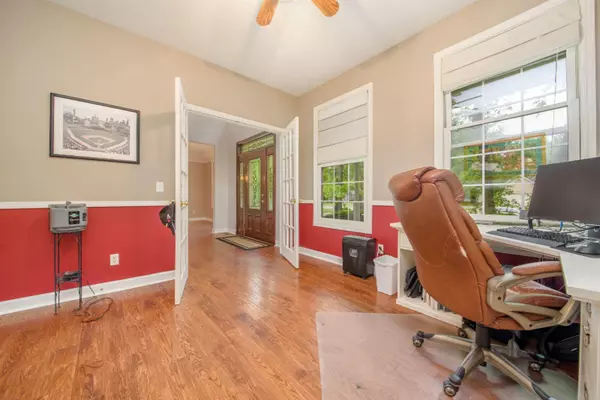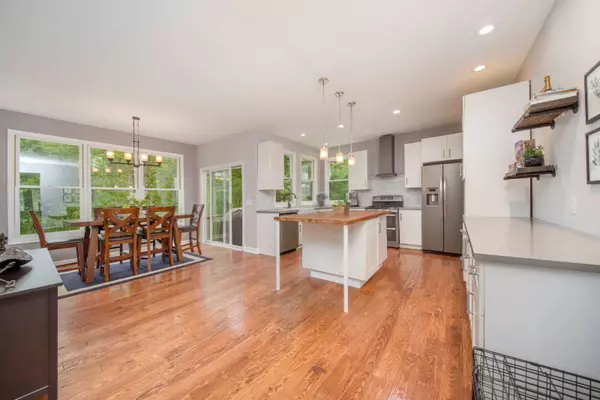$349,900
$349,900
For more information regarding the value of a property, please contact us for a free consultation.
5 Beds
4 Baths
2,413 SqFt
SOLD DATE : 07/17/2020
Key Details
Sold Price $349,900
Property Type Single Family Home
Sub Type Single Family Residence
Listing Status Sold
Purchase Type For Sale
Square Footage 2,413 sqft
Price per Sqft $145
Municipality Ross Twp
MLS Listing ID 20020477
Sold Date 07/17/20
Style Traditional
Bedrooms 5
Full Baths 3
Half Baths 1
HOA Fees $8/ann
HOA Y/N true
Originating Board Michigan Regional Information Center (MichRIC)
Year Built 1999
Annual Tax Amount $4,710
Tax Year 2019
Lot Size 1.130 Acres
Acres 1.13
Lot Dimensions 268 X 295 X 70 X 235
Property Description
Great-shape Stoney Creek 2-story walkout with wonderful backyard privacy. Very nicely updated: kitchen was re-done 3 years ago with Corian-style counters, tile backsplash, white cabinets a& GE stainless appliances; furnace & well pump are 3 years old; garage door was replaced in 2019; water heater June 2020; plus, the interior got a fresh painting makeover during the pandemic wait! Lots to like here: over 3400 s.f. of living space, finished walkout basement, bedroom-level laundry, underground sprinkling, 3 ½ baths, spacious 3 car garage—all in a really beautiful neighborhood in the Gull Lake School district!
Location
State MI
County Kalamazoo
Area Greater Kalamazoo - K
Direction From the light in Richland, east 7.5 miles on M-89 to Stoney Creek Drive, south to home.
Rooms
Basement Walk Out, Full
Interior
Interior Features Ceiling Fans, Ceramic Floor, Garage Door Opener, Water Softener/Owned, Wood Floor, Kitchen Island, Eat-in Kitchen
Heating Forced Air, Natural Gas
Cooling Central Air
Fireplaces Type Living, Family
Fireplace false
Window Features Screens,Insulated Windows,Window Treatments
Appliance Dryer, Washer, Dishwasher, Oven, Range
Exterior
Exterior Feature Porch(es), Deck(s)
Parking Features Attached, Paved
Garage Spaces 3.0
Utilities Available Phone Available, Storm Sewer Available, Natural Gas Available, Electric Available, Cable Available, Natural Gas Connected, Cable Connected
View Y/N No
Street Surface Paved
Garage Yes
Building
Lot Description Wooded
Story 2
Sewer Septic System
Water Well
Architectural Style Traditional
Structure Type Vinyl Siding,Stone
New Construction No
Schools
School District Gull Lake
Others
Tax ID 390424420080
Acceptable Financing Cash, FHA, Conventional
Listing Terms Cash, FHA, Conventional
Read Less Info
Want to know what your home might be worth? Contact us for a FREE valuation!

Our team is ready to help you sell your home for the highest possible price ASAP
"My job is to find and attract mastery-based agents to the office, protect the culture, and make sure everyone is happy! "






