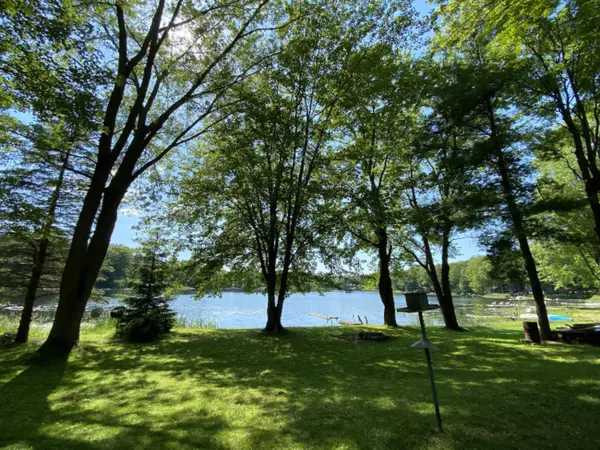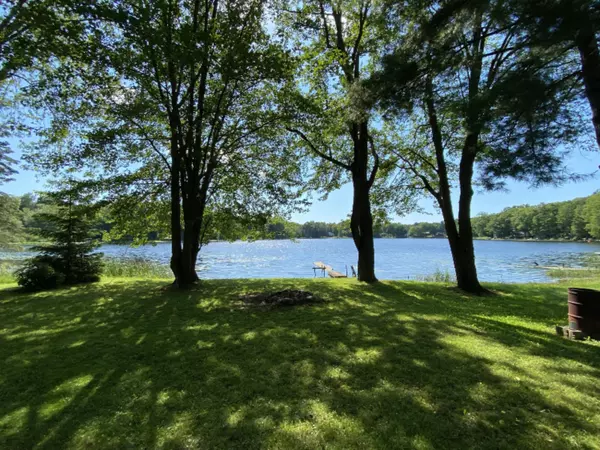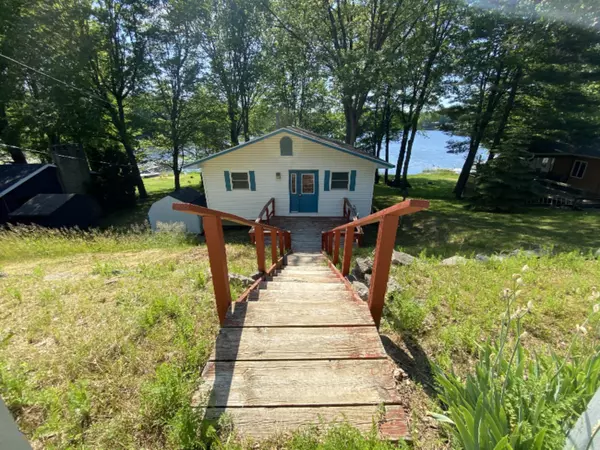$157,900
$159,900
1.3%For more information regarding the value of a property, please contact us for a free consultation.
2 Beds
2 Baths
1,650 SqFt
SOLD DATE : 09/21/2020
Key Details
Sold Price $157,900
Property Type Single Family Home
Sub Type Single Family Residence
Listing Status Sold
Purchase Type For Sale
Square Footage 1,650 sqft
Price per Sqft $95
Municipality Greenwood Twp
MLS Listing ID 20013699
Sold Date 09/21/20
Style Cabin
Bedrooms 2
Full Baths 2
Year Built 1960
Annual Tax Amount $1,648
Tax Year 2019
Lot Size 0.510 Acres
Acres 0.51
Lot Dimensions 80 x 140 72 x 151
Property Sub-Type Single Family Residence
Property Description
IMMEDIATE POSSESSION. Finish off your summer with sweeping lakefront views you have from almost every room in the house. It's an opportunity to live on a no-wake lake and the locals say it's one of the best places to fish and relax. There is also a BONUS PIECE OF PROPERTY across the road that includes a garage, well and septic system for potential expansion/camper/new build. Master bedroom on main floor with full bathroom. You will have options to convert the rest of upstairs space to one or more other bedrooms w/ lake views. It's ready for new flooring paired with existing hard wood floors. Walkout level downstairs has family room, huge kitchen and full bath. Newer windows and well. Sale comes with two parcels. Built-in generator and shed included.
Location
State MI
County Oceana
Area Masonoceanamanistee - O
Direction From Fremont Take 82 West and then right on Maple Island Road. Left on Roosevelt Road Right on Main Street
Body of Water Acker Lake
Rooms
Basement Slab
Interior
Interior Features Generator, Laminate Floor, Wood Floor
Heating Forced Air
Fireplace false
Appliance Refrigerator, Oven, Microwave
Exterior
Exterior Feature Porch(es)
Parking Features Detached
Garage Spaces 2.0
Waterfront Description Lake
View Y/N No
Garage Yes
Building
Story 2
Sewer Septic Tank
Water Well
Architectural Style Cabin
Structure Type Aluminum Siding
New Construction No
Schools
School District Fremont
Others
Tax ID 6401940000500
Acceptable Financing Cash, FHA, Rural Development, Conventional
Listing Terms Cash, FHA, Rural Development, Conventional
Read Less Info
Want to know what your home might be worth? Contact us for a FREE valuation!

Our team is ready to help you sell your home for the highest possible price ASAP
"My job is to find and attract mastery-based agents to the office, protect the culture, and make sure everyone is happy! "






