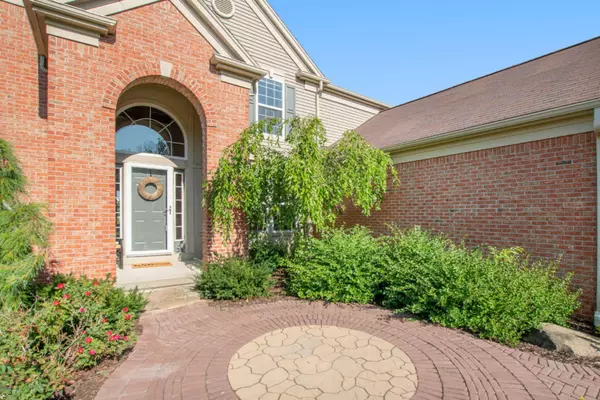$306,000
$289,900
5.6%For more information regarding the value of a property, please contact us for a free consultation.
3 Beds
3 Baths
1,892 SqFt
SOLD DATE : 10/09/2020
Key Details
Sold Price $306,000
Property Type Single Family Home
Sub Type Single Family Residence
Listing Status Sold
Purchase Type For Sale
Square Footage 1,892 sqft
Price per Sqft $161
Municipality Gaines Twp
MLS Listing ID 20033235
Sold Date 10/09/20
Style Traditional
Bedrooms 3
Full Baths 2
Half Baths 1
HOA Fees $61/qua
HOA Y/N true
Originating Board Michigan Regional Information Center (MichRIC)
Year Built 2003
Annual Tax Amount $3,004
Tax Year 2020
Lot Size 8,712 Sqft
Acres 0.2
Lot Dimensions 86x132x61x130
Property Description
This pristine & updated golf course frontage home has 3 bedrooms and 2.5 baths on the picturesque 5th hole of Crystal Springs! This home is located towards the end of the cul de sac street and is brimming with charm and character plus has been meticulously maintained. When you walk through the front door you're greeted by the grand staircase and wainscoting throughout multiple rooms in the house plus the beautiful formal dining room. The open floor plan features a large kitchen and living room with gas fireplace and sleek mantel and is wired for surround sound. The kitchen has a center island with bar seating, large pantry and GE Profile stainless steel appliances. The main floor laundry (washer and dryer stay with the home) off of the 2 stall garage and mud room area is every buyer's dream. Upstairs the master suite is dreamy with great views plus a huge attached bath with jetted soaker tub, double vanity and separate shower and fantastic walk in closet. The other 2 bedrooms are good sized with another full bathroom & linen closet. The lower level is a blank canvas for you to gain some equity with an egress window for a 4th bedroom and is plumbed for a 3rd full bath. A few of the other things you will love is the underground sprinkling, custom brick paver sidewalk approach, fresh landscaping, honey comb blinds throughout and underground electrical connections. All mechanicals are serviced every year. See additional documents for more info. Call to see today. Priced to sell. Reviewing all offers Monday August 17th at noon.
Location
State MI
County Kent
Area Grand Rapids - G
Direction E Off Kalamazoo Ave to 68th, S to Crystal View Dr., E to Misty View Ct.
Rooms
Basement Daylight, Other, Full
Interior
Interior Features Ceramic Floor, Garage Door Opener, Kitchen Island, Eat-in Kitchen, Pantry
Heating Forced Air, Natural Gas
Cooling Central Air
Fireplaces Number 1
Fireplaces Type Gas Log, Living
Fireplace true
Window Features Window Treatments
Appliance Dryer, Washer, Disposal, Cook Top, Dishwasher, Microwave, Oven, Range, Refrigerator
Exterior
Garage Attached, Paved
Garage Spaces 2.0
Utilities Available Telephone Line, Cable Connected, Natural Gas Connected
Amenities Available Club House, Playground, Restaurant/Bar
Waterfront No
View Y/N No
Topography {Level=true}
Street Surface Paved
Parking Type Attached, Paved
Garage Yes
Building
Lot Description Cul-De-Sac, Golf Community, Golf Course Frontage, Sidewalk
Story 2
Sewer Public Sewer
Water Public
Architectural Style Traditional
New Construction No
Schools
School District Kentwood
Others
HOA Fee Include Trash, Snow Removal
Tax ID 412209327037
Acceptable Financing Cash, FHA, VA Loan, MSHDA, Conventional
Listing Terms Cash, FHA, VA Loan, MSHDA, Conventional
Read Less Info
Want to know what your home might be worth? Contact us for a FREE valuation!

Our team is ready to help you sell your home for the highest possible price ASAP

"My job is to find and attract mastery-based agents to the office, protect the culture, and make sure everyone is happy! "






