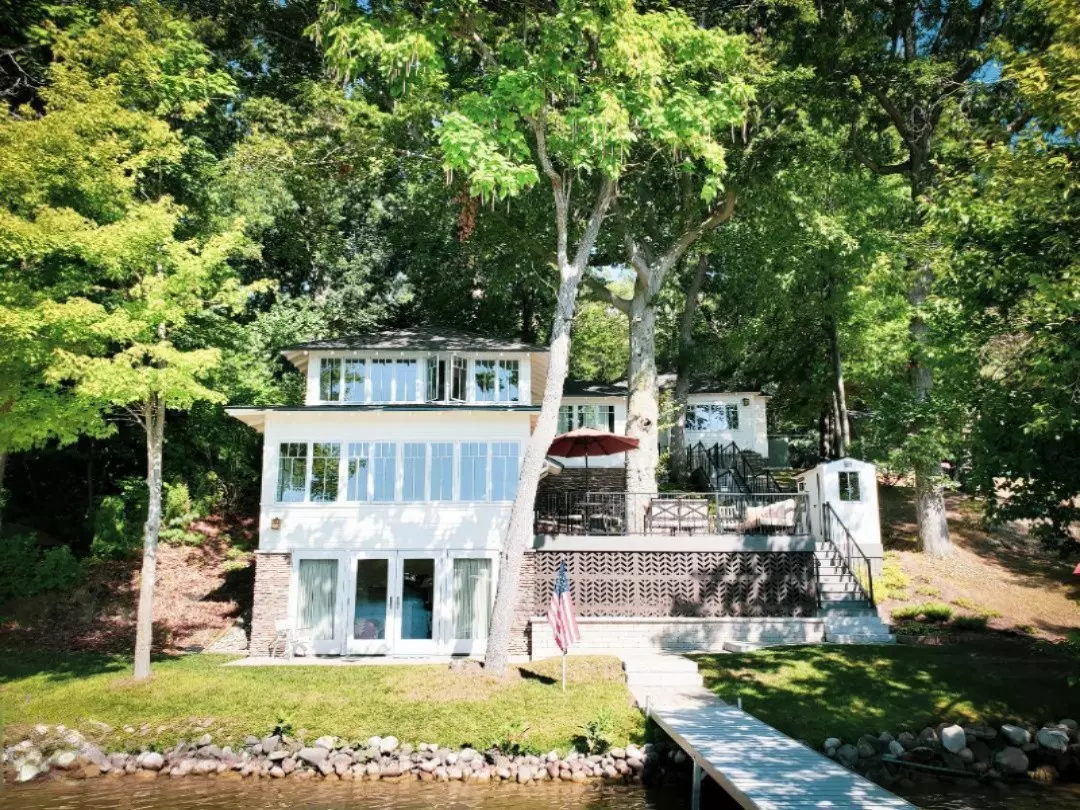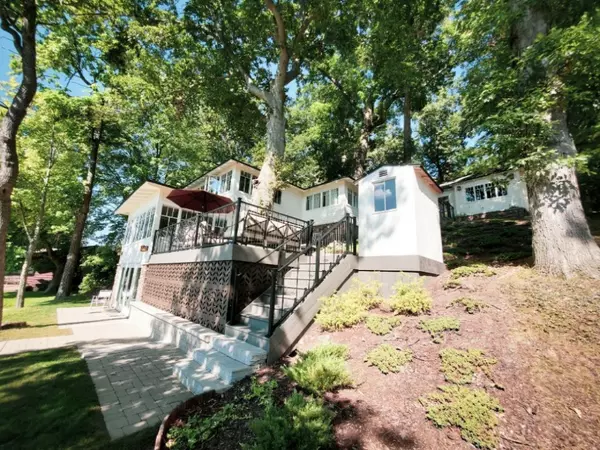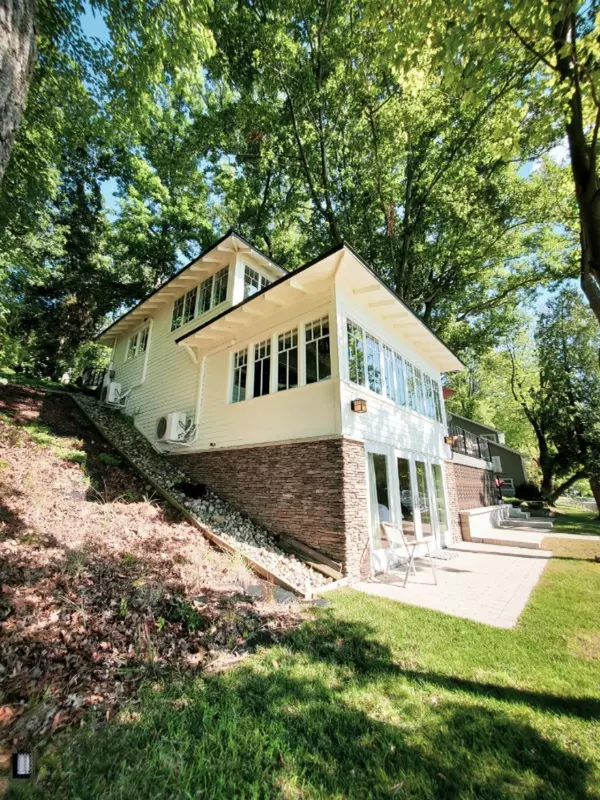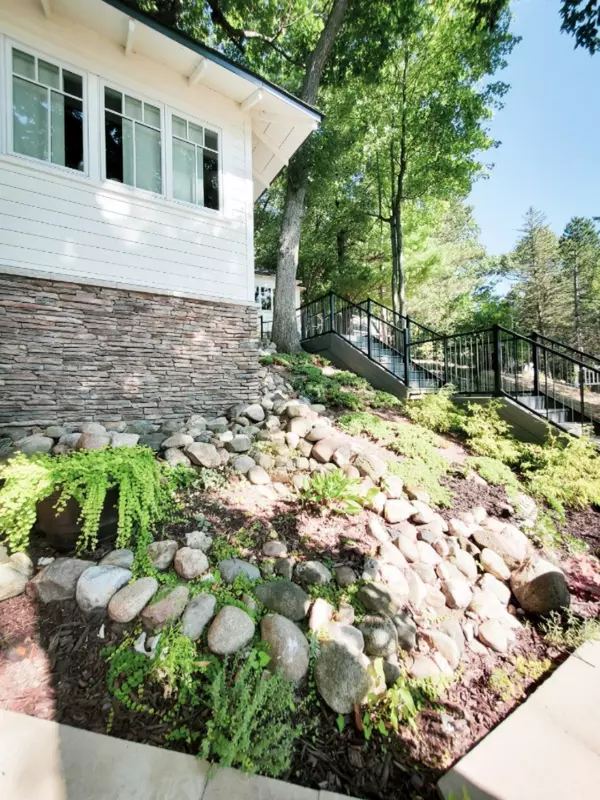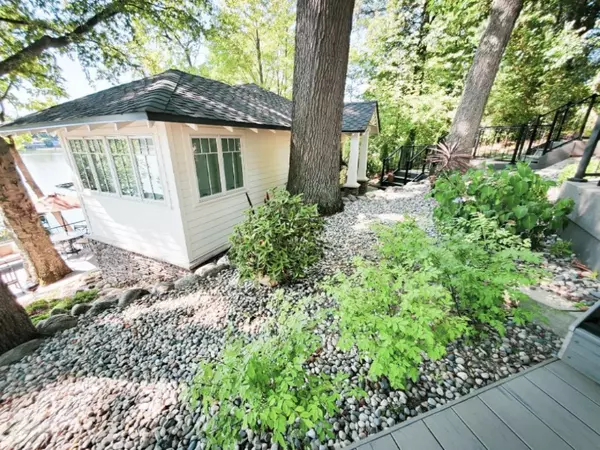$499,900
$499,900
For more information regarding the value of a property, please contact us for a free consultation.
3 Beds
3 Baths
1,974 SqFt
SOLD DATE : 10/30/2020
Key Details
Sold Price $499,900
Property Type Single Family Home
Sub Type Single Family Residence
Listing Status Sold
Purchase Type For Sale
Square Footage 1,974 sqft
Price per Sqft $253
Municipality Reading Twp
MLS Listing ID 20034680
Sold Date 10/30/20
Style Cabin/Cottage
Bedrooms 3
Full Baths 2
Half Baths 1
Originating Board Michigan Regional Information Center (MichRIC)
Year Built 1950
Annual Tax Amount $3,665
Tax Year 2020
Lot Size 0.570 Acres
Acres 0.57
Lot Dimensions 75x332
Property Description
Breathtaking, tranquil, elegant... ! Main cottage gutted to the studs, guest cottage 100% new from ground up - all since 2014. 3 car attached garage, heated w/ office space. Sandy beach, stone landscaping, Trex decking, 1172 sq ft of outdoor living space alone!
Main cottage - 1190 sq ft, 2 beds, 1.5 bath, custom tile shower, full custom kitchen, quartz countertop, dining/living area. Mini split units for heat & A/C. Thermador appliances.
Guest cottage- 784 sq ft, 1 bed 1 bath, laundry room, full custom kitchen w/ Jenn Air appliances, accordion glass doors to screened room. F/A heat and prepped for AC.
Andersen Architectural windows, presidential shingles w/ insulation underneath. Much more to see and mention here!
Location
State MI
County Hillsdale
Area Hillsdale County - X
Direction Bankers Rd to Long Lake Rd south to Berlin Dr west, follow curves to sign/arrow
Body of Water Long Lake
Rooms
Basement Other
Interior
Interior Features Guest Quarters, Kitchen Island
Heating Propane, Radiant, Forced Air
Cooling Wall Unit(s)
Fireplace false
Appliance Dryer, Washer, Range, Refrigerator
Exterior
Garage Attached
Garage Spaces 3.0
Community Features Lake
Waterfront Yes
Waterfront Description All Sports, Dock, Private Frontage
View Y/N No
Parking Type Attached
Garage Yes
Building
Lot Description Wooded
Story 1
Sewer Septic System
Water Well
Architectural Style Cabin/Cottage
New Construction No
Schools
School District Reading
Others
Tax ID 3010150001007
Acceptable Financing Cash, Conventional
Listing Terms Cash, Conventional
Read Less Info
Want to know what your home might be worth? Contact us for a FREE valuation!

Our team is ready to help you sell your home for the highest possible price ASAP

"My job is to find and attract mastery-based agents to the office, protect the culture, and make sure everyone is happy! "

