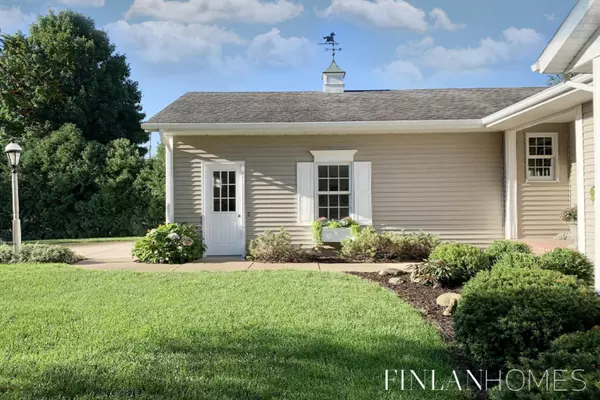$515,000
$475,000
8.4%For more information regarding the value of a property, please contact us for a free consultation.
3 Beds
3 Baths
2,640 SqFt
SOLD DATE : 10/05/2020
Key Details
Sold Price $515,000
Property Type Single Family Home
Sub Type Single Family Residence
Listing Status Sold
Purchase Type For Sale
Square Footage 2,640 sqft
Price per Sqft $195
Municipality Thornapple Twp
MLS Listing ID 20036698
Sold Date 10/05/20
Style Contemporary
Bedrooms 3
Full Baths 2
Half Baths 1
Originating Board Michigan Regional Information Center (MichRIC)
Year Built 1993
Annual Tax Amount $4,139
Tax Year 2019
Lot Size 0.374 Acres
Acres 0.37
Lot Dimensions 110x225x47x195
Property Description
Caledonia's picturesque Duncan Lake becomes both the muse and the mantra in this soothing and beachy 3 bedroom, 2.5 bath waterfront ranch home. A quaint exterior side passageway leads to your relaxation mode of choice - a deck, large under deck, upper 3-season room or right on to the lake frontage. With a seamless flow that continually encourages a look to the outdoors, this single owner, first time on the market gem employs a main floor great room with two large sliders to the back yard. The kitchen, a powder room w/ laundry and two bedrooms, including a sun drenched master and full bathroom. A beautiful walk-out lower level is perfect for entertaining and includes MIL space with kitchen, half bath, fireplace, large bedroom, storage and a wall of windows for enjoying the magnificent views view! view!
Location
State MI
County Barry
Area Grand Rapids - G
Direction M37 south to 108th St. West on 108th St. to Noffke. South to home - home is on the right.
Body of Water Duncan Lake
Rooms
Basement Walk Out, Full
Interior
Interior Features Ceiling Fans, Garage Door Opener, Eat-in Kitchen
Heating Forced Air, Natural Gas
Cooling Central Air
Fireplaces Number 1
Fireplaces Type Living
Fireplace true
Appliance Dryer, Washer, Disposal, Dishwasher, Microwave, Oven, Refrigerator
Exterior
Garage Attached, Paved
Garage Spaces 2.0
Community Features Lake
Waterfront Yes
Waterfront Description All Sports, Private Frontage
View Y/N No
Roof Type Composition
Parking Type Attached, Paved
Garage Yes
Building
Story 1
Sewer Public Sewer
Water Well
Architectural Style Contemporary
New Construction No
Schools
School District Thornapple Kellogg
Others
Tax ID 081407001310
Acceptable Financing Cash, FHA, VA Loan, Conventional
Listing Terms Cash, FHA, VA Loan, Conventional
Read Less Info
Want to know what your home might be worth? Contact us for a FREE valuation!

Our team is ready to help you sell your home for the highest possible price ASAP

"My job is to find and attract mastery-based agents to the office, protect the culture, and make sure everyone is happy! "






