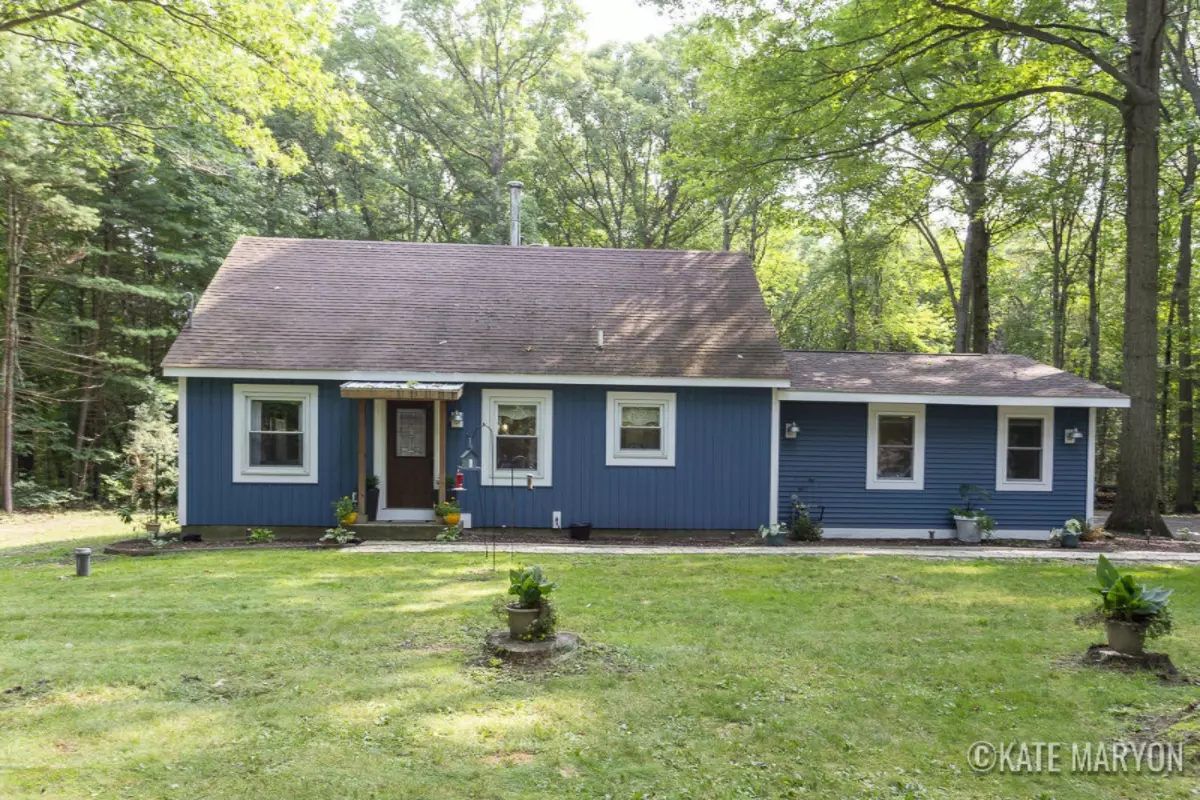$276,500
$255,000
8.4%For more information regarding the value of a property, please contact us for a free consultation.
4 Beds
3 Baths
1,780 SqFt
SOLD DATE : 10/30/2020
Key Details
Sold Price $276,500
Property Type Single Family Home
Sub Type Single Family Residence
Listing Status Sold
Purchase Type For Sale
Square Footage 1,780 sqft
Price per Sqft $155
Municipality Manlius Twp
MLS Listing ID 20038533
Sold Date 10/30/20
Style Traditional
Bedrooms 4
Full Baths 3
Originating Board Michigan Regional Information Center (MichRIC)
Year Built 1983
Annual Tax Amount $3,160
Tax Year 2020
Lot Size 4.000 Acres
Acres 4.0
Lot Dimensions 262x663
Property Description
STOP the car... quit scrolling... this home is what you have been looking for! Updated decor throughout set back in tall mature trees! Options for use, either 5 bedrooms with the original garage converted to a separate spacious master bedroom and bath at one end of the house or use it as quest quarters. Brand new appliances when they hooked up to Natural gas, New counter tops. Totally renovated downstairs. Converted the original garage to separate Guest quarters with its own walk in tiled shower- cost $60K. Added a new 2 car garage and mudroom. New front door and cedar porch. Pole barn is insulated and set up for propane heating.- wired with 200v. New goat corral, shed, haybarn and lean to! Majestic mature trees provide privacy and shade! They didn't plan on moving so you will reap the benefit of all their improvements! benefit of all their improvements!
Location
State MI
County Allegan
Area Holland/Saugatuck - H
Direction M40 (Lincoln Rd) to 132nd Ave, West to 53rd St, South to address.
Rooms
Other Rooms Barn(s), Pole Barn
Basement Slab, Partial
Interior
Interior Features Garage Door Opener
Heating Forced Air
Cooling Central Air
Fireplace false
Window Features Insulated Windows
Appliance Dryer, Washer, Oven, Refrigerator
Exterior
Exterior Feature Deck(s)
Garage Attached
Garage Spaces 2.0
Waterfront No
View Y/N No
Street Surface Paved
Parking Type Attached
Garage Yes
Building
Lot Description Wooded
Story 2
Sewer Septic System
Water Well
Architectural Style Traditional
Structure Type Aluminum Siding,Wood Siding
New Construction No
Schools
School District Hamilton
Others
Tax ID 031401500441
Acceptable Financing Cash, FHA, VA Loan, Rural Development, Conventional
Listing Terms Cash, FHA, VA Loan, Rural Development, Conventional
Read Less Info
Want to know what your home might be worth? Contact us for a FREE valuation!

Our team is ready to help you sell your home for the highest possible price ASAP

"My job is to find and attract mastery-based agents to the office, protect the culture, and make sure everyone is happy! "






