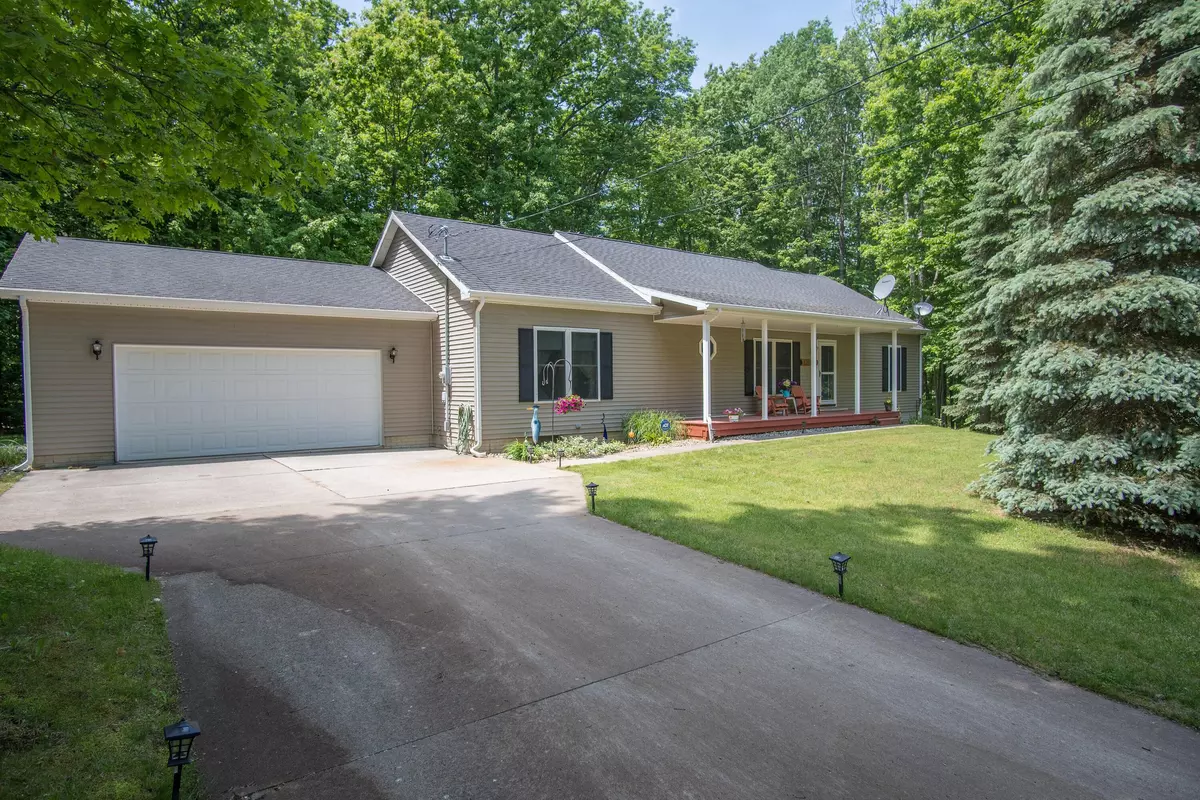$235,000
$250,000
6.0%For more information regarding the value of a property, please contact us for a free consultation.
3 Beds
2 Baths
1,680 SqFt
SOLD DATE : 08/02/2021
Key Details
Sold Price $235,000
Property Type Single Family Home
Sub Type Single Family Residence
Listing Status Sold
Purchase Type For Sale
Square Footage 1,680 sqft
Price per Sqft $139
Municipality Lincoln Twp
MLS Listing ID 21021222
Sold Date 08/02/21
Style Ranch
Bedrooms 3
Full Baths 2
HOA Fees $35/ann
HOA Y/N true
Originating Board Michigan Regional Information Center (MichRIC)
Year Built 2004
Annual Tax Amount $1,774
Tax Year 2020
Lot Size 1.510 Acres
Acres 1.51
Lot Dimensions 322X196
Property Description
You do not want to miss this one! Welcome home in this 3 bedroom 2 bath ranch style house with a full basement! Enter in to an open concept with 9 foot ceilings. Kitchen features granite countertops with an island and extra space for an eating area with bar stools. Relax and take a soak in the large master bath. The full basement offers endless opportunities! This home sits on 1.51 secluded, wooded acres. Enjoy all White Birch Lakes Association has to offer including, but not limited to private beaches, indoor pool, saunas, and over a thousand wooded acres. Don't wait, call today for information!
Location
State MI
County Clare
Area Clare-Gladwin - D
Direction Take Exit 85 off of Highway 10, turn North on Old State Ave, turn left on White Birch Lane, turn right on Elm Run which turns into Mockingbird Circle. House is on left right before Evergreen.
Rooms
Basement Walk Out, Full
Interior
Heating Propane, Heat Pump, Forced Air, Electric
Cooling Central Air
Fireplace false
Appliance Dryer, Washer, Dishwasher, Microwave, Range, Refrigerator
Exterior
Garage Attached
Garage Spaces 2.0
Community Features Lake
Amenities Available Beach Area, Club House, Sauna, Indoor Pool
Waterfront No
Waterfront Description Assoc Access
View Y/N No
Roof Type Composition
Parking Type Attached
Garage Yes
Building
Lot Description Wooded, Corner Lot
Story 1
Sewer Septic System
Water Well
Architectural Style Ranch
New Construction No
Schools
School District Farwell
Others
Tax ID 010-660-140-01
Acceptable Financing Cash, FHA, VA Loan, Rural Development, MSHDA, Conventional
Listing Terms Cash, FHA, VA Loan, Rural Development, MSHDA, Conventional
Read Less Info
Want to know what your home might be worth? Contact us for a FREE valuation!

Our team is ready to help you sell your home for the highest possible price ASAP

"My job is to find and attract mastery-based agents to the office, protect the culture, and make sure everyone is happy! "






