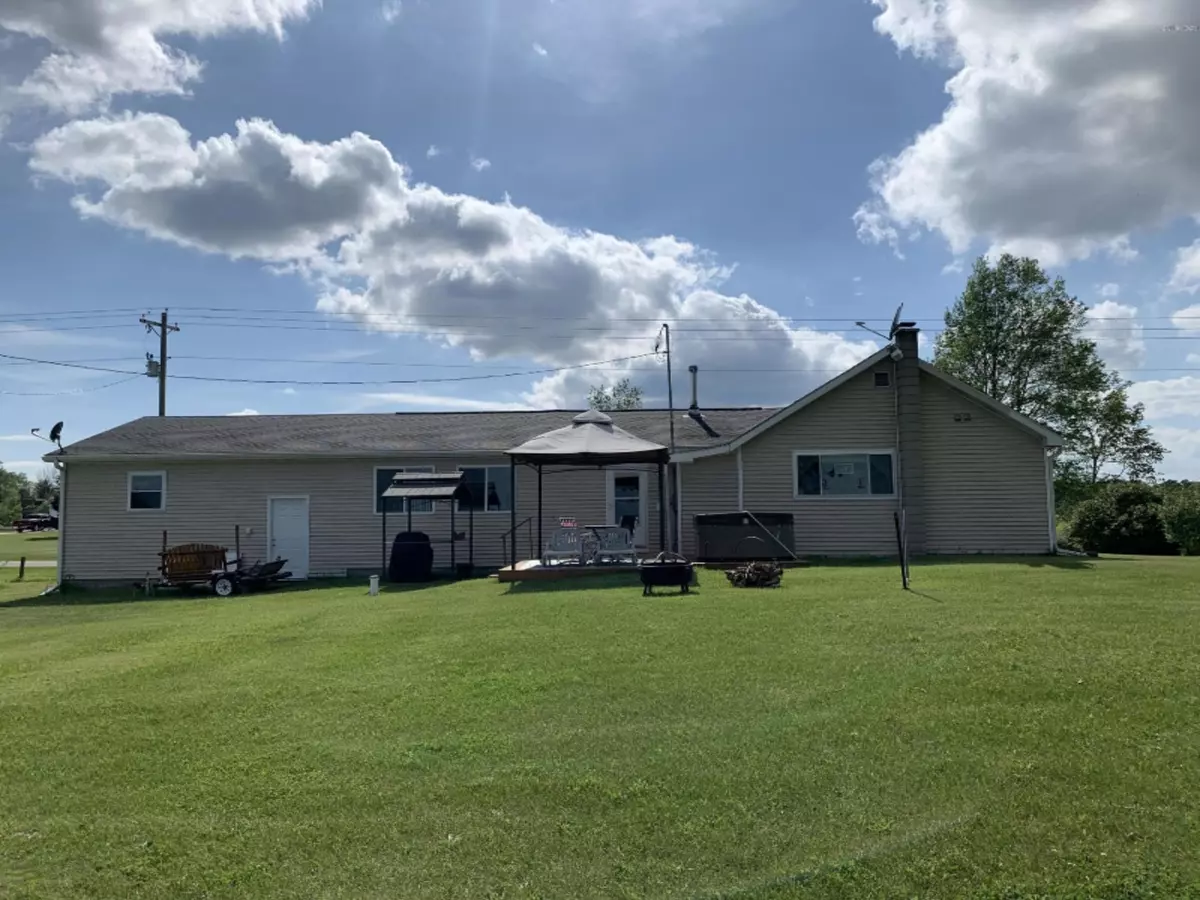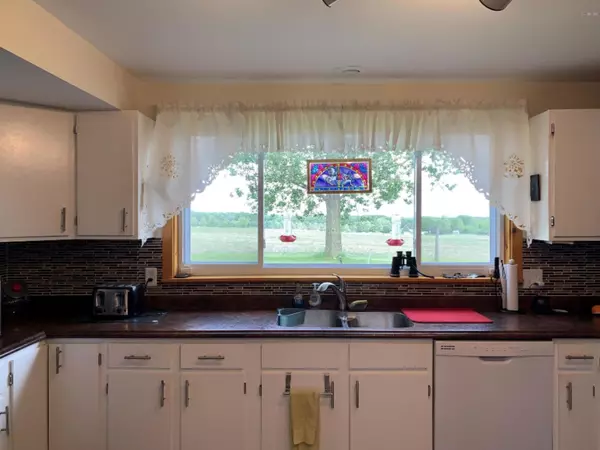$139,000
$139,000
For more information regarding the value of a property, please contact us for a free consultation.
3 Beds
2 Baths
2,068 SqFt
SOLD DATE : 07/28/2020
Key Details
Sold Price $139,000
Property Type Single Family Home
Sub Type Single Family Residence
Listing Status Sold
Purchase Type For Sale
Square Footage 2,068 sqft
Price per Sqft $67
Municipality Lincoln Twp-Osceola
MLS Listing ID 20020758
Sold Date 07/28/20
Style Ranch
Bedrooms 3
Full Baths 2
Originating Board Michigan Regional Information Center (MichRIC)
Year Built 1950
Annual Tax Amount $1,581
Tax Year 2019
Lot Size 0.540 Acres
Acres 0.54
Lot Dimensions 132 x 180
Property Description
Just the right sized Ranch Home. This is a very nice, neat, clean comfortable feeling home. In the kitchen you love the Center Island, ample cabinet space along with a large pantry. Spacious dining area and living room, with an additional sitting area between the kitchen and living room in front of a small wood stove for that extra little warmth if needed. 3 bedrooms 2 baths on main level, the master bedroom adjoins master bath with jacuzzi tub and nice shower stall and plenty of storage. The partial basement is finished large enough for a family room or recreational room. Laundry and Utility areas separate. Enjoy the front covered deck on the home or step out back under the canopy covered deck/patio area and enjoy outdoor grilling(covered) and the private, serene setting, surrounded by fields and a few trees, and lilac bushes. Also has a nice sized shed. Enjoy the wonderful country setting, yet close to US 10 for your traveling conveniences. There are several items the seller will need to keep and will be moving out to their new residence, such as the kitchen stove and refrigerator, washer,dryer,microwave,dehumidifier, hot tub,vertical blinds(and hardware) in living room, curtains in dining area (and hardware) and curtains in kitchen. Flag pole, silhouettes on Exterior-A full list are in the documents, please reference the list in documents. However, the refrigerator in basement will be staying and moved up into the kitchen and seller's will replace the stove.
Location
State MI
County Osceola
Area West Central - W
Direction From Baldwin M-37, Go E. on US-10 towards Reed City Turn N. onto Lakola Rd to property on the Right.
Rooms
Basement Partial
Interior
Interior Features Kitchen Island
Heating Propane, Forced Air
Fireplace false
Appliance Dishwasher
Exterior
Garage Attached, Unpaved
Garage Spaces 2.0
Waterfront No
View Y/N No
Street Surface Paved
Parking Type Attached, Unpaved
Garage Yes
Building
Story 1
Sewer Septic System
Water Well
Architectural Style Ranch
New Construction No
Schools
School District Reed City
Others
Tax ID 670803100700
Acceptable Financing Cash, Conventional
Listing Terms Cash, Conventional
Read Less Info
Want to know what your home might be worth? Contact us for a FREE valuation!

Our team is ready to help you sell your home for the highest possible price ASAP

"My job is to find and attract mastery-based agents to the office, protect the culture, and make sure everyone is happy! "






