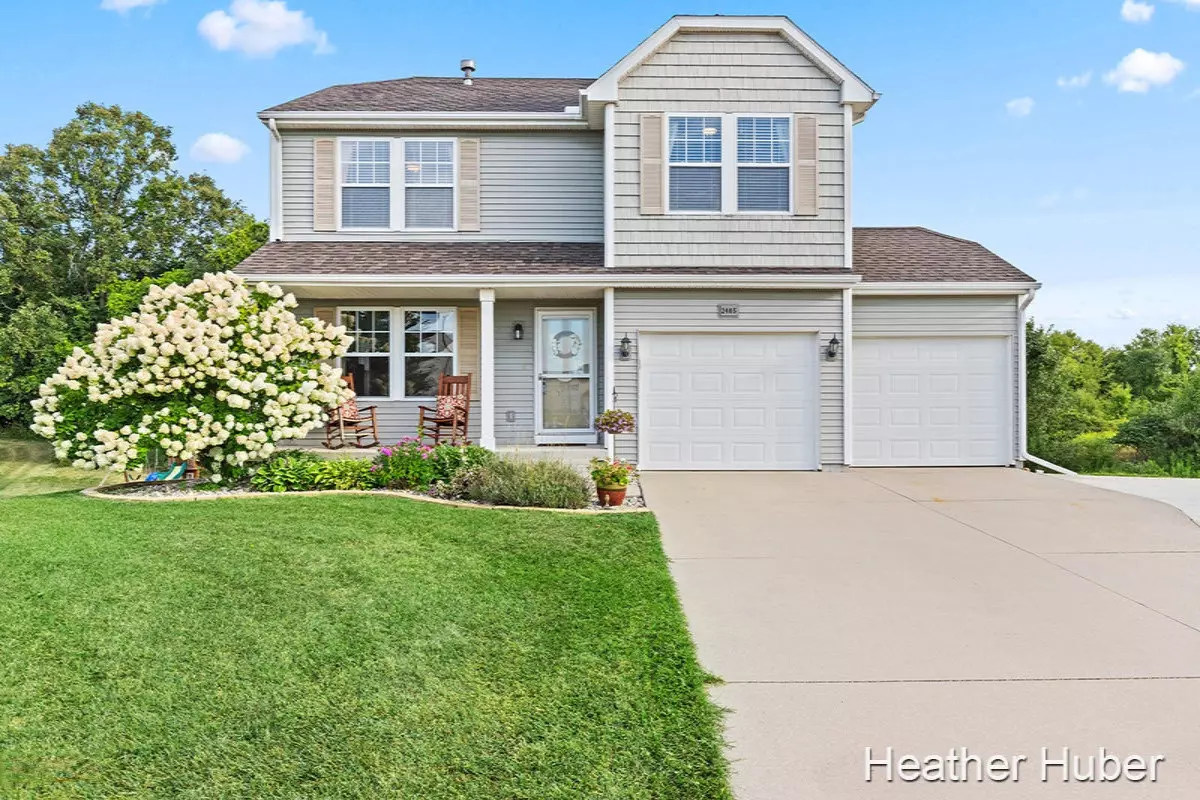$293,000
$300,000
2.3%For more information regarding the value of a property, please contact us for a free consultation.
3 Beds
3 Baths
2,613 SqFt
SOLD DATE : 10/30/2020
Key Details
Sold Price $293,000
Property Type Single Family Home
Sub Type Single Family Residence
Listing Status Sold
Purchase Type For Sale
Square Footage 2,613 sqft
Price per Sqft $112
Municipality Gaines Twp
MLS Listing ID 20034104
Sold Date 10/30/20
Style Traditional
Bedrooms 3
Full Baths 2
Half Baths 1
HOA Fees $24/ann
HOA Y/N true
Originating Board Michigan Regional Information Center (MichRIC)
Year Built 2007
Annual Tax Amount $2,345
Tax Year 2019
Lot Size 0.356 Acres
Acres 0.36
Lot Dimensions Irregular
Property Description
Welcome! Sitting in the desirable Avalon Pointe, minutes from schools, restaurants, and highways, this single-owner home has been meticulously cared for in its 13 years. Enjoy the open floor plan with its mud room, pantry, half-bath, and outdoor deck. Check out the extra living space downstairs, including a bar and a slider to the patio - great for entertaining! Upstairs includes a master suite, laundry, and a large sitting area perfect for an office or play space. You'll never have backyard neighbors, as the land behind is state-owned! Cool off in the association pool or hang out in the clubhouse. New roof as of 2017. (Matterport: https://bit.ly/2Qb65tX)
Location
State MI
County Kent
Area Grand Rapids - G
Direction From Kalamazoo Ave SE & 68th St SE, go east on 68th St to Avalon Dr SE on left (Avalon Pointe subdivision). Follow about .5 miles to Testify Ct SE on the left.
Rooms
Basement Walk Out, Full
Interior
Interior Features Eat-in Kitchen, Pantry
Heating Forced Air, Natural Gas
Cooling Central Air
Fireplace false
Appliance Dryer, Washer, Disposal, Dishwasher, Microwave, Oven, Range, Refrigerator
Exterior
Garage Attached, Concrete, Driveway, Paved
Garage Spaces 2.0
Amenities Available Pets Allowed, Club House, Pool
Waterfront No
View Y/N No
Roof Type Composition
Street Surface Paved
Parking Type Attached, Concrete, Driveway, Paved
Garage Yes
Building
Lot Description Cul-De-Sac, Sidewalk, Wooded, Garden
Story 2
Sewer Public Sewer
Water Public
Architectural Style Traditional
New Construction No
Schools
School District Kentwood
Others
Tax ID 412203302008
Acceptable Financing Cash, FHA, Conventional
Listing Terms Cash, FHA, Conventional
Read Less Info
Want to know what your home might be worth? Contact us for a FREE valuation!

Our team is ready to help you sell your home for the highest possible price ASAP

"My job is to find and attract mastery-based agents to the office, protect the culture, and make sure everyone is happy! "






