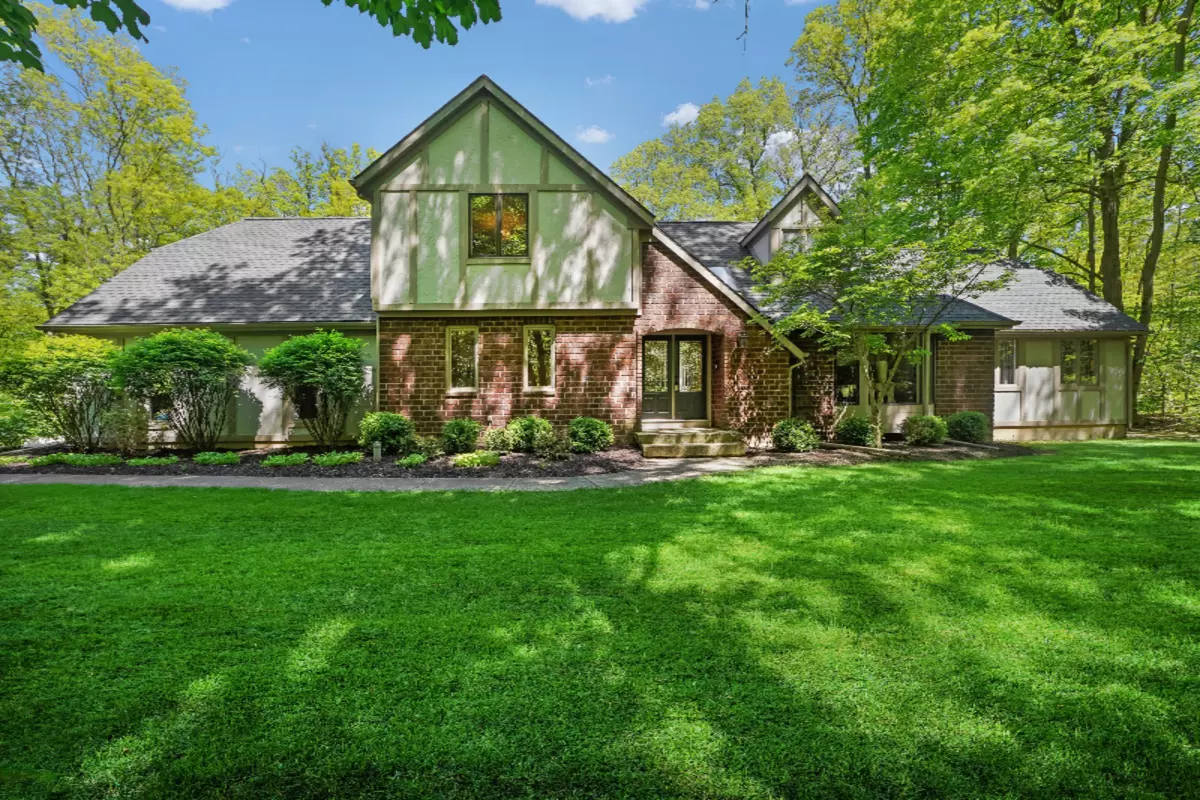$670,000
$685,000
2.2%For more information regarding the value of a property, please contact us for a free consultation.
4 Beds
4 Baths
4,475 SqFt
SOLD DATE : 08/25/2020
Key Details
Sold Price $670,000
Property Type Single Family Home
Sub Type Single Family Residence
Listing Status Sold
Purchase Type For Sale
Square Footage 4,475 sqft
Price per Sqft $149
Municipality Caledonia Vlg
MLS Listing ID 20019909
Sold Date 08/25/20
Style Tudor
Bedrooms 4
Full Baths 2
Half Baths 2
Originating Board Michigan Regional Information Center (MichRIC)
Year Built 1978
Annual Tax Amount $8,097
Tax Year 2019
Lot Size 3.070 Acres
Acres 3.07
Lot Dimensions 301x459x374x262
Property Description
Unique home set on 3+ private wooded acres at the bank of the Thornapple River. Enjoy fishing, canoeing, or kayaking. This sophisticated home offers luxury finishes and serenity throughout. A chef's kitchen with Sub Zero refrigerator, Wolf cooktops, Bosch super quiet dishwasher, double wall oven, and built-in wine cooler. The main level master suite includes a large walk-in shower with dual showerheads, custom glass enclosure, heated floors, and a soaking tub where you can relax to peaceful views of the river as well as a large walk-in closet. The walkout lower level of the home includes a custom updated theater room, a wet bar next to the large entertaining room. The open floor plan lends itself well to entertaining and with access to the generous patio overlooking the river.
Location
State MI
County Kent
Area Grand Rapids - G
Direction East of the Beltline. South on River Shore to home.
Body of Water Thornapple River
Rooms
Other Rooms Other
Basement Walk Out
Interior
Interior Features Ceramic Floor, Garage Door Opener, Security System, Water Softener/Owned, Wet Bar, Wood Floor, Kitchen Island, Pantry
Heating Forced Air, Natural Gas
Cooling Central Air
Fireplaces Number 1
Fireplaces Type Wood Burning, Family
Fireplace true
Window Features Skylight(s), Bay/Bow
Appliance Dryer, Washer, Disposal, Built in Oven, Cook Top, Dishwasher, Microwave, Range, Refrigerator
Exterior
Garage Attached, Paved
Garage Spaces 3.0
Utilities Available Electricity Connected, Natural Gas Connected, Cable Connected
Waterfront Yes
Waterfront Description Dock, Private Frontage
View Y/N No
Roof Type Wood, Other
Street Surface Paved
Parking Type Attached, Paved
Garage Yes
Building
Lot Description Cul-De-Sac, Wooded
Story 2
Sewer Septic System
Water Well
Architectural Style Tudor
New Construction No
Schools
School District Caledonia
Others
Tax ID 412334227004
Acceptable Financing Cash, Conventional
Listing Terms Cash, Conventional
Read Less Info
Want to know what your home might be worth? Contact us for a FREE valuation!

Our team is ready to help you sell your home for the highest possible price ASAP

"My job is to find and attract mastery-based agents to the office, protect the culture, and make sure everyone is happy! "






