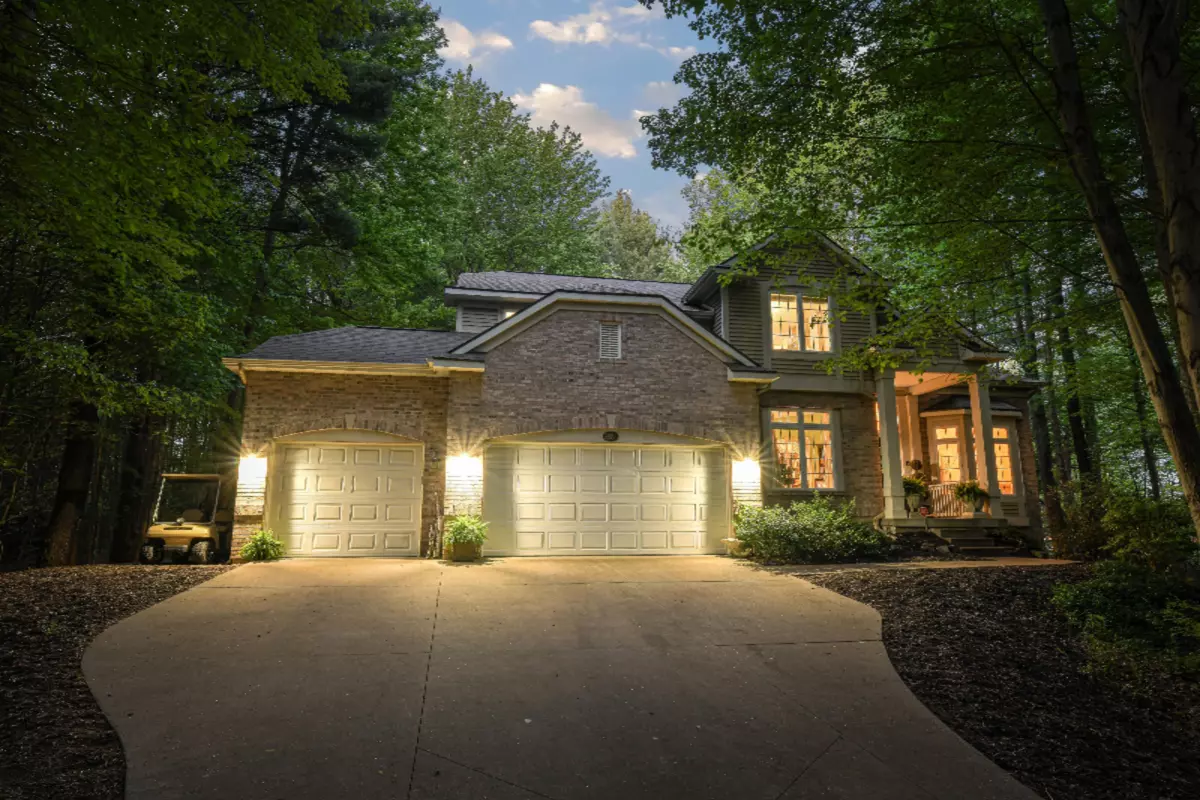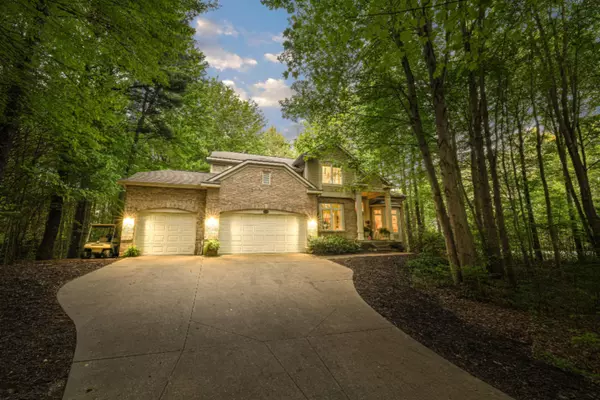$405,000
$419,900
3.5%For more information regarding the value of a property, please contact us for a free consultation.
5 Beds
4 Baths
4,123 SqFt
SOLD DATE : 09/21/2020
Key Details
Sold Price $405,000
Property Type Single Family Home
Sub Type Single Family Residence
Listing Status Sold
Purchase Type For Sale
Square Footage 4,123 sqft
Price per Sqft $98
Municipality Norton Shores City
MLS Listing ID 20019500
Sold Date 09/21/20
Style Traditional
Bedrooms 5
Full Baths 3
Half Baths 1
Originating Board Michigan Regional Information Center (MichRIC)
Year Built 2000
Annual Tax Amount $6,206
Tax Year 2019
Lot Size 0.750 Acres
Acres 0.75
Lot Dimensions 115x251x140x268
Property Description
Amazing home that offers it all. This 5 bedroom, 3.5 bath home is nestled in a private neighborhood covered in trees and manicured shrubs. All while still being within close proximity to 6 different beaches and walking/biking distance to PJ Hoffmaster (2 miles of beach) Little Black Lake, Oak Ridge Golf Club, and too many trails to count. From the first moment you approach the home you'll see a manicured property that includes mature trees, stones, and large boulders leading you down the driveway to the home as it is set back off the roadway.
As you enter the home you are greeted by a decorative staircase, updated plank flooring, and a study to your left. You'll find the first floor perfect for entertaining friends and family. It includes a large dining room area with two large matching chandeliers. This space leads you right into the large Chef's kitchen and serving bar. With white Quartz counters, custom antique island, and all the oversized appliances it is sure to keep up with your company. As you exit the Kitchen you'll be greeted by the bright and airy living area, it's large rustic beams across the ceiling, and warm marble and glass fireplace. There is also a sunroom towards the rear of the home off the kitchen that showcases similar rustic beams and vaulted ceilings which makes it the prefect place to relax and read a book.
You can exit the home from the slider door out to access both decks at the rear of the home. You can either enjoy an upper view of the sprawling backyard from the top deck, go down the steps to the second lower deck, or even go to the lower floor patio. You can jump into the hot-tub or gather around the toasty fire pit with ease.
Four of the bedrooms, two bathrooms, and laundry room are on the second floor making it much less hassle dragging clothes to a secondary floor. The master bedroom and bathroom are special in size and design. They both have angled and vaulted ceilings, while the bathroom even has a walk-in closet, dual vanities, jacuzzi tub, stand up shower, and wrapped in tile from the floor to the ceiling behind the vanity. You'll notice the small details specifically in the bathroom as the vanity knobs and trim package are all gold to match.
As you head to the lower level you'll notice the rustic charm and boaters theme was adopted throughout. There is a small kitchenette area for coffee as you hit the bottom of the steps. The lower section of the walls are wrapped in wide white wainscoting to complete the boaters theme. Currently the area is being used as a game area, exercise room, and family area. You'll also find a large bathroom and an extra bedroom in the area. This lower level can exit out the slider to the lower brick paver patio as well.
With a home this large you can still easily reach anyone in the home with the built in intercom/stereo system. :) It includes a large dining room area with two large matching chandeliers. This space leads you right into the large Chef's kitchen and serving bar. With white Quartz counters, custom antique island, and all the oversized appliances it is sure to keep up with your company. As you exit the Kitchen you'll be greeted by the bright and airy living area, it's large rustic beams across the ceiling, and warm marble and glass fireplace. There is also a sunroom towards the rear of the home off the kitchen that showcases similar rustic beams and vaulted ceilings which makes it the prefect place to relax and read a book.
You can exit the home from the slider door out to access both decks at the rear of the home. You can either enjoy an upper view of the sprawling backyard from the top deck, go down the steps to the second lower deck, or even go to the lower floor patio. You can jump into the hot-tub or gather around the toasty fire pit with ease.
Four of the bedrooms, two bathrooms, and laundry room are on the second floor making it much less hassle dragging clothes to a secondary floor. The master bedroom and bathroom are special in size and design. They both have angled and vaulted ceilings, while the bathroom even has a walk-in closet, dual vanities, jacuzzi tub, stand up shower, and wrapped in tile from the floor to the ceiling behind the vanity. You'll notice the small details specifically in the bathroom as the vanity knobs and trim package are all gold to match.
As you head to the lower level you'll notice the rustic charm and boaters theme was adopted throughout. There is a small kitchenette area for coffee as you hit the bottom of the steps. The lower section of the walls are wrapped in wide white wainscoting to complete the boaters theme. Currently the area is being used as a game area, exercise room, and family area. You'll also find a large bathroom and an extra bedroom in the area. This lower level can exit out the slider to the lower brick paver patio as well.
With a home this large you can still easily reach anyone in the home with the built in intercom/stereo system. :)
Location
State MI
County Muskegon
Area Muskegon County - M
Direction US31 to Pontaluna Rd (West), turn North on Boulder, first home on the right.
Rooms
Basement Walk Out, Full
Interior
Heating Forced Air, Natural Gas
Cooling Central Air
Fireplaces Number 1
Fireplace true
Exterior
Garage Attached, Paved
Garage Spaces 3.0
Waterfront No
View Y/N No
Roof Type Composition
Street Surface Paved
Parking Type Attached, Paved
Garage Yes
Building
Lot Description Wooded, Corner Lot
Story 2
Sewer Public Sewer
Water Public
Architectural Style Traditional
New Construction No
Schools
School District Mona Shores
Others
Tax ID 6127285000000200
Acceptable Financing Cash, FHA, Conventional
Listing Terms Cash, FHA, Conventional
Read Less Info
Want to know what your home might be worth? Contact us for a FREE valuation!

Our team is ready to help you sell your home for the highest possible price ASAP

"My job is to find and attract mastery-based agents to the office, protect the culture, and make sure everyone is happy! "






