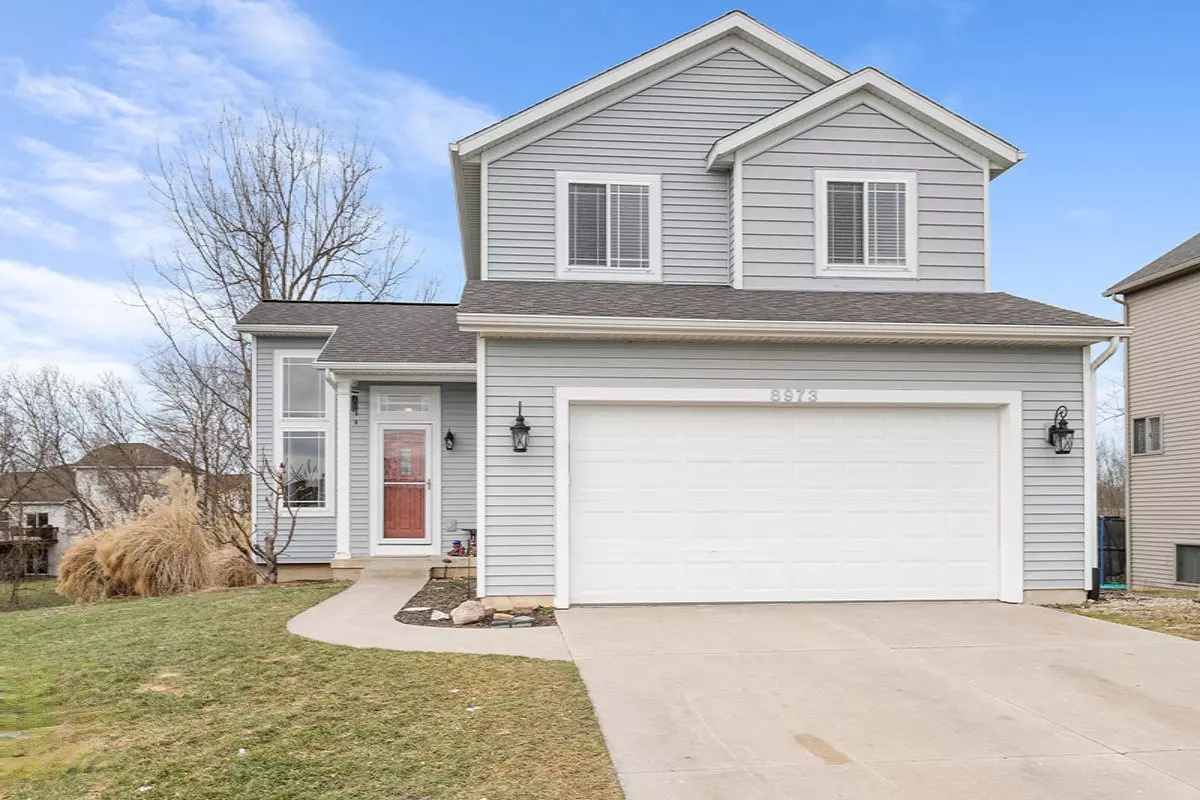$249,900
$249,900
For more information regarding the value of a property, please contact us for a free consultation.
4 Beds
4 Baths
2,237 SqFt
SOLD DATE : 03/04/2020
Key Details
Sold Price $249,900
Property Type Single Family Home
Sub Type Single Family Residence
Listing Status Sold
Purchase Type For Sale
Square Footage 2,237 sqft
Price per Sqft $111
Municipality Caledonia Twp
MLS Listing ID 20003676
Sold Date 03/04/20
Style Traditional
Bedrooms 4
Full Baths 3
Half Baths 1
HOA Fees $5/ann
HOA Y/N true
Originating Board Michigan Regional Information Center (MichRIC)
Year Built 2005
Annual Tax Amount $3,900
Tax Year 2019
Lot Size 8,712 Sqft
Acres 0.2
Lot Dimensions 68*117
Property Description
Beautifully updated home in the heart of Caledonia! Main floor living and dining with cathedral ceilings, kitchen, half bath, ample closet storage and main floor laundry. Upstairs you will find a generous master suite, with walk-in closet and dual vanity master bath, two additional bedrooms, a second full bath, and linen closet. The basement has been finished with a family room, full bathroom, bedroom and there are two storage spaces. The owners have replaced all flooring throughout, with LVP on the main, freshly painted main floor, updated electrical fixtures inside and out, h20 heater replaced June 2019, washing machine replaced Jan 2019, RO water system, whole house humidifier, 8*12 storage shed, New exterior lights, and added a 12*22 deck with stairs to the backyard. See supplement Sump pump includes watch dog back up battery, Garage has built in shelving along the entire north wall, Garage door is insulated and the opener is wifi enabled, with battery backup, Ecobee Smart Home Thermostat included. Underground fence wiring ran. Sump pump includes watch dog back up battery, Garage has built in shelving along the entire north wall, Garage door is insulated and the opener is wifi enabled, with battery backup, Ecobee Smart Home Thermostat included. Underground fence wiring ran.
Location
State MI
County Kent
Area Grand Rapids - G
Direction South on M-37 from 84th Street, west on Glengarry Drive, North on Lenter Drive to property
Rooms
Other Rooms Shed(s)
Basement Walk Out, Other, Full
Interior
Interior Features Ceiling Fans, Ceramic Floor, Garage Door Opener, Humidifier, Laminate Floor, Water Softener/Rented, Wood Floor, Pantry
Heating Forced Air, Natural Gas
Cooling Central Air
Fireplace false
Window Features Screens, Garden Window(s)
Appliance Dryer, Washer, Disposal, Dishwasher, Microwave, Range, Refrigerator
Exterior
Garage Attached, Paved
Garage Spaces 2.0
Utilities Available Electricity Connected, Telephone Line, Natural Gas Connected, Cable Connected, Public Water, Public Sewer, Broadband
Waterfront No
Waterfront Description Stream
View Y/N No
Roof Type Composition
Street Surface Paved
Parking Type Attached, Paved
Garage Yes
Building
Lot Description Cul-De-Sac, Sidewalk, Wooded
Story 2
Sewer Public Sewer
Water Public
Architectural Style Traditional
New Construction No
Schools
School District Caledonia
Others
Tax ID 412320450008
Acceptable Financing Cash, FHA, VA Loan, Conventional
Listing Terms Cash, FHA, VA Loan, Conventional
Read Less Info
Want to know what your home might be worth? Contact us for a FREE valuation!

Our team is ready to help you sell your home for the highest possible price ASAP

"My job is to find and attract mastery-based agents to the office, protect the culture, and make sure everyone is happy! "






