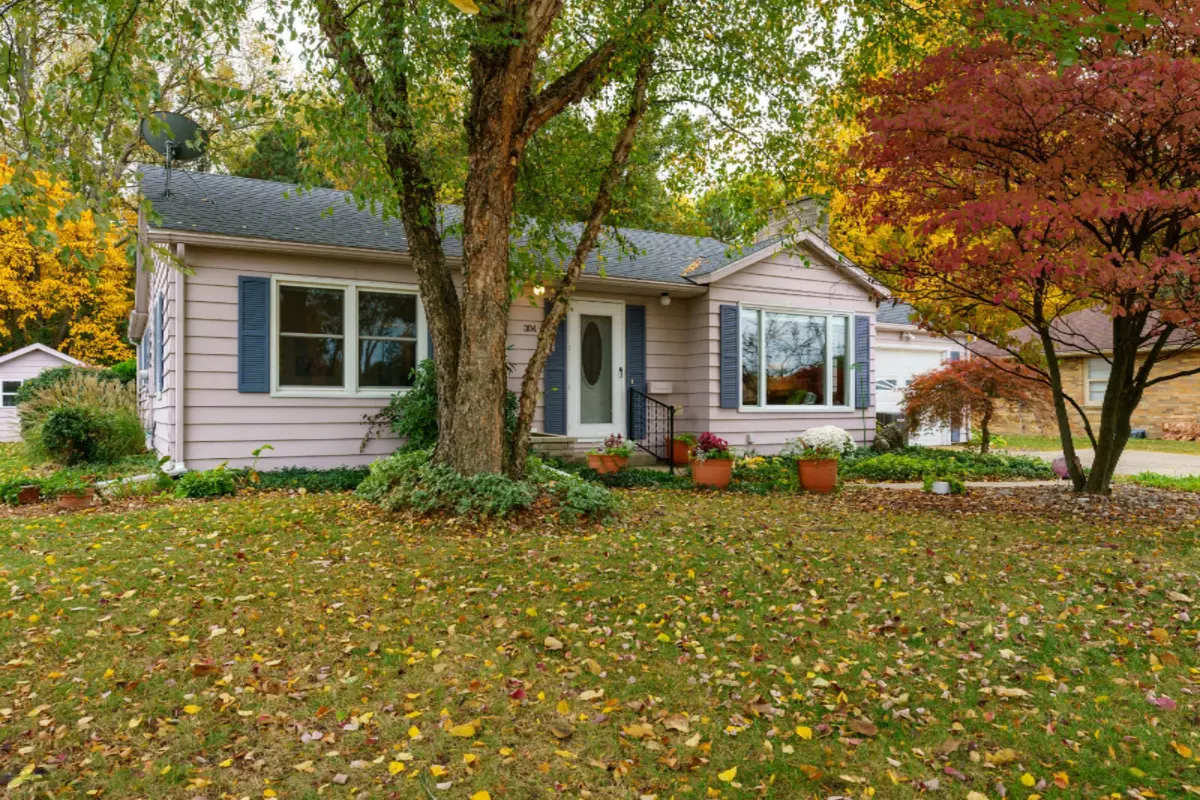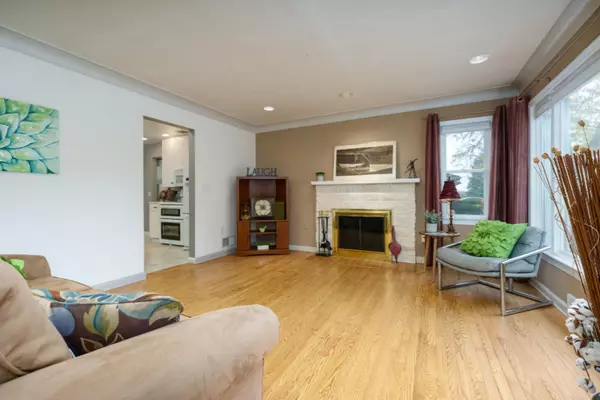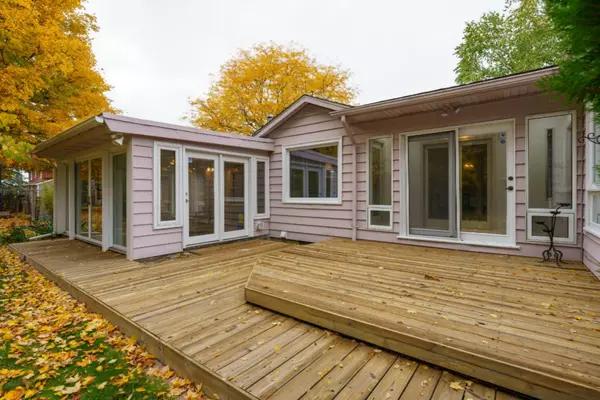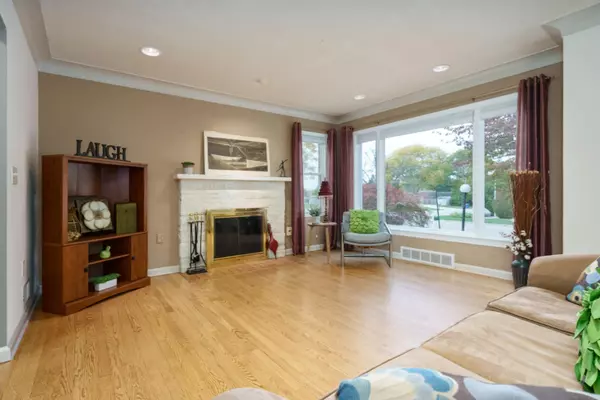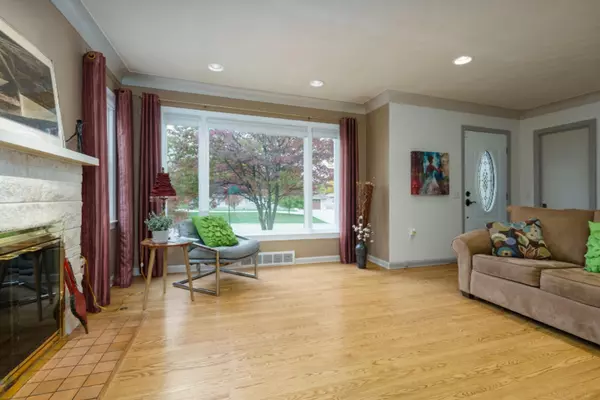$170,000
$160,000
6.3%For more information regarding the value of a property, please contact us for a free consultation.
3 Beds
2 Baths
2,181 SqFt
SOLD DATE : 11/25/2020
Key Details
Sold Price $170,000
Property Type Single Family Home
Sub Type Single Family Residence
Listing Status Sold
Purchase Type For Sale
Square Footage 2,181 sqft
Price per Sqft $77
Municipality Parchment City
MLS Listing ID 20043882
Sold Date 11/25/20
Style Ranch
Bedrooms 3
Full Baths 2
Originating Board Michigan Regional Information Center (MichRIC)
Year Built 1955
Annual Tax Amount $2,424
Tax Year 2019
Lot Size 10,542 Sqft
Acres 0.24
Lot Dimensions 80x132
Property Description
A prime location & lovely interior combine perfectly to showcase this well crafted Ranch Home with 2100+ fin sq ft. Beautifully sited in front of a vacant wooded lot, this tranquil setting is also within walking distance of Kindleberger Park! Inside, polished hardwood flooring & an abundance of natural light greet you! The updated canned lights will keep it bright when the sun fades. The living room features a new front door, gas fireplace & coved ceiling. A freshly painted kitchen boasts solid surface counters, quality appliances, new faucet, reverse osmosis & a breakfast nook. The dining room offers parquet flooring & charming plank wood walls. French doors lead to the atrium & then to the expansive deck, Master Suite, or breakfast nook. A freshly painted family bath sports a 2nd entry which leads to the Master Bedroom. A laundry chute is located within the numerous cabinets provided. The master suite showcases beautiful parquet wood flooring and an abundance of closet space. It also has an entrance to the 2nd bedroom, making it ideal as a nursery or office. This bedroom is comprised of 3 closets! (Or, choose to lock off this door if you wish). The 3rd bedroom currently has blue carpeting but this can be easily removed to unveil the beautiful wood flooring below. The closet doors were just replaced! A large family/sun room overlooks the backyard which houses a spacious shed complete with electricity. Downstairs, you will find a recreation room and an abundance of storage. The washer and dryer stay and a private toilet and shower are housed near the laundry area which has been freshly painted! The central air was just replaced in 2019 and the electrical was updated in 2020. Furnace 2005. The majority of the windows have been replaced in years past. family bath sports a 2nd entry which leads to the Master Bedroom. A laundry chute is located within the numerous cabinets provided. The master suite showcases beautiful parquet wood flooring and an abundance of closet space. It also has an entrance to the 2nd bedroom, making it ideal as a nursery or office. This bedroom is comprised of 3 closets! (Or, choose to lock off this door if you wish). The 3rd bedroom currently has blue carpeting but this can be easily removed to unveil the beautiful wood flooring below. The closet doors were just replaced! A large family/sun room overlooks the backyard which houses a spacious shed complete with electricity. Downstairs, you will find a recreation room and an abundance of storage. The washer and dryer stay and a private toilet and shower are housed near the laundry area which has been freshly painted! The central air was just replaced in 2019 and the electrical was updated in 2020. Furnace 2005. The majority of the windows have been replaced in years past.
Location
State MI
County Kalamazoo
Area Greater Kalamazoo - K
Direction S Riverview Drive to Espanola
Rooms
Other Rooms Shed(s)
Basement Crawl Space, Full
Interior
Interior Features Ceiling Fans, Ceramic Floor, Garage Door Opener, Humidifier, Security System, Stone Floor, Water Softener/Owned, Wood Floor
Heating Wall Furnace, Forced Air, Natural Gas
Cooling Wall Unit(s), SEER 13 or Greater
Fireplaces Number 1
Fireplaces Type Gas Log, Living
Fireplace true
Window Features Skylight(s), Replacement, Window Treatments
Appliance Dryer, Washer, Disposal, Dishwasher, Microwave, Oven, Range, Refrigerator
Laundry Laundry Chute
Exterior
Parking Features Attached, Concrete, Driveway
Garage Spaces 1.0
Utilities Available Electricity Connected, Telephone Line, Natural Gas Connected, Public Water, Public Sewer, Cable Connected
View Y/N No
Roof Type Composition
Street Surface Paved
Garage Yes
Building
Story 1
Sewer Public Sewer
Water Public
Architectural Style Ranch
New Construction No
Schools
School District Parchment
Others
Tax ID 390602320120
Acceptable Financing Cash, FHA, VA Loan, Conventional
Listing Terms Cash, FHA, VA Loan, Conventional
Read Less Info
Want to know what your home might be worth? Contact us for a FREE valuation!

Our team is ready to help you sell your home for the highest possible price ASAP
"My job is to find and attract mastery-based agents to the office, protect the culture, and make sure everyone is happy! "

