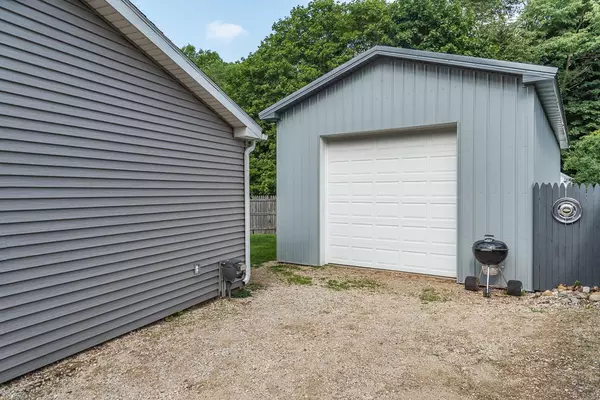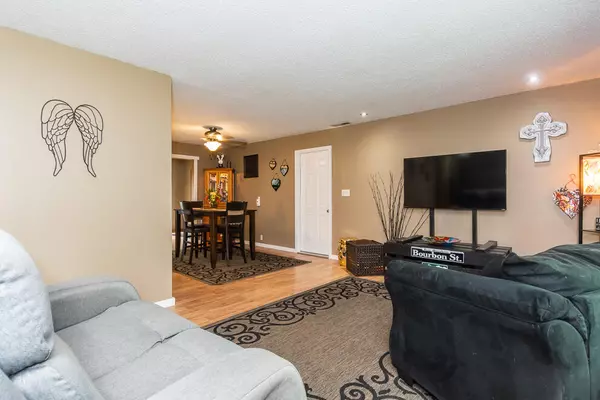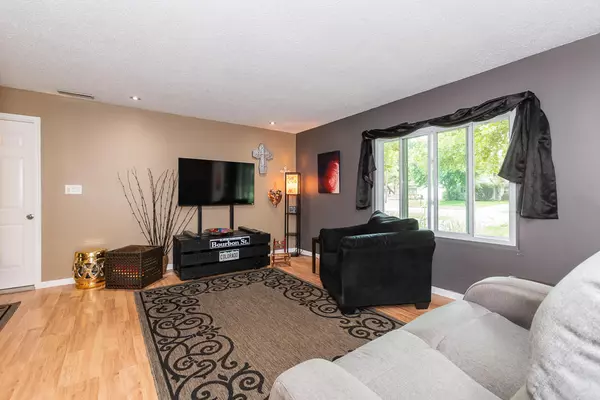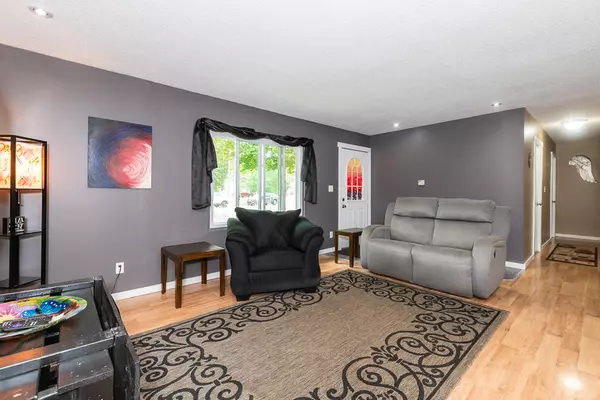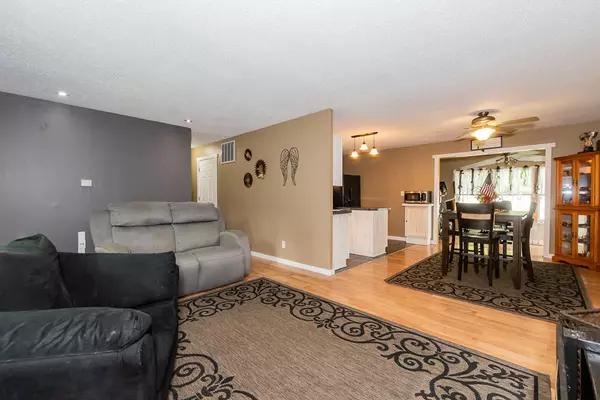$160,000
$159,900
0.1%For more information regarding the value of a property, please contact us for a free consultation.
3 Beds
1 Bath
1,253 SqFt
SOLD DATE : 10/15/2021
Key Details
Sold Price $160,000
Property Type Single Family Home
Sub Type Single Family Residence
Listing Status Sold
Purchase Type For Sale
Square Footage 1,253 sqft
Price per Sqft $127
Municipality Kalamazoo Twp
Subdivision Sterling Heights No 1
MLS Listing ID 21101250
Sold Date 10/15/21
Style Ranch
Bedrooms 3
Full Baths 1
HOA Y/N true
Originating Board Michigan Regional Information Center (MichRIC)
Year Built 1959
Annual Tax Amount $1,891
Tax Year 2021
Lot Size 8,712 Sqft
Acres 0.2
Lot Dimensions 76 x 132 x irregular
Property Description
Unreal to find a quality 18x40 heated pole barn w/12' ceilings PLUS attached garage PLUS a move-in ready home for way under $200K? Come take a look at this one! The house has been lovingly improved with thick insulation, replacement windows, added overhangs, gutters/soffits, siding (nice color!) shingles, furnace, A/C, approx 12x13 addition, flooring, paint, added walk-in closet, spectacular barn, etc...3 BRs (yup, main can fit a King PLUS has a walk-in closet!), remodeled bath/laundry, spacious living room, sun porch, dine-in kitchen. This one is a prize! Barn is a must-see-to-believe structure. 10' doors. 2nd door was added to give a cross-breeze & access to back. Built to house a motor home. Lift reserved, but could be negotiated ($5K to replace) All appliances included. Move in ready! Dome in back of barn can stay if buyer wants it. Big barn ceiling is insulated. Walls are 1 ft thick and double drywalled to comply with fire code on the build. Part of yard is fenced for privacy.
Location
State MI
County Kalamazoo
Area Greater Kalamazoo - K
Direction use GPS. No one reads this anyway! LOL
Rooms
Other Rooms Pole Barn
Basement Slab
Interior
Interior Features Garage Door Opener, Laminate Floor, Kitchen Island, Eat-in Kitchen
Heating Forced Air, Natural Gas
Cooling Central Air
Fireplace false
Window Features Replacement
Appliance Dryer, Washer, Range, Refrigerator
Exterior
Parking Features Attached
Garage Spaces 2.0
Utilities Available Natural Gas Connected
Amenities Available Other
View Y/N No
Roof Type Composition
Topography {Level=true}
Street Surface Paved
Garage Yes
Building
Lot Description Corner Lot
Story 1
Sewer Public Sewer
Water Public
Architectural Style Ranch
New Construction No
Schools
School District Parchment
Others
Tax ID 390602381053
Acceptable Financing Cash, FHA, VA Loan, Conventional
Listing Terms Cash, FHA, VA Loan, Conventional
Read Less Info
Want to know what your home might be worth? Contact us for a FREE valuation!

Our team is ready to help you sell your home for the highest possible price ASAP
"My job is to find and attract mastery-based agents to the office, protect the culture, and make sure everyone is happy! "


