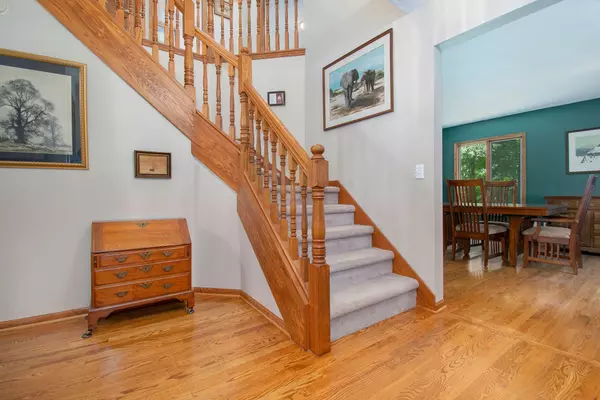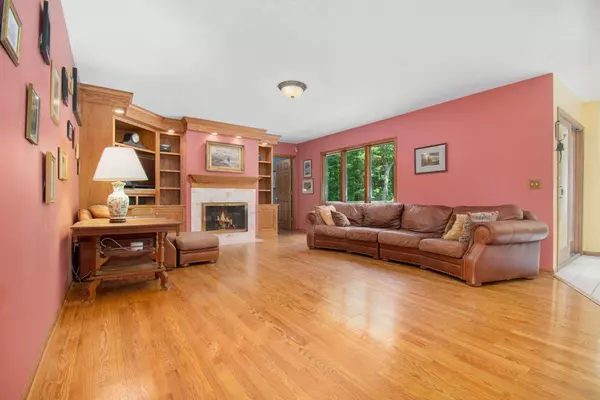$500,000
$474,900
5.3%For more information regarding the value of a property, please contact us for a free consultation.
5 Beds
4 Baths
3,934 SqFt
SOLD DATE : 09/15/2021
Key Details
Sold Price $500,000
Property Type Single Family Home
Sub Type Single Family Residence
Listing Status Sold
Purchase Type For Sale
Square Footage 3,934 sqft
Price per Sqft $127
Municipality Ross Twp
MLS Listing ID 21099053
Sold Date 09/15/21
Style Traditional
Bedrooms 5
Full Baths 3
Half Baths 1
Originating Board Michigan Regional Information Center (MichRIC)
Year Built 1995
Annual Tax Amount $5,946
Tax Year 2021
Lot Size 2.610 Acres
Acres 2.61
Lot Dimensions 200x520x490x250
Property Description
This very desirable Gull Lake area home offers appealing features for every member of the family. The 2.6 acre private neighborhood setting near the shore of Stony Lake & adjacent to Stonehedge North Golf Club, is a rare & beautiful find that will delight you each & every day. The stately exterior, professionally landscaped grounds, 3-tier expansive, Brazilian ( IPE) hardwood deck with built-in hot tub, and stunning heated pool with an aggregate concrete gathering area highlight a special atmosphere focused on family fun & entertaining. Inside, you will find spacious rooms with abundant natural light & open, flowing areas to accommodate gatherings, as well as more private spaces to relax, read or take in a show. Some notable highlights include a center-island kitchen with built-in desk, pantry & dine-in space, solid 6-panel doors, owner's suite with walk-in closet, tray ceiling, jetted tub & room for lounging, custom family room, built-ins by Hawks Hollow Builders, flexible space to accommodate visiting guests, Andersen windows, granite wet bar in the walk-out basement, billiard area, wine closet, walk-in shower in lower level bath with heated-tile flooring, and much much more...
Commuting to Battle Creek and Kalamazoo is headache free and arriving at Gerald R. Ford International Airport in Grand Rapids in under an hour will serve your busy schedule.
Extensive quality improvements & investments have been made by the sellers. Please refer to the "Documents" tab in the listing to view a list of these updates. This quality home has been priced aggressively for a timely sale! Make an appointment today so you can begin enjoying the tremendous quality of life only 8376 Fernwood & Stony Lake Hills can provide! Some notable highlights include a center-island kitchen with built-in desk, pantry & dine-in space, solid 6-panel doors, owner's suite with walk-in closet, tray ceiling, jetted tub & room for lounging, custom family room, built-ins by Hawks Hollow Builders, flexible space to accommodate visiting guests, Andersen windows, granite wet bar in the walk-out basement, billiard area, wine closet, walk-in shower in lower level bath with heated-tile flooring, and much much more...
Commuting to Battle Creek and Kalamazoo is headache free and arriving at Gerald R. Ford International Airport in Grand Rapids in under an hour will serve your busy schedule.
Extensive quality improvements & investments have been made by the sellers. Please refer to the "Documents" tab in the listing to view a list of these updates. This quality home has been priced aggressively for a timely sale! Make an appointment today so you can begin enjoying the tremendous quality of life only 8376 Fernwood & Stony Lake Hills can provide!
Location
State MI
County Kalamazoo
Area Greater Kalamazoo - K
Direction M-89 East of Richland to Fernwood, North on Fernwood, follow road to right to home.
Rooms
Basement Walk Out, Full
Interior
Interior Features Air Cleaner, Ceiling Fans, Ceramic Floor, Garage Door Opener, Generator, Hot Tub Spa, Security System, Water Softener/Owned, Wet Bar, Whirlpool Tub, Wood Floor, Kitchen Island, Pantry
Heating Radiant, Forced Air, Natural Gas
Cooling Central Air
Fireplaces Number 1
Fireplaces Type Gas Log, Family
Fireplace true
Appliance Dryer, Washer, Disposal, Built in Oven, Cook Top, Dishwasher, Microwave, Refrigerator
Exterior
Parking Features Attached, Paved
Garage Spaces 3.0
Pool Outdoor/Inground
Utilities Available Cable Connected, Natural Gas Connected
View Y/N No
Roof Type Composition
Topography {Rolling Hills=true}
Street Surface Paved
Garage Yes
Building
Lot Description Golf Course Frontage, Wooded
Story 2
Sewer Septic System
Water Well
Architectural Style Traditional
New Construction No
Schools
School District Gull Lake
Others
Tax ID 390415481070
Acceptable Financing Cash, Conventional
Listing Terms Cash, Conventional
Read Less Info
Want to know what your home might be worth? Contact us for a FREE valuation!

Our team is ready to help you sell your home for the highest possible price ASAP
"My job is to find and attract mastery-based agents to the office, protect the culture, and make sure everyone is happy! "






