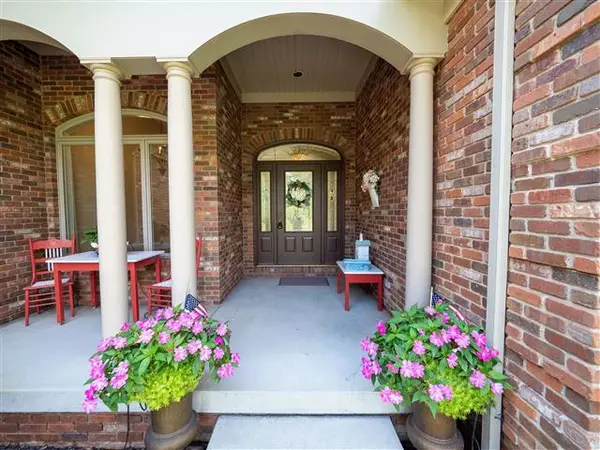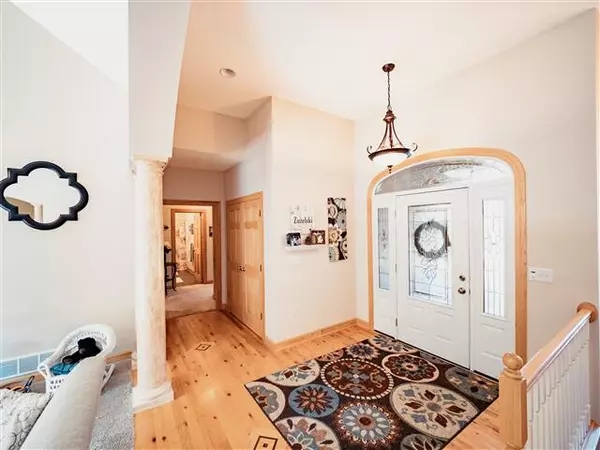$501,000
$499,900
0.2%For more information regarding the value of a property, please contact us for a free consultation.
4 Beds
5 Baths
4,039 SqFt
SOLD DATE : 10/13/2021
Key Details
Sold Price $501,000
Property Type Single Family Home
Sub Type Single Family Residence
Listing Status Sold
Purchase Type For Sale
Square Footage 4,039 sqft
Price per Sqft $124
Municipality Spring Arbor Twp
Subdivision Spring Arbor Heights
MLS Listing ID 21101593
Sold Date 10/13/21
Style Ranch
Bedrooms 4
Full Baths 3
Half Baths 2
HOA Fees $25/ann
HOA Y/N true
Originating Board Michigan Regional Information Center (MichRIC)
Year Built 2004
Annual Tax Amount $6,315
Tax Year 2021
Lot Size 1.230 Acres
Acres 1.23
Lot Dimensions 150x356
Property Description
Picturesque Ranch Home situated on 1.23 acres in Spring Arbor Township offering 4BR/3 Full and 2 Half Baths an attached 2.5 car garage with water hook up and a detached 1.5 car garage. Enter in to inviting foyer overlooking great room with gas fireplace and a bank of windows overlooking wooded back drop. Gourmet kitchen with Hickory Cabinets a large island with granite top with seating. All new appliances in 2019. Kitchen leads to an arched entrance to breakfast nook with walkout to multilevel deck. Formal dining room, main floor laundry. Mudroom off of garage includes a half bath. Primary Suite offers a spacious full bath and 2 walk-in closets. Lower Level offers daylight windows and walkout to patio, a 2nd en-suite, large family room, wet bar/kitchenette, 2nd half bath, rec room, workshop and storage room with work sink (metal shelves excluded). Whole House Surge Protector, High Speed Internet, Simply Safe Alarm System, Sprinkler system with drip system in flower beds, sound system (in garage too), Anderson High Performance Windows and an electric dog fence. This home just Shines, inside and out! Concord School District, but with school of choice you can utilize both Western and Hanover Horton Schools as well.
Location
State MI
County Jackson
Area Jackson County - Jx
Direction Horton Rd - Reynolds - Ikram Oaks
Rooms
Basement Daylight, Walk Out, Full
Interior
Interior Features Ceiling Fans, Ceramic Floor, Garage Door Opener, Guest Quarters, Security System, Water Softener/Owned, Wet Bar, Wood Floor, Kitchen Island, Eat-in Kitchen, Pantry
Heating Forced Air, Natural Gas, None
Cooling Central Air
Fireplaces Number 1
Fireplaces Type Gas Log, Living
Fireplace true
Window Features Low Emissivity Windows, Window Treatments
Appliance Dryer, Washer, Dishwasher, Microwave, Oven, Range, Refrigerator
Exterior
Garage Attached
Garage Spaces 2.0
Utilities Available Telephone Line, Cable Connected, Natural Gas Connected
Waterfront No
View Y/N No
Street Surface Paved
Parking Type Attached
Garage Yes
Building
Lot Description Wooded
Story 1
Sewer Septic System
Water Well
Architectural Style Ranch
New Construction No
Schools
School District Concord
Others
Tax ID 172-12-25-377-012-00
Acceptable Financing Cash, FHA, VA Loan, Conventional
Listing Terms Cash, FHA, VA Loan, Conventional
Read Less Info
Want to know what your home might be worth? Contact us for a FREE valuation!

Our team is ready to help you sell your home for the highest possible price ASAP

"My job is to find and attract mastery-based agents to the office, protect the culture, and make sure everyone is happy! "






