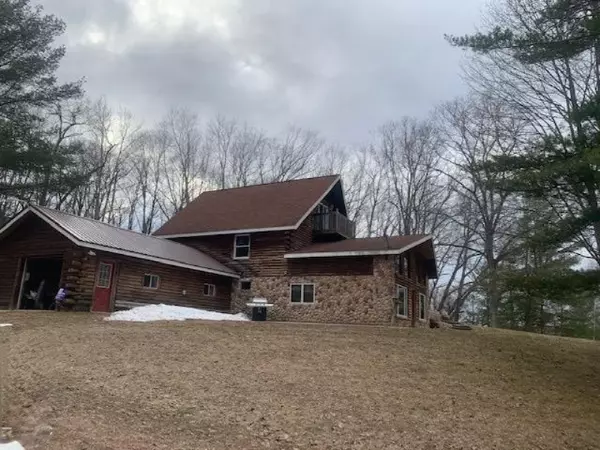$390,000
$399,900
2.5%For more information regarding the value of a property, please contact us for a free consultation.
4 Beds
3 Baths
3,322 SqFt
SOLD DATE : 06/11/2021
Key Details
Sold Price $390,000
Property Type Single Family Home
Sub Type Single Family Residence
Listing Status Sold
Purchase Type For Sale
Square Footage 3,322 sqft
Price per Sqft $117
Municipality Chase Twp
MLS Listing ID 21009055
Sold Date 06/11/21
Style Log Home
Bedrooms 4
Full Baths 3
HOA Y/N true
Originating Board Michigan Regional Information Center (MichRIC)
Year Built 1991
Annual Tax Amount $4,406
Tax Year 2020
Lot Size 12.040 Acres
Acres 12.04
Lot Dimensions Irregular
Property Description
Honey! Stop the Car! This custom log sided home features a great room with cathedral ceilings, master suite, large kitchen to remodel your way and a brand new master bath. With a little creativity this could be your dream home. This incredible property also features a 28x68 commercial machine shop that will make any man drool! Office and apartment included (additional details in supplemental remarks). This amazing property is completely set up as a hobby farm. Horse stables, paddocks, goat/pig barn with wash rack and fenced for all your animals needs.12 acres, 2 ponds, fire-pit. and numerous food plots. With a little TLC this tranquil property could be your own slice of heaven within your own property lines. Commercial Shop is 28x68 with 16' sidewalls
28x32 office
Phase 3 Electric throughout
14" doors with drive thru
8 foot drive thru bay
LP radiant heat insulated
8x8 bathroom
Newly remodeled rustic barnwood theme
8" concrete in floor for heavy equipment
4" well
Heavy built barrel wood stove that will heat entire shop
220 service installed with metal pipe
Air line and connectors that run entire length of shop
Hot/Cold Water in shop
100x200 arena prepared with light pole and entry arch ways in place and ready for gates and panels.
Additional barns 44x20 4H Barn with wash rack connected to barn with water service installed at racks new metal nest
Land was designed by a whitetail deer specialist. Commercial Shop is 28x68 with 16' sidewalls
28x32 office
Phase 3 Electric throughout
14" doors with drive thru
8 foot drive thru bay
LP radiant heat insulated
8x8 bathroom
Newly remodeled rustic barnwood theme
8" concrete in floor for heavy equipment
4" well
Heavy built barrel wood stove that will heat entire shop
220 service installed with metal pipe
Air line and connectors that run entire length of shop
Hot/Cold Water in shop
100x200 arena prepared with light pole and entry arch ways in place and ready for gates and panels.
Additional barns 44x20 4H Barn with wash rack connected to barn with water service installed at racks new metal nest
Land was designed by a whitetail deer specialist.
Location
State MI
County Lake
Area West Central - W
Direction From US-10 in Reed City, turn onto S. Hawkins Road. Turn right onto 80th. Turn left onto S. Saddler Road. Turn right onto E 84th Street. Property will be on your left.
Rooms
Other Rooms Barn(s), Stable(s)
Basement Slab
Interior
Heating Propane, Forced Air
Fireplace false
Exterior
Garage Attached
Garage Spaces 1.0
Amenities Available Other
Waterfront No
Waterfront Description Private Frontage, Pond
View Y/N No
Roof Type Composition, Metal
Parking Type Attached
Garage Yes
Building
Story 3
Sewer Septic System
Water Well
Architectural Style Log Home
New Construction No
Schools
School District Reed City
Others
Tax ID 431630204150
Acceptable Financing Cash, Conventional
Listing Terms Cash, Conventional
Read Less Info
Want to know what your home might be worth? Contact us for a FREE valuation!

Our team is ready to help you sell your home for the highest possible price ASAP

"My job is to find and attract mastery-based agents to the office, protect the culture, and make sure everyone is happy! "






