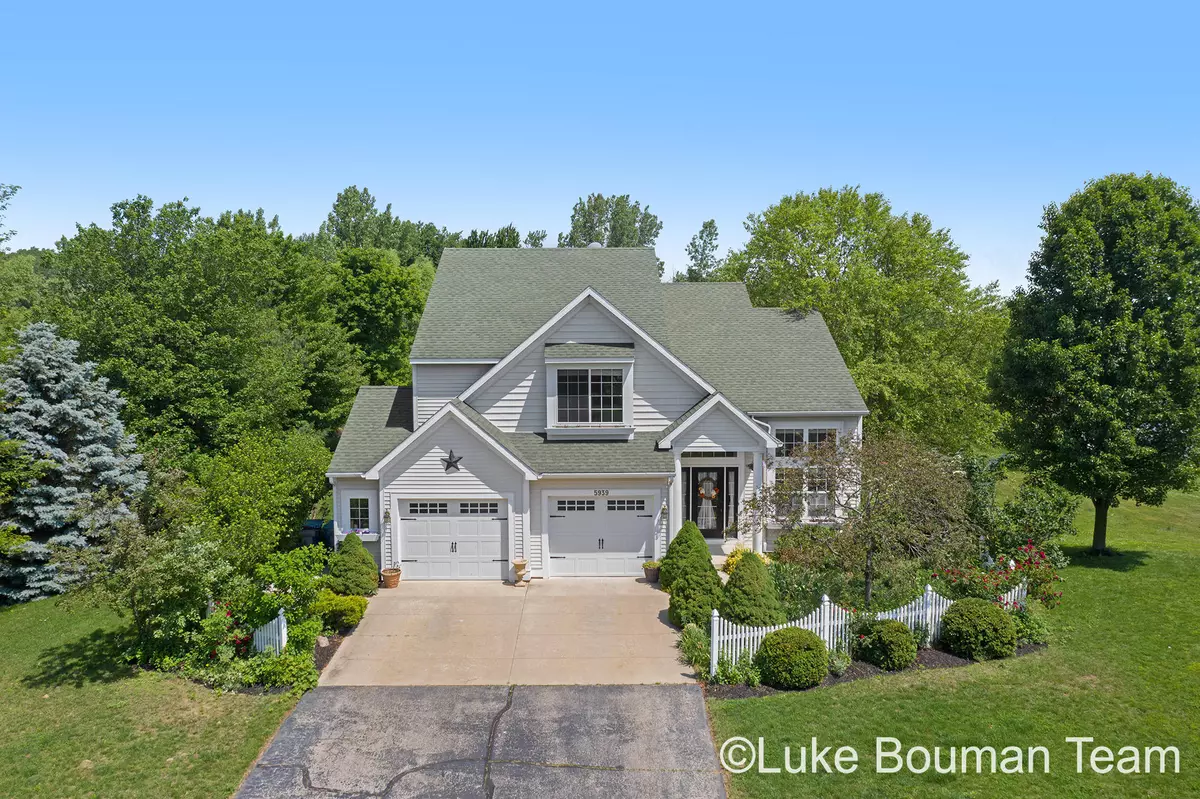$376,000
$359,900
4.5%For more information regarding the value of a property, please contact us for a free consultation.
4 Beds
3 Baths
2,898 SqFt
SOLD DATE : 07/09/2021
Key Details
Sold Price $376,000
Property Type Single Family Home
Sub Type Single Family Residence
Listing Status Sold
Purchase Type For Sale
Square Footage 2,898 sqft
Price per Sqft $129
Municipality Manlius Twp
MLS Listing ID 21022091
Sold Date 07/09/21
Style Traditional
Bedrooms 4
Full Baths 2
Half Baths 1
HOA Fees $58/qua
HOA Y/N true
Originating Board Michigan Regional Information Center (MichRIC)
Year Built 2002
Annual Tax Amount $95
Tax Year 2021
Lot Size 0.717 Acres
Acres 0.72
Lot Dimensions 125 x 250
Property Description
Welcome Home! This beautiful 4 bed, 2.5 bath home is situated on a private, wooded lot in Preservation Estates, featuring a shared pond and hiking trails throughout. Step inside to find the stunning, sun-soaked living area and spacious kitchen with handcrafted center island built from centennial barn wood. Enjoy the convenience of main floor laundry and mudroom with built-in shelving. All four bedrooms, including the generous master suite, are located upstairs. Sit back and relax on the attached deck after a long day and watch the sun go down. At just 10 minutes from Holland, Saugatuck, or Fennville, this location simply cannot be beat. Schedule your showing today!
Location
State MI
County Allegan
Area Holland/Saugatuck - H
Direction West of 58th in Preservation Estates.
Rooms
Basement Other, Full
Interior
Interior Features Ceiling Fans, Ceramic Floor, Garage Door Opener, Humidifier, Water Softener/Owned, Wood Floor, Kitchen Island, Eat-in Kitchen
Heating Forced Air, Natural Gas
Cooling Central Air
Fireplaces Number 1
Fireplaces Type Gas Log, Family
Fireplace true
Window Features Screens
Appliance Dryer, Washer, Dishwasher, Freezer, Microwave, Oven, Range, Refrigerator
Exterior
Garage Attached, Paved
Garage Spaces 2.0
Utilities Available Electricity Connected, Telephone Line, Natural Gas Connected, Broadband
Waterfront No
View Y/N No
Roof Type Composition
Street Surface Paved
Parking Type Attached, Paved
Garage Yes
Building
Lot Description Wooded
Story 2
Sewer Septic System
Water Well
Architectural Style Traditional
New Construction No
Schools
School District Hamilton
Others
HOA Fee Include Snow Removal
Tax ID 14-575-040-00
Acceptable Financing Cash, FHA, VA Loan, Conventional
Listing Terms Cash, FHA, VA Loan, Conventional
Read Less Info
Want to know what your home might be worth? Contact us for a FREE valuation!

Our team is ready to help you sell your home for the highest possible price ASAP

"My job is to find and attract mastery-based agents to the office, protect the culture, and make sure everyone is happy! "






