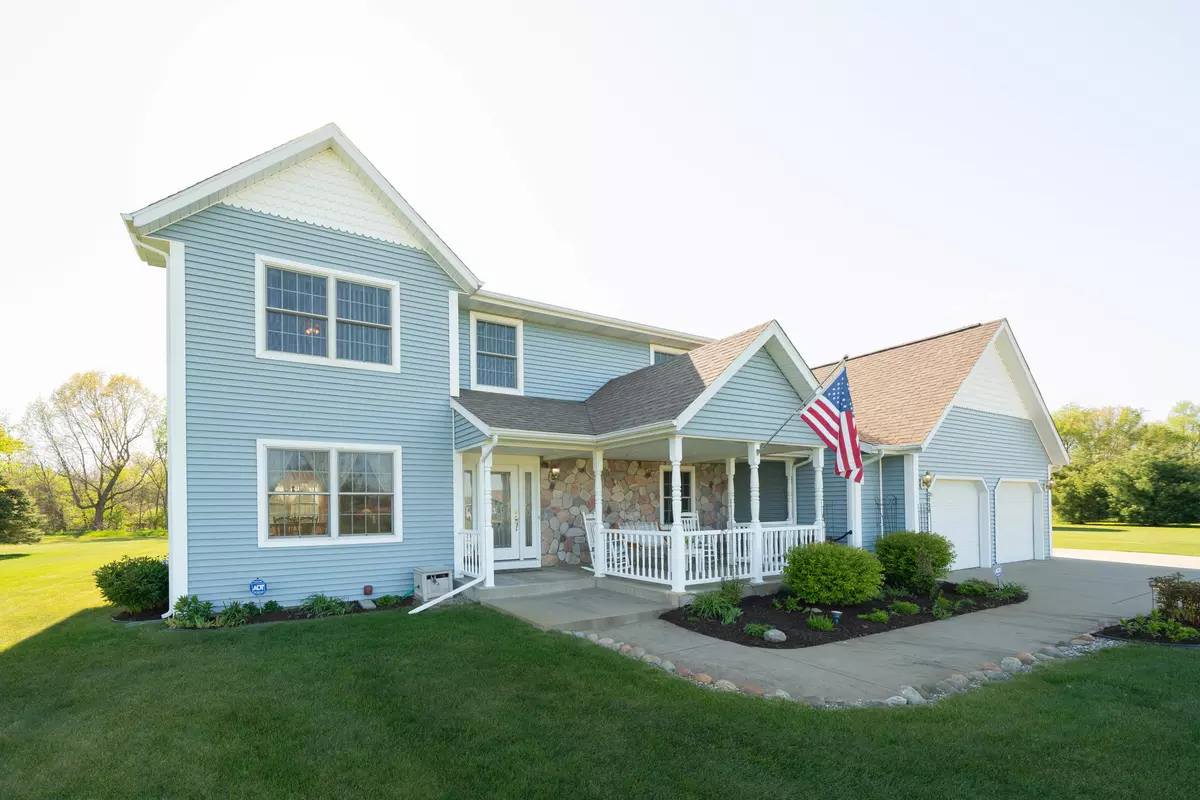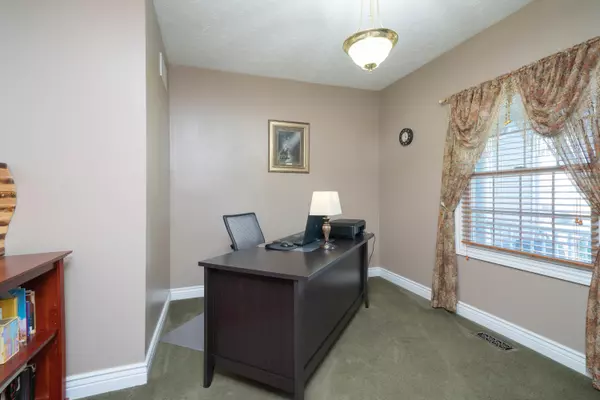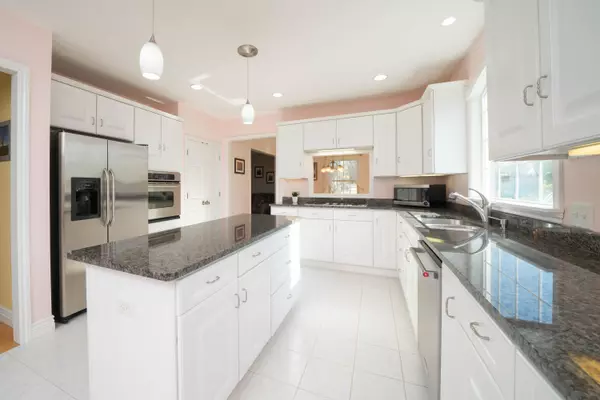$395,000
$394,900
For more information regarding the value of a property, please contact us for a free consultation.
4 Beds
3 Baths
2,868 SqFt
SOLD DATE : 07/26/2021
Key Details
Sold Price $395,000
Property Type Single Family Home
Sub Type Single Family Residence
Listing Status Sold
Purchase Type For Sale
Square Footage 2,868 sqft
Price per Sqft $137
Municipality Comstock Twp
MLS Listing ID 21024238
Sold Date 07/26/21
Style Traditional
Bedrooms 4
Full Baths 2
Half Baths 1
Year Built 2005
Annual Tax Amount $5,932
Tax Year 2021
Lot Size 1.210 Acres
Acres 1.21
Lot Dimensions 154 x 254
Property Description
Fabulous 2 story in immaculate condition! This amazing home sits on over an acre lot! Charming front porch is perfect for those summer nights! Welcoming front foyer leads you to the beautiful hardwood floors. Main flr office. Formal LR & DR featuring custom crown molding. If you like to entertain you'll love the open kitchen overlooking the cozy family rm with gas frpl. Kitchen offers great white cabinetry, granite counters, large center island, SS appliances, large pantry, & built in desk area. Enjoy the lovely sun room overlooking the private backyard, gorgeous gardens, fruit trees & access to deck & patio. The 2nd level offers laundry rm, 3 bedrooms including private master suite w/ walk in closet, double vanity, jacuzzi tub, & separate shower. Full basement with 4th bd and great storage! Wonderful potential for future living area! The extra large garage can fit 3 cars as one side is 2 car depth. Extra side cement pad for parking. Additional updates include newer carpet and central air. great storage! Wonderful potential for future living area! The extra large garage can fit 3 cars as one side is 2 car depth. Extra side cement pad for parking. Additional updates include newer carpet and central air.
Location
State MI
County Kalamazoo
Area Greater Kalamazoo - K
Direction I94 to 35th St. (Galesburg) exit. North on 35th St. to HJ ave E. to Chestnut Trail N. to Wild Coyote
Rooms
Basement Full
Interior
Interior Features Ceiling Fan(s), Ceramic Floor, Garage Door Opener, Water Softener/Owned, Whirlpool Tub, Wood Floor, Kitchen Island, Eat-in Kitchen, Pantry
Heating Forced Air
Cooling Central Air
Fireplaces Number 1
Fireplaces Type Family Room, Gas Log
Fireplace true
Appliance Washer, Refrigerator, Dryer, Dishwasher, Cooktop, Built in Oven
Exterior
Exterior Feature Fenced Back, Porch(es), Patio, Deck(s)
Parking Features Attached
Garage Spaces 3.0
Utilities Available Natural Gas Available, Electricity Available, Natural Gas Connected
View Y/N No
Garage Yes
Building
Story 2
Sewer Septic Tank
Water Well
Architectural Style Traditional
Structure Type Stone,Vinyl Siding
New Construction No
Schools
School District Galesburg-Augusta
Others
Tax ID 07-12-281-030
Acceptable Financing Cash, VA Loan, Conventional
Listing Terms Cash, VA Loan, Conventional
Read Less Info
Want to know what your home might be worth? Contact us for a FREE valuation!

Our team is ready to help you sell your home for the highest possible price ASAP
"My job is to find and attract mastery-based agents to the office, protect the culture, and make sure everyone is happy! "






