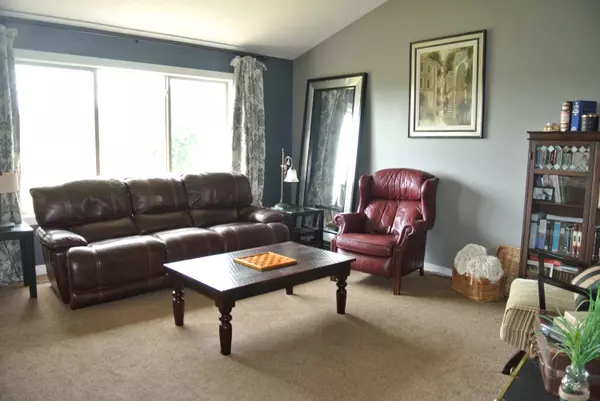$332,500
$339,900
2.2%For more information regarding the value of a property, please contact us for a free consultation.
3 Beds
2 Baths
2,090 SqFt
SOLD DATE : 08/11/2021
Key Details
Sold Price $332,500
Property Type Single Family Home
Sub Type Single Family Residence
Listing Status Sold
Purchase Type For Sale
Square Footage 2,090 sqft
Price per Sqft $159
Municipality Heath Twp
MLS Listing ID 21026653
Sold Date 08/11/21
Style Ranch
Bedrooms 3
Full Baths 2
HOA Fees $38/ann
HOA Y/N true
Originating Board Michigan Regional Information Center (MichRIC)
Year Built 2008
Annual Tax Amount $2,930
Tax Year 2021
Lot Size 0.820 Acres
Acres 0.82
Lot Dimensions 135 x 248 x 135 x 270
Property Description
Move right into this gorgeous three bedroom, two bath ranch style home located on a quiet street in Hamilton! No detail was missed in this one: arched doorways, granite counters, built-ins, and more. The main floor offers a spacious kitchen with windows over the sink and tons of cupboard space, a dining room with sliders to a deck, a family room with an ornate window, a master suite with walk-thru to the bathroom, and an additional bedroom. The finished walk-out lower level includes a family room, an additional bedroom and flex room, laundry with folding counter, a spot for a future kitchenette, and storage. All this sits on over an acre in a great neighborhood. Call for your private tour today!
Location
State MI
County Allegan
Area Holland/Saugatuck - H
Direction M40 to 135th Avenue, East to N.Riverwalk Dr, North to home.
Rooms
Basement Walk Out
Interior
Interior Features Pantry
Heating Forced Air, Natural Gas
Cooling Central Air
Fireplace false
Window Features Screens, Insulated Windows
Appliance Dryer, Washer, Dishwasher, Microwave, Range, Refrigerator
Exterior
Garage Attached, Paved
Garage Spaces 2.0
Utilities Available Electricity Connected, Natural Gas Connected
Waterfront No
View Y/N No
Roof Type Composition
Topography {Level=true}
Street Surface Paved
Parking Type Attached, Paved
Garage Yes
Building
Story 1
Sewer Septic System
Water Well
Architectural Style Ranch
New Construction No
Schools
School District Hamilton
Others
HOA Fee Include Snow Removal, Lawn/Yard Care
Tax ID 09-230-002-00
Acceptable Financing Cash, Conventional
Listing Terms Cash, Conventional
Read Less Info
Want to know what your home might be worth? Contact us for a FREE valuation!

Our team is ready to help you sell your home for the highest possible price ASAP

"My job is to find and attract mastery-based agents to the office, protect the culture, and make sure everyone is happy! "






