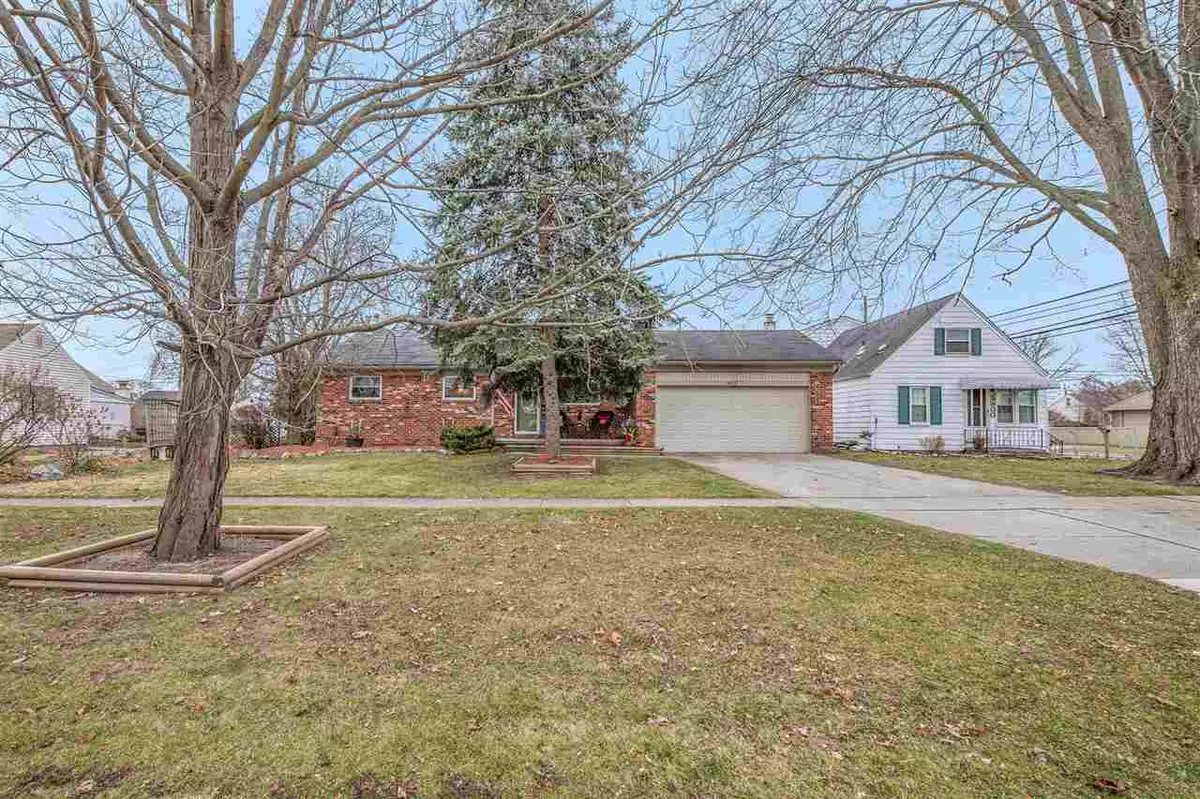$230,000
$208,900
10.1%For more information regarding the value of a property, please contact us for a free consultation.
3 Beds
2 Baths
1,155 SqFt
SOLD DATE : 01/22/2021
Key Details
Sold Price $230,000
Property Type Single Family Home
Sub Type Single Family Residence
Listing Status Sold
Purchase Type For Sale
Square Footage 1,155 sqft
Price per Sqft $199
Municipality Dearborn Heights City
Subdivision Sweets Ford Dearborn
MLS Listing ID 21046957
Sold Date 01/22/21
Style Other
Bedrooms 3
Full Baths 1
Half Baths 1
HOA Y/N false
Originating Board Michigan Regional Information Center (MichRIC)
Year Built 1986
Annual Tax Amount $5,052
Lot Size 9,147 Sqft
Acres 0.21
Lot Dimensions 124x78
Property Description
WELCOME HOME! Just in time for Christmas!! Adorably updated, three bed, 1.5 bath home nestled on 2 city lots. Great location close to several prestigious schools, great shopping and restaurants, along with easy access to major highways. This "Home Sweet Home" is adorned with charm and has a very nice flow to its floorplan. Recent updates include New Stainless Steel appliances, New Water Heater, New Garage door Opener, and New pool liner and cover. Full basement, just partially finished in 2018 with dry bar, also plumbed for a 3rd bath. Enjoy Summer days in the fully fenced backyard, with deck and above ground pool! Attached two car garage an added bonus! Make this YOUR New Home and schedule your Showing Today!!
Location
State MI
County Wayne
Area Jackson County - Jx
Direction N of Ford,S of Warren,Betwn Beech Daly & Telegraph
Body of Water None
Rooms
Other Rooms Shed(s)
Basement Full, Partial
Interior
Interior Features Ceiling Fans, Eat-in Kitchen
Heating Forced Air, Natural Gas, Other
Fireplace false
Appliance Dryer, Washer, Built in Oven, Refrigerator
Exterior
Exterior Feature Fenced Back, Other, Porch(es), Deck(s)
Garage Attached, Paved
Garage Spaces 2.0
Waterfront No
View Y/N No
Street Surface Paved
Parking Type Attached, Paved
Garage Yes
Building
Lot Description Sidewalk
Story 1
Sewer Public Sewer
Water Public
Architectural Style Other
Structure Type Vinyl Siding,Brick
New Construction No
Schools
School District Crestwood
Others
Tax ID 33-018-01-0260-300
Acceptable Financing Cash, FHA, VA Loan, Conventional
Listing Terms Cash, FHA, VA Loan, Conventional
Read Less Info
Want to know what your home might be worth? Contact us for a FREE valuation!

Our team is ready to help you sell your home for the highest possible price ASAP

"My job is to find and attract mastery-based agents to the office, protect the culture, and make sure everyone is happy! "






