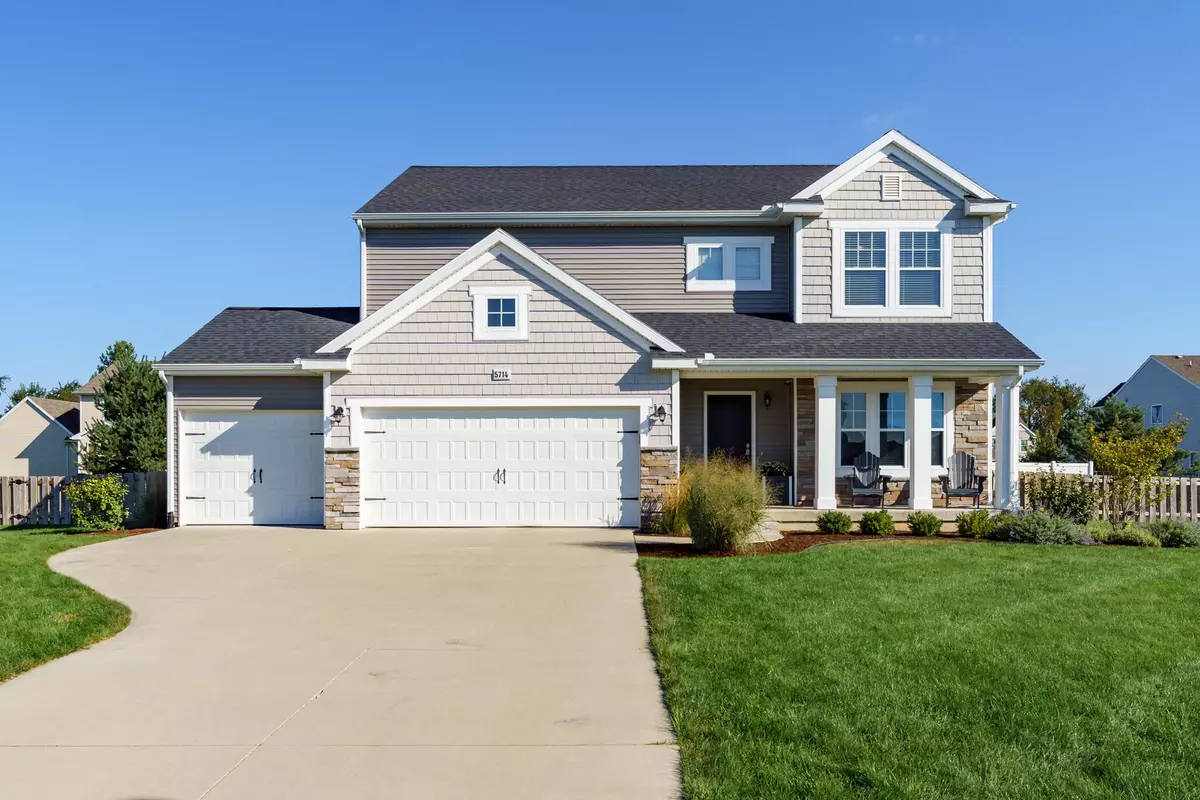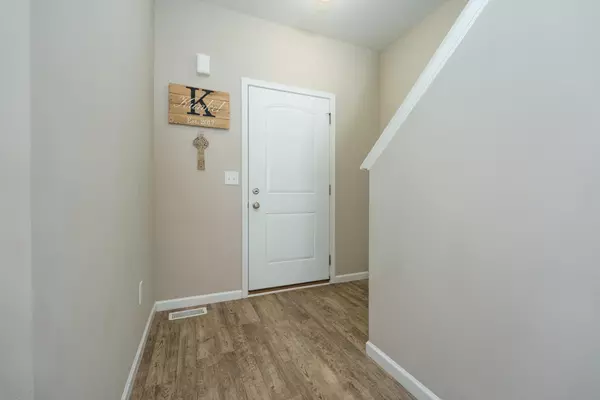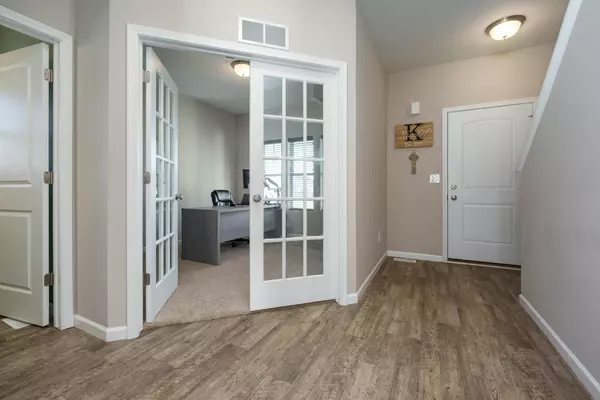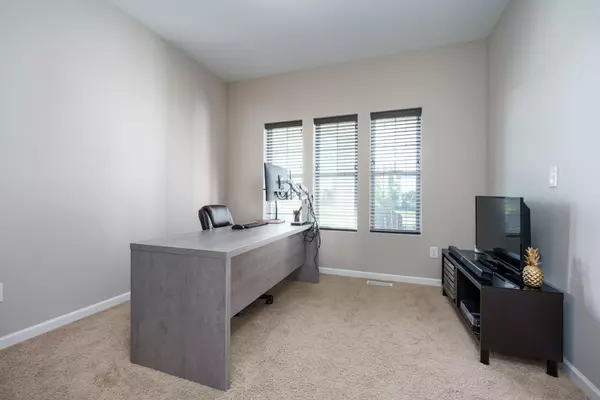$371,000
$371,000
For more information regarding the value of a property, please contact us for a free consultation.
4 Beds
3 Baths
2,393 SqFt
SOLD DATE : 11/05/2021
Key Details
Sold Price $371,000
Property Type Single Family Home
Sub Type Single Family Residence
Listing Status Sold
Purchase Type For Sale
Square Footage 2,393 sqft
Price per Sqft $155
Municipality Texas Twp
Subdivision Applegate Trails
MLS Listing ID 21106383
Sold Date 11/05/21
Style Traditional
Bedrooms 4
Full Baths 2
Half Baths 1
HOA Fees $20/ann
HOA Y/N true
Originating Board Michigan Regional Information Center (MichRIC)
Year Built 2017
Annual Tax Amount $5,389
Tax Year 2021
Lot Dimensions 119 x 121
Property Description
Meticulously maintained traditional 2-story home located in desirable Applegate Trails where residents enjoy low property taxes and Award-Winning Portage Schools. Step inside and you will enjoy the neutral décor, flowing floorplan, and custom blinds throughout. The spacious living room offers a great room layout; perfect for entertaining. Open to the kitchen and casual eating area, it offers an abundance of natural light. The kitchen is a cooks dream with extended cabinet and counter space, center island with snack bar, stainless appliances, walk-in pantry, tile backsplash and stunning quartz countertops. The eating area features access to the private patio. The home office (perfect for today's climate) presents French doors. The mudroom with bench seating and powder room complete the main level. Upstairs includes the family bath, laundry room and 4 spacious bedrooms with the master offering a private bath with double sinks, double shower, and an exceptional walk-in closet. The lower level is completely insulated for future expansion. Outside will not disappoint with its professional, established landscaping w/underground sprinklers, privacy fencing and an over-sized 3-car garage. Close to unique shops, bike/walking trails, great dining, Fresh on Q, Al Sabo and local parks.
Location
State MI
County Kalamazoo
Area Greater Kalamazoo - K
Direction From 10th St., east on Ashland, north on Dedham, east on Hyde Park
Rooms
Basement Full
Interior
Interior Features Humidifier, Kitchen Island, Eat-in Kitchen, Pantry
Heating Forced Air, Natural Gas
Cooling SEER 13 or Greater, Central Air
Fireplace false
Window Features Screens, Low Emissivity Windows, Insulated Windows
Appliance Dryer, Washer, Disposal, Dishwasher, Microwave, Range, Refrigerator
Exterior
Parking Features Attached, Paved
Garage Spaces 3.0
Utilities Available Electricity Connected, Public Water, Public Sewer, Cable Connected, Natural Gas Connected
Amenities Available Club House, Pool
View Y/N No
Roof Type Composition
Street Surface Paved
Garage Yes
Building
Story 2
Sewer Public Sewer
Water Public
Architectural Style Traditional
New Construction No
Schools
School District Portage
Others
HOA Fee Include Water, Trash, Snow Removal
Tax ID 09-13-110-112
Acceptable Financing Cash, Conventional
Listing Terms Cash, Conventional
Read Less Info
Want to know what your home might be worth? Contact us for a FREE valuation!

Our team is ready to help you sell your home for the highest possible price ASAP
"My job is to find and attract mastery-based agents to the office, protect the culture, and make sure everyone is happy! "






