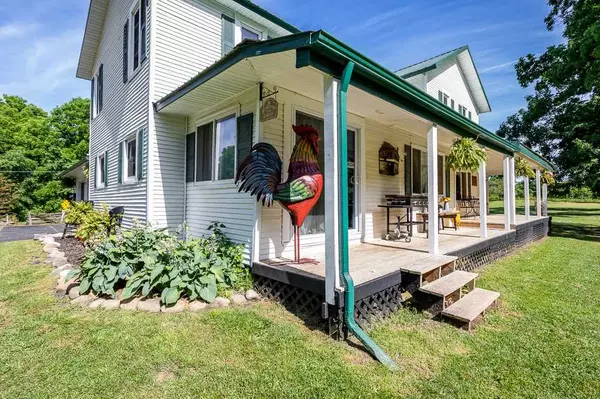$245,000
$229,900
6.6%For more information regarding the value of a property, please contact us for a free consultation.
5 Beds
2 Baths
2,884 SqFt
SOLD DATE : 08/03/2020
Key Details
Sold Price $245,000
Property Type Single Family Home
Sub Type Single Family Residence
Listing Status Sold
Purchase Type For Sale
Square Footage 2,884 sqft
Price per Sqft $84
Municipality Fayette Twp
MLS Listing ID 21090536
Sold Date 08/03/20
Style Farm House
Bedrooms 5
Full Baths 2
HOA Y/N false
Originating Board Michigan Regional Information Center (MichRIC)
Year Built 1900
Annual Tax Amount $2,404
Lot Size 4.700 Acres
Acres 4.7
Lot Dimensions 699x353
Property Description
The farmhouse you've been waiting for! This home merges contemporary updates while maintaining original character and all that farmhouse charm. Amazing wrap around porch let's you enjoy both sunrise and sunset, while the large open kitchen leaves plenty of space for entertaining and cooking both. Welcoming ship-lap entryway between garage and home.Main floor master bedroom, laundry and full bathroom with 4 more bedrooms on the 2nd level. 5th room on second level currently serves as a large walk-in closet, could easily be an office space. Newly updated floors throughout, including tile in the kitchen and baths and carpet for the bedrooms. Furnace, water heater, whole house electric and plumbing updated in 2018. Both outbuildings have water and power, new roofs and fresh paint. Home also has deeded access to the private Gray's Lake - perfect for fishing, kayaking and relaxing! (access only given to 4 homes) 4.70 acres of trails and hunting land is perfect for outdoor adventures! has deeded access to the private Gray's Lake - perfect for fishing, kayaking and relaxing! (access only given to 4 homes) 4.70 acres of trails and hunting land is perfect for outdoor adventures!
Location
State MI
County Hillsdale
Area Hillsdale County - X
Direction U12 to Half Moon Lake
Rooms
Other Rooms Barn(s)
Basement Crawl Space, Partial
Interior
Heating Propane, Forced Air
Fireplaces Number 1
Fireplace true
Appliance Built in Oven, Refrigerator
Exterior
Garage Attached, Driveway, Gravel
Community Features Lake
Waterfront No
View Y/N No
Street Surface Unimproved
Parking Type Attached, Driveway, Gravel
Garage Yes
Building
Lot Description Wooded
Story 1
Sewer Septic System
Water Well, Other
Architectural Style Farm House
Schools
School District Jonesville
Others
Tax ID 30-06-035-400-004-35-5-3
Acceptable Financing Cash, FHA, Conventional
Listing Terms Cash, FHA, Conventional
Read Less Info
Want to know what your home might be worth? Contact us for a FREE valuation!

Our team is ready to help you sell your home for the highest possible price ASAP

"My job is to find and attract mastery-based agents to the office, protect the culture, and make sure everyone is happy! "






