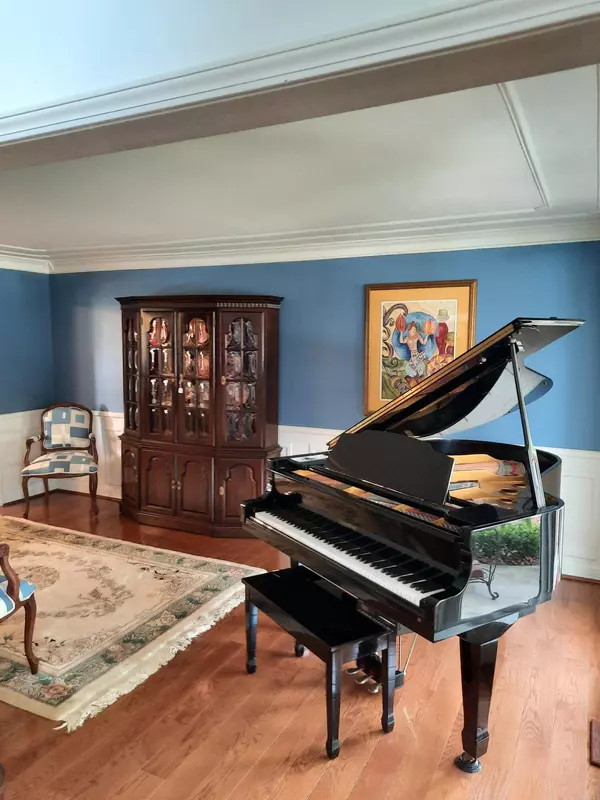$385,000
$399,900
3.7%For more information regarding the value of a property, please contact us for a free consultation.
5 Beds
3 Baths
2,641 SqFt
SOLD DATE : 08/24/2021
Key Details
Sold Price $385,000
Property Type Single Family Home
Sub Type Single Family Residence
Listing Status Sold
Purchase Type For Sale
Square Footage 2,641 sqft
Price per Sqft $145
Municipality Canton Twp
MLS Listing ID 21100389
Sold Date 08/24/21
Style Colonial
Bedrooms 5
Full Baths 2
Half Baths 1
HOA Fees $22/ann
HOA Y/N true
Originating Board Michigan Regional Information Center (MichRIC)
Year Built 1979
Annual Tax Amount $4,821
Tax Year 2020
Lot Size 0.290 Acres
Acres 0.29
Lot Dimensions 48x119x145x23x145
Property Description
Exceptional Offering! This one owner home shows pride of ownership. You will surely be impressed with the amazing landscaping at the Cul-De-Sac location. The large yard features brick patios and walk ways, a variety of trees, flowers and shrubs with something in bloom all summer long. Relax to the waterfalls of your own Koi pond!
The interior is extremely sharp with the recently remodeled kitchen. Features include a 14' long granite island, full size side by side stainless steel refrigerator and freezer, built ins such as double oven, induction cooktop, deep fryer and grill, extra prep sink and cabinets galore! Winter evenings in the family room will be so enjoyable with the real wood fireplace while you're watching the snow fall outside the sliders. The amenities need to be seen in person! New Furnace and A.C. last year and the new concrete drive was poured in August this year. The amenities need to be seen in person! New Furnace and A.C. last year and the new concrete drive was poured in August this year.
Location
State MI
County Wayne
Area Outside Michric Area - Z
Direction Canton Center Road to Hanford Road West to Edgewood North to Edgewood Court.
Rooms
Basement Other, Full
Interior
Interior Features Ceramic Floor, Garage Door Opener, Humidifier, Laminate Floor, Security System, Wet Bar, Wood Floor, Kitchen Island, Eat-in Kitchen
Heating Forced Air, Natural Gas
Cooling Central Air
Fireplaces Number 1
Fireplaces Type Family
Fireplace true
Window Features Screens, Replacement, Insulated Windows, Bay/Bow, Garden Window(s), Window Treatments
Appliance Dryer, Washer, Disposal, Built in Oven, Cook Top, Dishwasher, Freezer, Microwave, Refrigerator
Exterior
Garage Attached, Paved
Garage Spaces 2.0
Utilities Available Electricity Connected, Telephone Line, Natural Gas Connected, Cable Connected, Public Water, Public Sewer, Broadband
Amenities Available Club House, Tennis Court(s), Pool
Waterfront No
View Y/N No
Roof Type Composition
Topography {Level=true}
Street Surface Paved
Parking Type Attached, Paved
Garage Yes
Building
Lot Description Cul-De-Sac, Sidewalk
Story 2
Sewer Public Sewer
Water Public
Architectural Style Colonial
New Construction No
Schools
School District Plymouth-Canton
Others
HOA Fee Include Snow Removal
Tax ID 71-033-01-0837-000
Acceptable Financing Cash, Conventional
Listing Terms Cash, Conventional
Read Less Info
Want to know what your home might be worth? Contact us for a FREE valuation!

Our team is ready to help you sell your home for the highest possible price ASAP

"My job is to find and attract mastery-based agents to the office, protect the culture, and make sure everyone is happy! "






