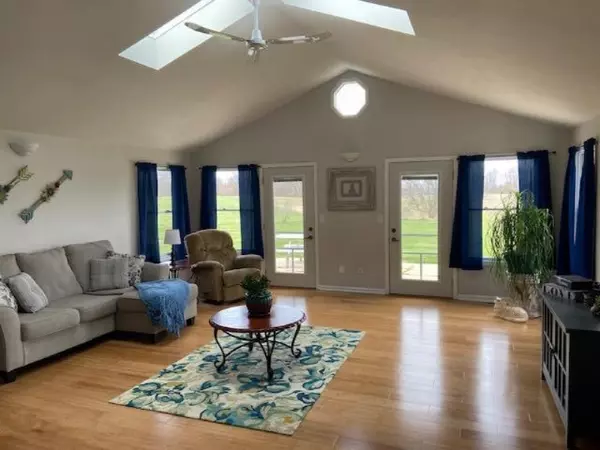$342,500
$349,900
2.1%For more information regarding the value of a property, please contact us for a free consultation.
3 Beds
2 Baths
2,900 SqFt
SOLD DATE : 06/05/2020
Key Details
Sold Price $342,500
Property Type Single Family Home
Sub Type Single Family Residence
Listing Status Sold
Purchase Type For Sale
Square Footage 2,900 sqft
Price per Sqft $118
Municipality Decatur Twp
MLS Listing ID 20013546
Sold Date 06/05/20
Style Traditional
Bedrooms 3
Full Baths 2
Year Built 2000
Annual Tax Amount $3,447
Tax Year 2020
Lot Size 3.423 Acres
Acres 3.42
Lot Dimensions 355x420
Property Sub-Type Single Family Residence
Property Description
Beautifully updated country home sits on 3 acres. Large rooms throughout. This home was built for gatherings. 3 bedrooms and 2 full baths. Kitchen has new countertop and large pantry w/extra fridge. New flooring and paint throughout. Upstairs is used as a sitting room where you have a 360 view of your surroundings. Extra flex room finished in basement, could be used as an exercise room, entertainment area, kids room etc. Many outside features: 3 car garage, outdoor wood burner, storage shed for wood, basketball court, large rock perennial garden, strawberry garden and 2 patios to sit out and enjoy the great outdoors. Plenty of room to add barn or pool. Also extra well on the property. Well maintained home. Come take a look today! Agent is related to seller
Location
State MI
County Van Buren
Area Greater Kalamazoo - K
Direction M-40 S- Turn W onto 88th Ave go approx 3 miles, turn S onto 36th St. House 1/4 of a mile on west side.
Rooms
Basement Crawl Space, Partial
Interior
Interior Features Ceiling Fan(s), Garage Door Opener, LP Tank Owned, Water Softener/Owned, Whirlpool Tub, Wood Floor, Pantry
Heating Forced Air, Outdoor Furnace
Cooling Central Air
Fireplace false
Window Features Screens,Window Treatments
Appliance Washer, Refrigerator, Range, Oven, Microwave, Dryer, Disposal, Dishwasher, Cooktop
Exterior
Exterior Feature Patio
Parking Features Detached
Garage Spaces 3.0
Utilities Available Phone Available, Electricity Available, Extra Well
View Y/N No
Street Surface Unimproved
Handicap Access 36 Inch Entrance Door, 36' or + Hallway, 42 in or + Hallway, Accessible Mn Flr Bedroom, Covered Entrance, Lever Door Handles, Accessible Entrance
Garage Yes
Building
Lot Description Level
Story 2
Sewer Septic Tank
Water Well
Architectural Style Traditional
Structure Type Vinyl Siding
New Construction No
Schools
School District Decatur
Others
Tax ID 800802600811
Acceptable Financing Cash, VA Loan, Conventional
Listing Terms Cash, VA Loan, Conventional
Read Less Info
Want to know what your home might be worth? Contact us for a FREE valuation!

Our team is ready to help you sell your home for the highest possible price ASAP
"My job is to find and attract mastery-based agents to the office, protect the culture, and make sure everyone is happy! "






