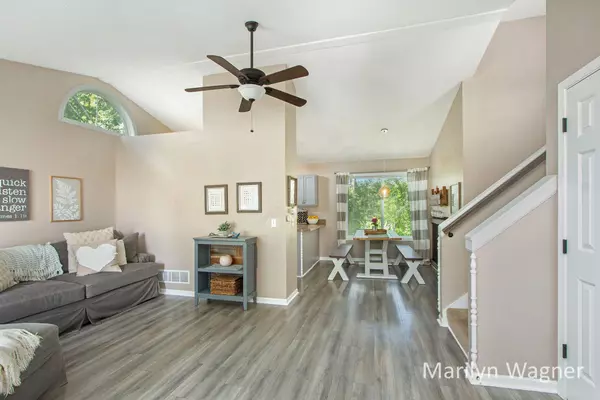$279,000
$265,000
5.3%For more information regarding the value of a property, please contact us for a free consultation.
4 Beds
2 Baths
964 SqFt
SOLD DATE : 10/08/2021
Key Details
Sold Price $279,000
Property Type Single Family Home
Sub Type Single Family Residence
Listing Status Sold
Purchase Type For Sale
Square Footage 964 sqft
Price per Sqft $289
Municipality Middleville Vlg
Subdivision Bryanwood Estates
MLS Listing ID 21104373
Sold Date 10/08/21
Style Quad Level
Bedrooms 4
Full Baths 2
Year Built 1997
Annual Tax Amount $3,652
Tax Year 2021
Lot Size 0.310 Acres
Acres 0.31
Lot Dimensions 88 x 155
Property Sub-Type Single Family Residence
Property Description
CHARM galore! This 4 bedroom, 2 full bath home will check every box PLUS is situated in a small community with sidewalks and a private, wooded back yard...all within a short walk/bike ride into downtown Middleville with access to the Paul Henry/North Country Trail System too! A cathedral ceiling in the main living area and kitchen/dining area feels open and spacious. Upstairs are 2 bedrooms with updated bath, in the lower level a cozy fireplace in the rec room with slider onto the deck, another bedroom and full bath. In the lowest level is another bedroom with slider to patio currently used as a private home office (with high speed internet)/rec space. Enjoy the proximity to town with a country feel!
ANY/ALL offers due at 3pm on Thursday, Sept 16
Location
State MI
County Barry
Area Grand Rapids - G
Direction M-37/Beltline to Finkbeiner, E to Grand Rapids Street, S to Riverwood
Rooms
Basement Walk-Out Access
Interior
Interior Features Ceiling Fan(s), Garage Door Opener, Pantry
Heating Forced Air
Cooling Central Air
Fireplaces Number 1
Fireplaces Type Gas Log, Recreation Room
Fireplace true
Window Features Screens,Window Treatments
Appliance Washer, Refrigerator, Range, Microwave, Dryer, Dishwasher
Exterior
Exterior Feature Patio, Deck(s)
Parking Features Attached
Garage Spaces 2.0
Utilities Available Phone Connected, Natural Gas Connected, Storm Sewer, High-Speed Internet
View Y/N No
Garage Yes
Building
Lot Description Sidewalk, Wooded
Story 2
Sewer Public Sewer
Water Public
Architectural Style Quad Level
Structure Type Vinyl Siding
New Construction No
Schools
School District Thornapple Kellogg
Others
Tax ID 08-41-127-028-00
Acceptable Financing Cash, FHA, Rural Development, Conventional
Listing Terms Cash, FHA, Rural Development, Conventional
Read Less Info
Want to know what your home might be worth? Contact us for a FREE valuation!

Our team is ready to help you sell your home for the highest possible price ASAP
"My job is to find and attract mastery-based agents to the office, protect the culture, and make sure everyone is happy! "






