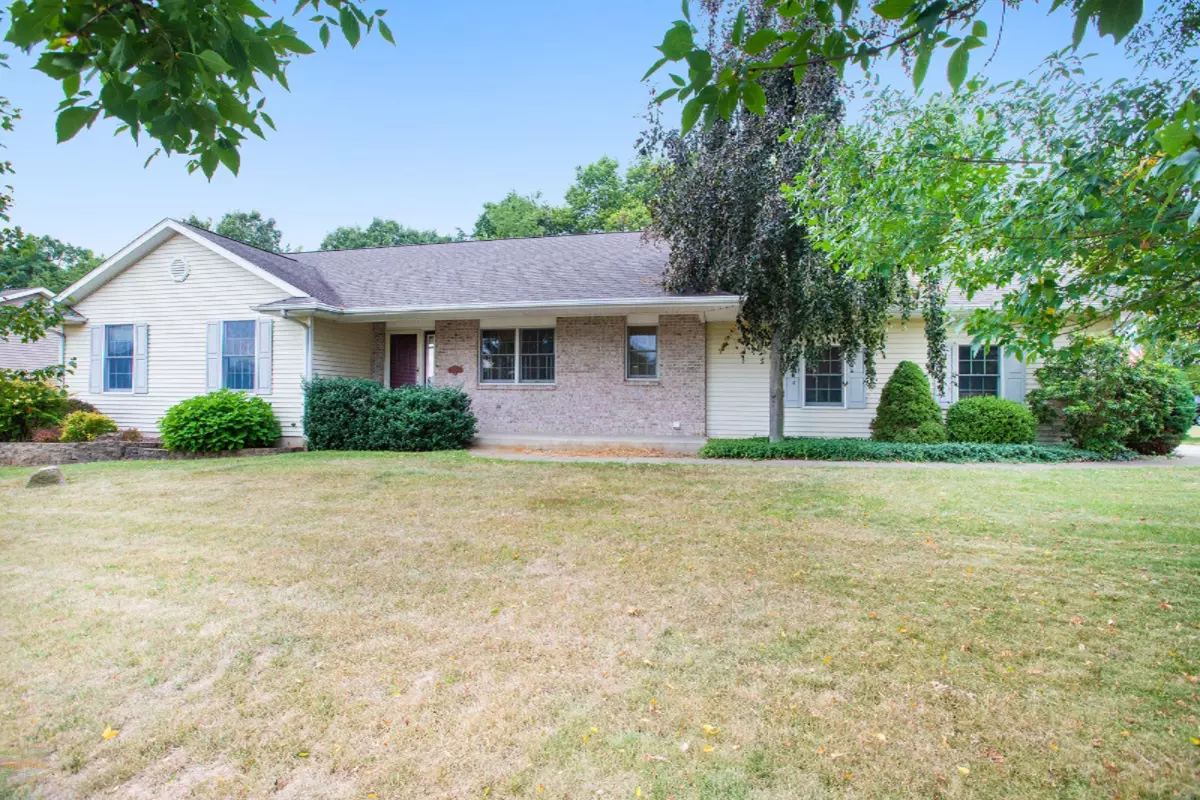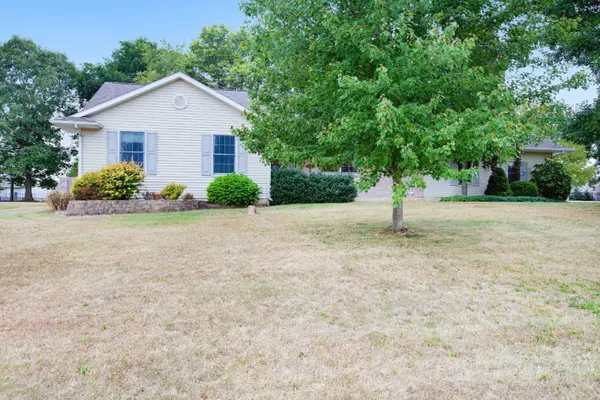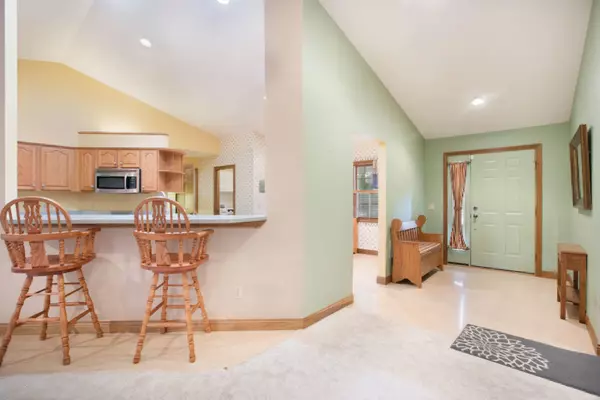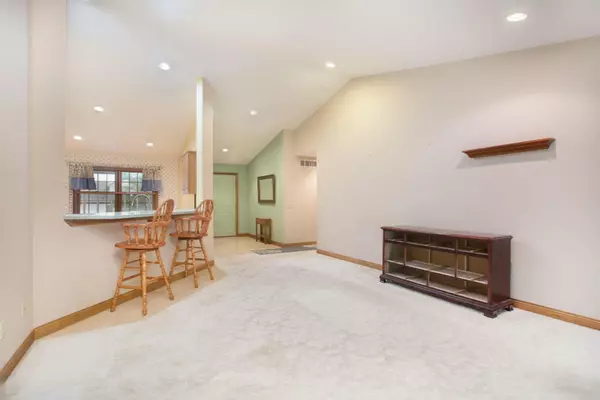$267,000
$270,000
1.1%For more information regarding the value of a property, please contact us for a free consultation.
3 Beds
3 Baths
2,528 SqFt
SOLD DATE : 12/11/2020
Key Details
Sold Price $267,000
Property Type Single Family Home
Sub Type Single Family Residence
Listing Status Sold
Purchase Type For Sale
Square Footage 2,528 sqft
Price per Sqft $105
Municipality Schoolcraft Twp
MLS Listing ID 20035386
Sold Date 12/11/20
Style Ranch
Bedrooms 3
Full Baths 3
Originating Board Michigan Regional Information Center (MichRIC)
Year Built 1998
Annual Tax Amount $2,887
Tax Year 2020
Lot Size 0.480 Acres
Acres 0.48
Lot Dimensions 130x165x130x165
Property Description
Your fine home in Schoolcraft's Virginia Downs Neighborhood awaits you. This well-built Ranch Style is in a great Schoolcraft neighborhood & has 3 Bedrooms and 3 Bathrooms, over 2,400 square feet of finished living space and rests on almost a ½ acre corner lot. The home has been well maintained and features an open concept with cathedral ceilings, spacious kitchen with plenty of counter space & cabinets and 2 eating areas. Three Bedrooms are on the main with a main floor laundry coming in from the 2 car, attached garage as well. The partially finished basement features the knotty pine bar/recreation area with plenty of extra storage as well. Located near the corner of U Avenue and Oakland Drive, this home is only a mile from US 131, Shaver Road, 7 miles from I-94 and a short drive to S. Westnedge as well.
Location
State MI
County Kalamazoo
Area Greater Kalamazoo - K
Direction Us 131 to East on U Ave to North on Heron and East on Blackstone
Rooms
Basement Daylight, Full
Interior
Interior Features Garage Door Opener, Eat-in Kitchen, Pantry
Heating Forced Air, Natural Gas
Cooling Central Air
Fireplaces Number 1
Fireplaces Type Gas Log, Living
Fireplace true
Appliance Dryer, Washer, Dishwasher, Microwave, Range, Refrigerator
Exterior
Parking Features Attached, Paved
Garage Spaces 2.0
View Y/N No
Roof Type Composition
Street Surface Paved
Garage Yes
Building
Lot Description Corner Lot
Story 1
Sewer Septic System
Water Well
Architectural Style Ranch
New Construction No
Schools
School District Schoolcraft
Others
Tax ID 391405418040
Acceptable Financing FHA, VA Loan, Rural Development, Conventional
Listing Terms FHA, VA Loan, Rural Development, Conventional
Read Less Info
Want to know what your home might be worth? Contact us for a FREE valuation!

Our team is ready to help you sell your home for the highest possible price ASAP
"My job is to find and attract mastery-based agents to the office, protect the culture, and make sure everyone is happy! "






