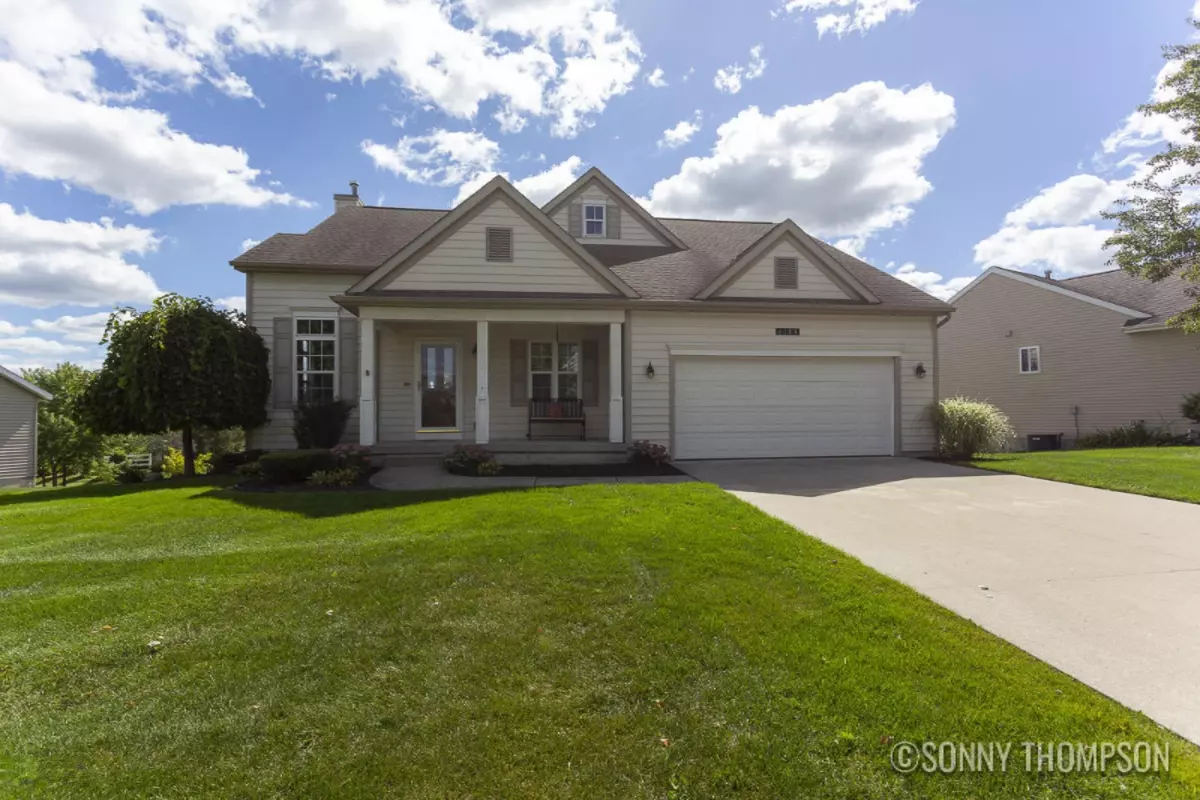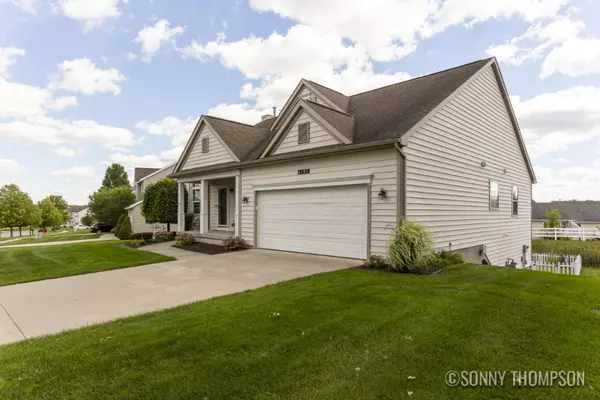$350,000
$354,900
1.4%For more information regarding the value of a property, please contact us for a free consultation.
4 Beds
3 Baths
2,690 SqFt
SOLD DATE : 10/15/2020
Key Details
Sold Price $350,000
Property Type Single Family Home
Sub Type Single Family Residence
Listing Status Sold
Purchase Type For Sale
Square Footage 2,690 sqft
Price per Sqft $130
Municipality Gaines Twp
MLS Listing ID 20037168
Sold Date 10/15/20
Style Ranch
Bedrooms 4
Full Baths 3
HOA Fees $24/ann
HOA Y/N true
Originating Board Michigan Regional Information Center (MichRIC)
Year Built 2003
Annual Tax Amount $3,519
Tax Year 2020
Lot Size 0.270 Acres
Acres 0.27
Lot Dimensions 90 x 130
Property Description
Beautifully updated walkout ranch in a quiet neighborhood with excellent accessibility to M-6. This former Parade of Homes selection has tons of very well executed extras including vaulted ceilings and a great floor plan with the highly desirable main floor master suite and laundry. Association Pool!! Recent updates include granite in kitchen & bathrooms, Porcelain Plank Flooring throughout, fenced in backyard, new lighting fixtures throughout, custom crown molding, & in-ground yard sprinklers to name a few of upgrades. The walkout basement has a family room, bedroom, full bath, and HUGE non-confirming bedroom suite! Also on the lower level is the unfinished utility room that could easily add finished square footage & PLENTY of storage! Check it out today.
Location
State MI
County Kent
Area Grand Rapids - G
Direction From M-6, South on Kalamazoo, East on 68th, North on Avalon Dr. to home
Rooms
Basement Walk Out, Other, Full
Interior
Interior Features Eat-in Kitchen
Heating Forced Air, Natural Gas
Cooling Central Air
Fireplaces Number 1
Fireplaces Type Gas Log, Family
Fireplace true
Window Features Replacement, Insulated Windows
Exterior
Garage Attached, Concrete, Driveway
Garage Spaces 2.0
Amenities Available Club House, Pool
Waterfront No
View Y/N No
Roof Type Composition
Topography {Rolling Hills=true}
Parking Type Attached, Concrete, Driveway
Garage Yes
Building
Lot Description Cul-De-Sac
Story 1
Sewer Public Sewer
Water Public
Architectural Style Ranch
New Construction No
Schools
School District Kentwood
Others
HOA Fee Include Snow Removal
Tax ID 412203354002
Acceptable Financing Cash, Conventional
Listing Terms Cash, Conventional
Read Less Info
Want to know what your home might be worth? Contact us for a FREE valuation!

Our team is ready to help you sell your home for the highest possible price ASAP

"My job is to find and attract mastery-based agents to the office, protect the culture, and make sure everyone is happy! "






