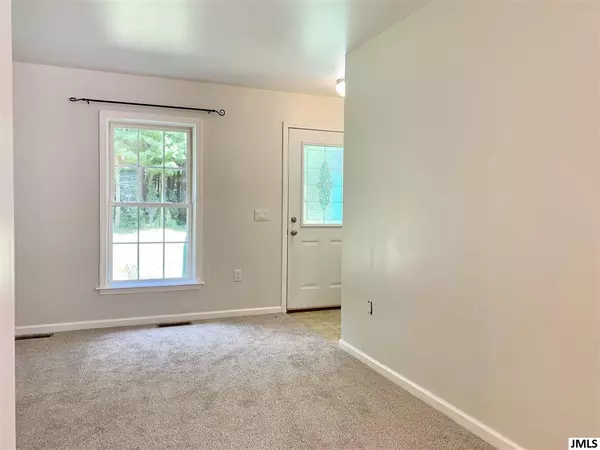$190,000
$190,000
For more information regarding the value of a property, please contact us for a free consultation.
3 Beds
3 Baths
1,720 SqFt
SOLD DATE : 09/20/2019
Key Details
Sold Price $190,000
Property Type Single Family Home
Sub Type Single Family Residence
Listing Status Sold
Purchase Type For Sale
Square Footage 1,720 sqft
Price per Sqft $110
Municipality Sheridan Twp
MLS Listing ID 21050221
Sold Date 09/20/19
Style Other
Bedrooms 3
Full Baths 3
HOA Y/N false
Originating Board Michigan Regional Information Center (MichRIC)
Year Built 2007
Annual Tax Amount $2,042
Lot Size 3.600 Acres
Acres 3.6
Lot Dimensions 425x375
Property Description
Private wooded setting at the top of the hill, reminiscent of northern Michigan. Boasting 3.6 acres, this convenient one level home has three bedrooms, two full baths, first floor laundry, plus a third full bath in the partially finished walkout level. Lower level has high ceilings and loads of natural Light through the large double doors and many egress windows. Living room/dining area combination has new wood floors and features a wood burning fireplace. Kitchen is large and open with an eating bar offering pendant lighting and plenty of space for a kitchen table. Relax on the huge balcony deck overlooking the backyard and forest. Garage is all decked out with special lighting, insulation and a heater for working on projects in the winter months. Whole house surge protector, 100 amp sub panel added in garage & wired for 120v or 240v shop tools, smart thermostats controlled remotely by wifi, and living rm. wired for surround speakers. amp sub panel added in garage & wired for 120v or 240v shop tools, smart thermostats controlled remotely by wifi, and living rm. wired for surround speakers.
Location
State MI
County Calhoun
Direction N of I-94
Body of Water None
Rooms
Basement Walk Out, Full, Partial
Interior
Interior Features Ceiling Fans, Eat-in Kitchen
Heating Forced Air, Natural Gas, Other
Fireplaces Number 1
Fireplaces Type Wood Burning
Fireplace true
Appliance Built in Oven, Refrigerator
Exterior
Garage Attached, Driveway, Gravel, Paved
Garage Spaces 2.0
Waterfront No
View Y/N No
Street Surface Paved
Handicap Access Accessible Mn Flr Full Bath
Parking Type Attached, Driveway, Gravel, Paved
Garage Yes
Building
Lot Description Wooded
Story 1
Sewer Septic System
Water Well
Architectural Style Other
New Construction No
Schools
School District Albion
Others
Tax ID 19-270-015-03
Acceptable Financing Cash, FHA, VA Loan, Conventional
Listing Terms Cash, FHA, VA Loan, Conventional
Read Less Info
Want to know what your home might be worth? Contact us for a FREE valuation!

Our team is ready to help you sell your home for the highest possible price ASAP

"My job is to find and attract mastery-based agents to the office, protect the culture, and make sure everyone is happy! "






