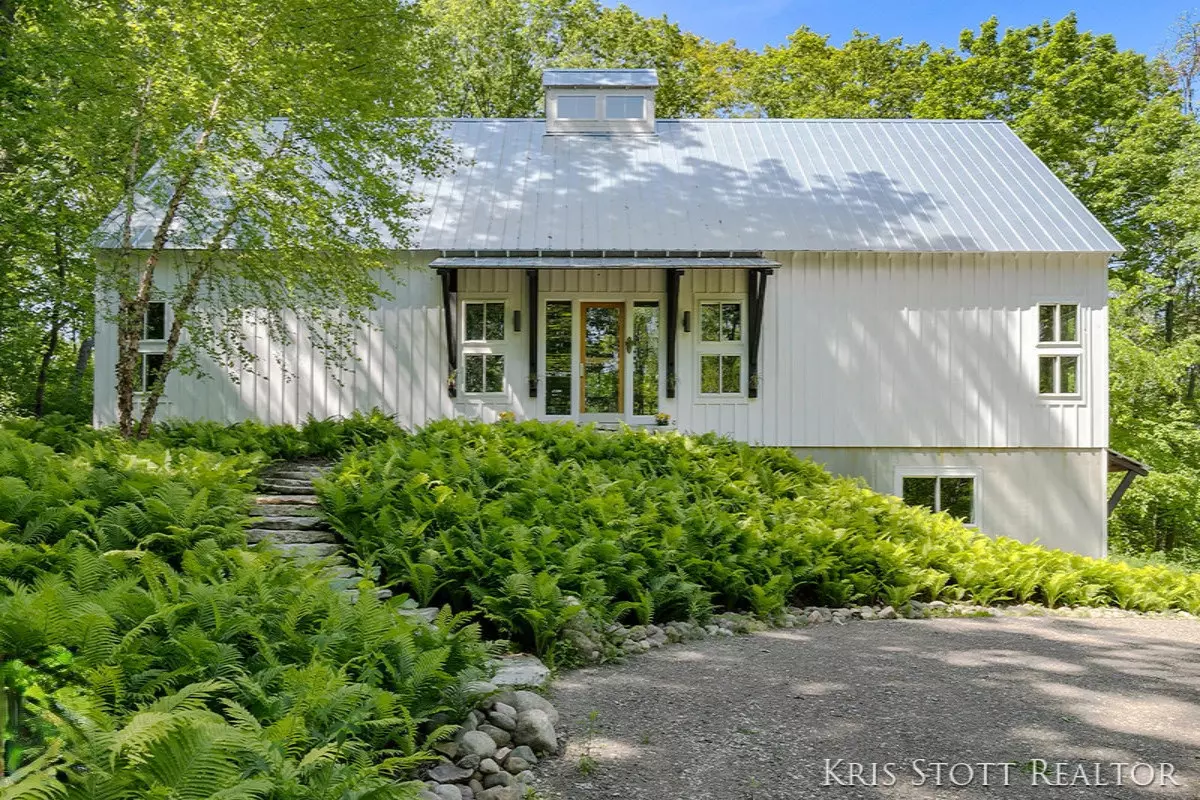$580,000
$600,000
3.3%For more information regarding the value of a property, please contact us for a free consultation.
4 Beds
3 Baths
3,516 SqFt
SOLD DATE : 10/31/2019
Key Details
Sold Price $580,000
Property Type Single Family Home
Sub Type Single Family Residence
Listing Status Sold
Purchase Type For Sale
Square Footage 3,516 sqft
Price per Sqft $164
Municipality Cannon Twp
MLS Listing ID 19013981
Sold Date 10/31/19
Style Other
Bedrooms 4
Full Baths 3
HOA Fees $125/ann
HOA Y/N true
Originating Board Michigan Regional Information Center (MichRIC)
Year Built 2012
Annual Tax Amount $4,950
Tax Year 2018
Lot Size 1.791 Acres
Acres 1.79
Lot Dimensions 200x390
Property Description
Welcome home!! This is one of the most incredible, must see custom built homes you will ever find. Built to suit just about anyone and situated in nearly two acres on one of the most private lots in this neighborhood. You will be amazed from the moment you set eyes on and step foot into this home. We offer a very open, modern concept like no other. The main floor features a huge kitchen on the west end and a massive master at the east, both boast 10' high ceilings. In Between you'll find and incredibly attractive family area with 28' high vaulted ceilings equipped with skylights that add to the abundance of natural lighting throughout. In fact, this home has so many amazing features we'll have to attach a separate doc to list them all. Brace yourself to be blown away with this one folks!!!
Location
State MI
County Kent
Area Grand Rapids - G
Direction Beltline to Knapp, head east to Pettis, head north on Pettis, Canyon River will be on the west side of the road about a mile and a half down. 5555 Canyon River will be the second drive on the right as you come in-
Rooms
Basement Daylight, Walk Out, Full
Interior
Interior Features Ceiling Fans, Garage Door Opener, Sauna, Water Softener/Owned, Wood Floor, Kitchen Island, Eat-in Kitchen, Pantry
Heating Radiant, Hot Water, Forced Air, Natural Gas, Radiant Floor
Cooling Central Air
Flooring Sustainable
Fireplaces Number 1
Fireplaces Type Wood Burning, Family
Fireplace true
Window Features Insulated Windows, Window Treatments
Appliance Dryer, Washer, Disposal, Dishwasher, Microwave, Oven, Range, Refrigerator
Exterior
Garage Attached, Unpaved
Garage Spaces 3.0
Utilities Available Electricity Connected, Telephone Line, Natural Gas Connected, Cable Connected
Waterfront No
View Y/N No
Roof Type Metal, Rubber
Topography {Rolling Hills=true}
Street Surface Paved
Parking Type Attached, Unpaved
Garage Yes
Building
Lot Description Tillable, Wooded
Story 2
Sewer Septic System
Water Well
Architectural Style Other
New Construction No
Schools
School District Rockford
Others
HOA Fee Include Trash, Snow Removal
Tax ID 41-11-31-451-001
Acceptable Financing Cash, VA Loan, Conventional
Listing Terms Cash, VA Loan, Conventional
Read Less Info
Want to know what your home might be worth? Contact us for a FREE valuation!

Our team is ready to help you sell your home for the highest possible price ASAP

"My job is to find and attract mastery-based agents to the office, protect the culture, and make sure everyone is happy! "






