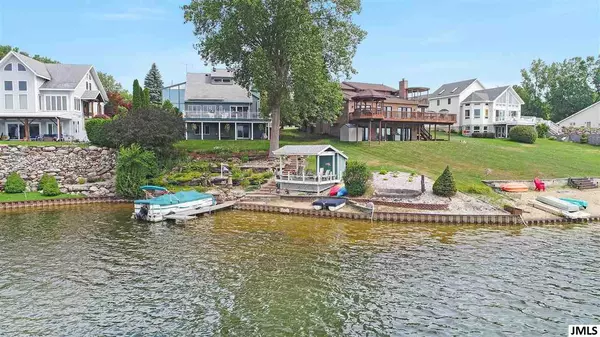$341,000
$335,000
1.8%For more information regarding the value of a property, please contact us for a free consultation.
4 Beds
3 Baths
2,673 SqFt
SOLD DATE : 10/03/2019
Key Details
Sold Price $341,000
Property Type Single Family Home
Sub Type Single Family Residence
Listing Status Sold
Purchase Type For Sale
Square Footage 2,673 sqft
Price per Sqft $127
Municipality Somerset Twp
Subdivision Somerset Heights
MLS Listing ID 21050633
Sold Date 10/03/19
Style Other
Bedrooms 4
Full Baths 3
HOA Fees $15/ann
HOA Y/N true
Originating Board Michigan Regional Information Center (MichRIC)
Year Built 1983
Annual Tax Amount $3,356
Lot Size 0.410 Acres
Acres 0.41
Lot Dimensions 241x58x147x37
Property Description
Lake living at its best! Stunning lake frontage on private, all sport Somerset Lake. Beautifully landscaped with waterfall & sandy beach area next to the boathouse. Large kitchen to entertain guests, main floor bedroom, laundry & full bath. Master suite, 2 beds & full bath upstairs. Enclosed hot tub with vaulted ceiling. Walkout basement with living room & wet bar. Enjoy the views from the upper level deck or lower level covered patio underneath. Home warranty provided by seller.
Location
State MI
County Hillsdale
Area Jackson County - Jx
Direction 127 to Harper to Crestridge
Rooms
Other Rooms Shed(s)
Basement Crawl Space, Walk Out, Full, Partial
Interior
Interior Features Hot Tub Spa, Wet Bar, Eat-in Kitchen
Heating Forced Air, Natural Gas, Other
Fireplace false
Appliance Built in Oven, Refrigerator
Exterior
Garage Attached, Paved
Garage Spaces 3.0
Community Features Lake
Waterfront Yes
View Y/N No
Street Surface Paved
Parking Type Attached, Paved
Garage Yes
Building
Story 2
Sewer Septic System
Water Well, Other
Architectural Style Other
New Construction No
Schools
School District Addison
Others
Tax ID 04 205 001 129
Acceptable Financing Cash, VA Loan, Conventional
Listing Terms Cash, VA Loan, Conventional
Read Less Info
Want to know what your home might be worth? Contact us for a FREE valuation!

Our team is ready to help you sell your home for the highest possible price ASAP

"My job is to find and attract mastery-based agents to the office, protect the culture, and make sure everyone is happy! "






