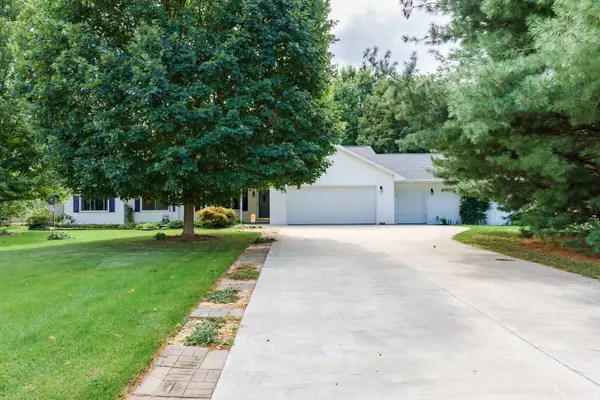$339,900
$339,900
For more information regarding the value of a property, please contact us for a free consultation.
4 Beds
4 Baths
2,286 SqFt
SOLD DATE : 11/23/2021
Key Details
Sold Price $339,900
Property Type Single Family Home
Sub Type Single Family Residence
Listing Status Sold
Purchase Type For Sale
Square Footage 2,286 sqft
Price per Sqft $148
Municipality Richland Twp
Subdivision Englewood Estates
MLS Listing ID 21107309
Sold Date 11/23/21
Style Ranch
Bedrooms 4
Full Baths 3
Half Baths 1
Originating Board Michigan Regional Information Center (MichRIC)
Year Built 1997
Annual Tax Amount $4,250
Tax Year 2021
Lot Size 0.740 Acres
Acres 0.74
Lot Dimensions 210x153
Property Description
Large ranch with many extras. Enter via the covered porch into the vaulted living room open to the oak kitchen w/solid surface countertops and updated appliances. Dining area w/sliders to the 3 season room overlooking the back yard. Vaulted family room w/fireplace. Master suite; w/steam shower, heated floor, and walk-in closet. 2 more bedrooms on the main w/ample closets. Basement with finished family room, full bathroom, 4th bedroom with egress and plenty of storage. 2 car garage with attached bonus room (24'x24') heated and cooled, this has so many possibilities; home office, hobby room, private gym, mother in law suite (currently used as a shop). Double lot with storage shed, coy pond and landscaping and garden area. Nearby walking trails, shopping and parks.
Location
State MI
County Kalamazoo
Area Greater Kalamazoo - K
Direction Gull Rd. to E DE Ave West to Foxwood North to Hemel West to House on Left.
Rooms
Other Rooms Shed(s)
Basement Crawl Space, Full
Interior
Interior Features Ceiling Fans, Ceramic Floor, Garage Door Opener, Water Softener/Owned, Wood Floor, Eat-in Kitchen, Pantry
Heating Radiant, Hot Water, Forced Air, Electric, Natural Gas
Cooling Wall Unit(s), Central Air
Fireplaces Number 1
Fireplaces Type Gas Log, Family
Fireplace true
Window Features Insulated Windows
Appliance Dryer, Washer, Dishwasher, Microwave, Range
Exterior
Garage Attached, Paved
Garage Spaces 2.0
Utilities Available Electricity Connected, Natural Gas Connected, Cable Connected, Public Water, Public Sewer
Waterfront No
View Y/N No
Roof Type Composition
Topography {Level=true}
Street Surface Paved
Parking Type Attached, Paved
Garage Yes
Building
Lot Description Garden
Story 1
Sewer Public Sewer
Water Public
Architectural Style Ranch
New Construction No
Schools
School District Gull Lake
Others
Tax ID 390322150101
Acceptable Financing Cash, Conventional
Listing Terms Cash, Conventional
Read Less Info
Want to know what your home might be worth? Contact us for a FREE valuation!

Our team is ready to help you sell your home for the highest possible price ASAP

"My job is to find and attract mastery-based agents to the office, protect the culture, and make sure everyone is happy! "






