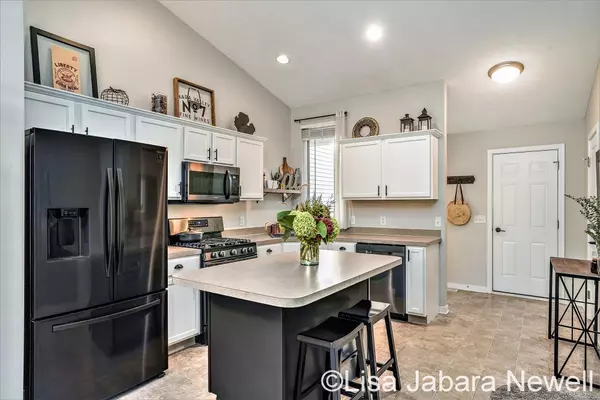$243,000
$239,900
1.3%For more information regarding the value of a property, please contact us for a free consultation.
2 Beds
2 Baths
1,157 SqFt
SOLD DATE : 12/03/2021
Key Details
Sold Price $243,000
Property Type Condo
Sub Type Condominium
Listing Status Sold
Purchase Type For Sale
Square Footage 1,157 sqft
Price per Sqft $210
Municipality Byron Twp
Subdivision Sierrafield
MLS Listing ID 21108313
Sold Date 12/03/21
Style Ranch
Bedrooms 2
Full Baths 1
Half Baths 1
HOA Fees $155/mo
HOA Y/N true
Originating Board Michigan Regional Information Center (MichRIC)
Year Built 2004
Annual Tax Amount $2,147
Tax Year 2021
Property Description
Lovely Sierrafield Condo, meticulously maintained, updated 2 bedroom 1-1/2 bath is ready for you to move right in. The open floor plan on the main level has vaulted ceilings, large windows, great kitchen w/ center island snack bar and upgraded appliances. The four season porch off the living room is perfect for your work from home office or a cozy place to read a book. The lower daylight level features 2 large bedrooms, including a master w/ walk-in closet, full bath and finished laundry area. A two stall attached garage completes this terrific condo. Well maintained common areas in a private and peaceful setting. Great location and only 15 minutes from downtown Grand Rapids. Schedule your private showing today! All highest and best offers due Sunday10/3/21 at 5pm.
Location
State MI
County Kent
Area Grand Rapids - G
Direction 131 S to 76th, W to Sierafield, Left on Cactus Cove, second to the last condo on the Right 7400.
Rooms
Basement Daylight, Full
Interior
Interior Features Kitchen Island
Heating Forced Air
Cooling Central Air
Fireplace false
Window Features Insulated Windows,Window Treatments
Appliance Dryer, Washer, Dishwasher, Microwave, Oven, Range, Refrigerator
Exterior
Garage Attached
Garage Spaces 2.0
Utilities Available Phone Connected, Natural Gas Connected, Cable Connected, High-Speed Internet
Amenities Available Club House
Waterfront No
View Y/N No
Parking Type Attached
Garage Yes
Building
Lot Description Sidewalk
Story 1
Sewer Public Sewer
Water Public
Architectural Style Ranch
Structure Type Brick,Vinyl Siding
New Construction No
Schools
School District Byron Center
Others
HOA Fee Include Water,Trash,Snow Removal,Sewer,Lawn/Yard Care
Tax ID 412111380127
Acceptable Financing Cash, Conventional
Listing Terms Cash, Conventional
Read Less Info
Want to know what your home might be worth? Contact us for a FREE valuation!

Our team is ready to help you sell your home for the highest possible price ASAP

"My job is to find and attract mastery-based agents to the office, protect the culture, and make sure everyone is happy! "






