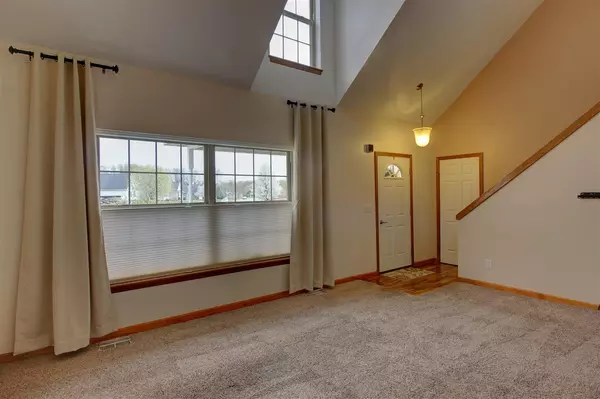$285,000
$279,000
2.2%For more information regarding the value of a property, please contact us for a free consultation.
4 Beds
2 Baths
2,458 SqFt
SOLD DATE : 05/21/2021
Key Details
Sold Price $285,000
Property Type Single Family Home
Sub Type Single Family Residence
Listing Status Sold
Purchase Type For Sale
Square Footage 2,458 sqft
Price per Sqft $115
Municipality Blackman Twp
Subdivision Stonegate Farms
MLS Listing ID 21046527
Sold Date 05/21/21
Style Cape Cod
Bedrooms 4
Full Baths 2
HOA Y/N false
Originating Board Michigan Regional Information Center (MichRIC)
Year Built 2002
Annual Tax Amount $2,683
Lot Size 0.460 Acres
Acres 0.46
Lot Dimensions 59x125x183x203
Property Description
This beautiful well maintained and updated Cape Cod home is a must see. Located on a cul-de-sac with a large private back yard which overlooks a wooded area, great for entertaining or just relaxing on the large deck with updated landscaping. There is an updated custom kitchen with new stainless-steel appliances, new furnace, A/C, tankless water heater, updated baths, newer flooring throughout, and updated light fixtures. This home offers you 3-4 bedrooms, 2 full bathrooms, an open floor plan, vaulted ceilings, main floor master with en-suite full bath and main floor laundry off kitchen. 3 additional bedrooms and a full bath are located on the 2nd floor as well as an open flex area ideal for so many uses, and open to the vaulted living room below. Full basement with an egress window ready to be finished into possibly a 5th bedroom or recreation area, and large unfinished utility/storage area. Attached large 2 car garage. This home comes with a 12-month home warranty from APHW!! to be finished into possibly a 5th bedroom or recreation area, and large unfinished utility/storage area. Attached large 2 car garage. This home comes with a 12-month home warranty from APHW!!
Location
State MI
County Jackson
Area Jackson County - Jx
Direction North off N. Stone/West of Lansing Avenue
Body of Water None
Rooms
Basement Full, Partial
Interior
Interior Features Ceiling Fans, Humidifier, Eat-in Kitchen
Heating Forced Air, Natural Gas, Other
Fireplace false
Appliance Built in Oven, Refrigerator
Exterior
Garage Attached, Paved
Garage Spaces 2.0
Waterfront No
View Y/N No
Street Surface Paved
Parking Type Attached, Paved
Garage Yes
Building
Lot Description Cul-De-Sac
Story 2
Sewer Public Sewer
Water Public
Architectural Style Cape Cod
New Construction No
Schools
School District Northwest
Others
Tax ID 000-08-10-480-040-00
Acceptable Financing Cash, FHA, VA Loan, Conventional
Listing Terms Cash, FHA, VA Loan, Conventional
Read Less Info
Want to know what your home might be worth? Contact us for a FREE valuation!

Our team is ready to help you sell your home for the highest possible price ASAP

"My job is to find and attract mastery-based agents to the office, protect the culture, and make sure everyone is happy! "






