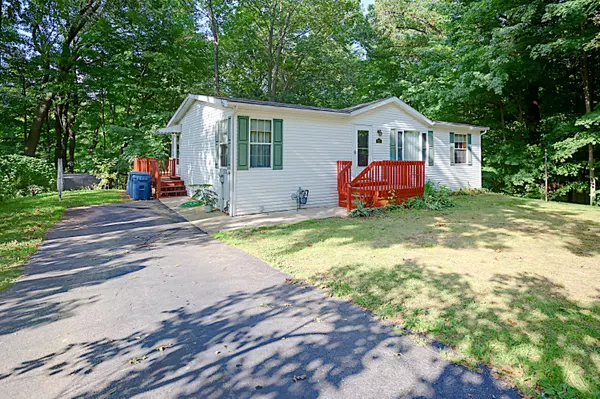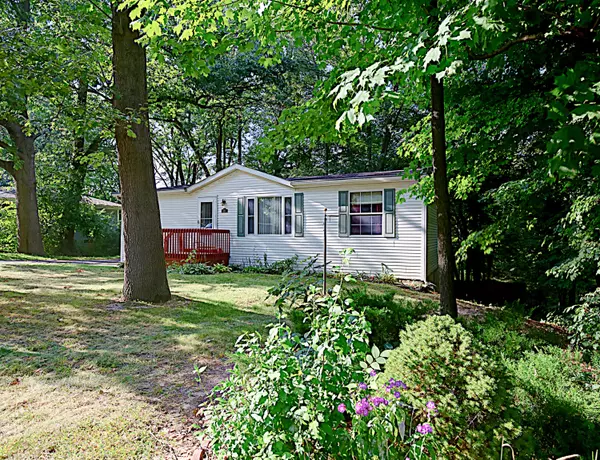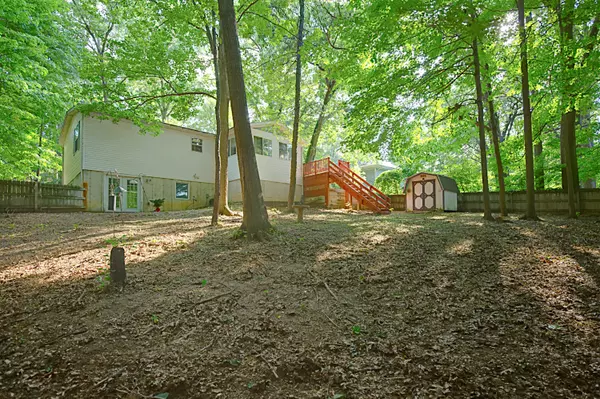$127,000
$119,900
5.9%For more information regarding the value of a property, please contact us for a free consultation.
3 Beds
3 Baths
2,260 SqFt
SOLD DATE : 10/13/2021
Key Details
Sold Price $127,000
Property Type Single Family Home
Sub Type Single Family Residence
Listing Status Sold
Purchase Type For Sale
Square Footage 2,260 sqft
Price per Sqft $56
Municipality Jonesville Vllg
MLS Listing ID 21102605
Sold Date 10/13/21
Style Ranch
Bedrooms 3
Full Baths 2
Half Baths 1
Originating Board Michigan Regional Information Center (MichRIC)
Year Built 2002
Annual Tax Amount $1,627
Tax Year 2021
Lot Size 0.479 Acres
Acres 0.48
Lot Dimensions 80 x 130
Property Description
Nestled into a large wooded lot in a quiet neighborhood within the City of Jonesville, this charming 3 bedroom, 2 bath home sits on a full walkout basement and is ready for it's new owners. With two non-conforming bedrooms in the basement, a cute four season room and almost half an acre, your new home has plenty of room inside and out to meet your needs. As an added bonus, the seller has just had a new furnace and tankless hot water heater installed as well as updated the flooring in the kitchen, eating area and sunroom. This is a great price and a great location, schedule your showing today! Buyer and buyer's agent to verify all information.
ALL OFFERS DUE BY 2:30 P.M. SUNDAY 08/29/21
Location
State MI
County Hillsdale
Area Hillsdale County - X
Direction From US 12, south on East St., east on Fayette, follow Fayette will turn into Crest Ln at the curve, follow Crest Ln to the home on the North side of the street.
Rooms
Basement Full
Interior
Interior Features Ceiling Fans, Water Softener/Owned, Eat-in Kitchen
Heating Forced Air, Natural Gas
Cooling Central Air
Fireplace false
Window Features Replacement, Window Treatments
Appliance Dryer, Washer, Range, Refrigerator
Exterior
Garage Driveway, Gravel
Utilities Available Electricity Connected, Telephone Line, Natural Gas Connected, Cable Connected, Public Water, Public Sewer
Waterfront No
View Y/N No
Roof Type Composition
Street Surface Paved
Parking Type Driveway, Gravel
Garage No
Building
Lot Description Flag Lot, Wooded
Story 1
Sewer Public Sewer
Water Public
Architectural Style Ranch
New Construction No
Schools
School District Jonesville
Others
Tax ID 21-095-001-004
Acceptable Financing Cash, Conventional
Listing Terms Cash, Conventional
Read Less Info
Want to know what your home might be worth? Contact us for a FREE valuation!

Our team is ready to help you sell your home for the highest possible price ASAP

"My job is to find and attract mastery-based agents to the office, protect the culture, and make sure everyone is happy! "






