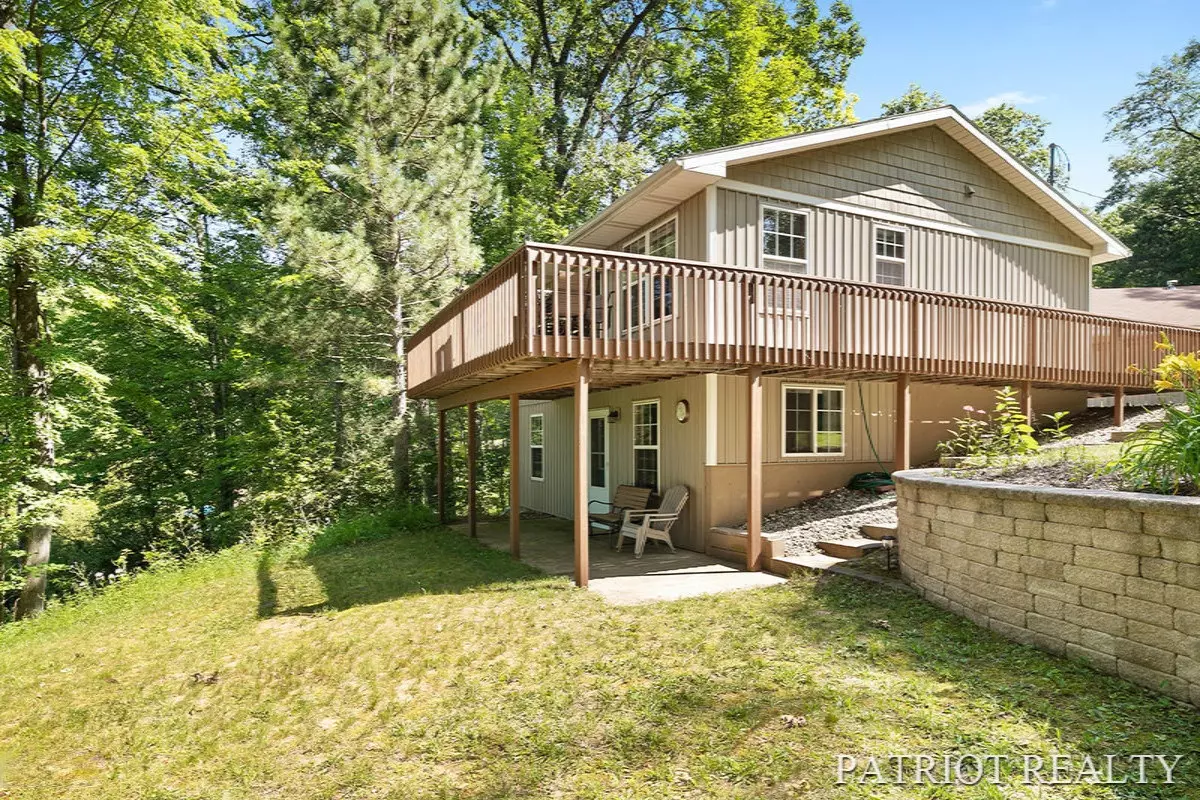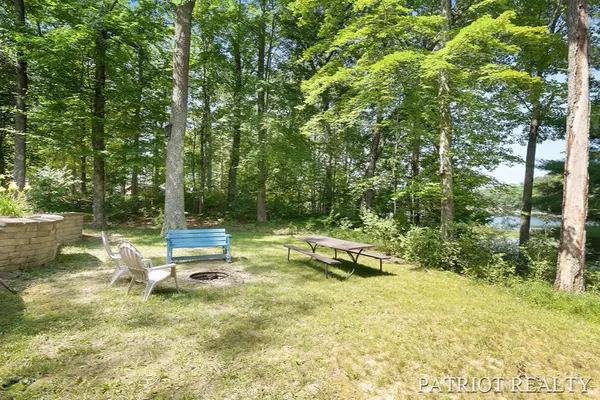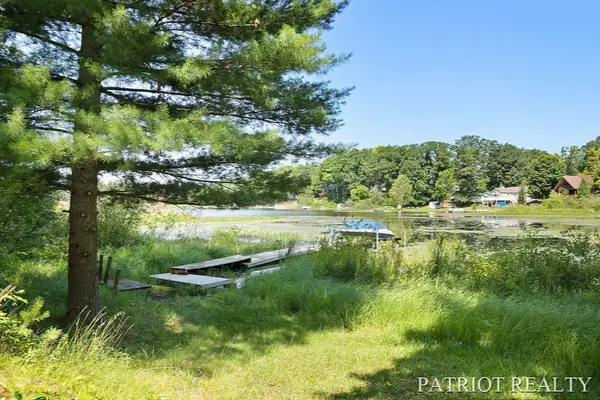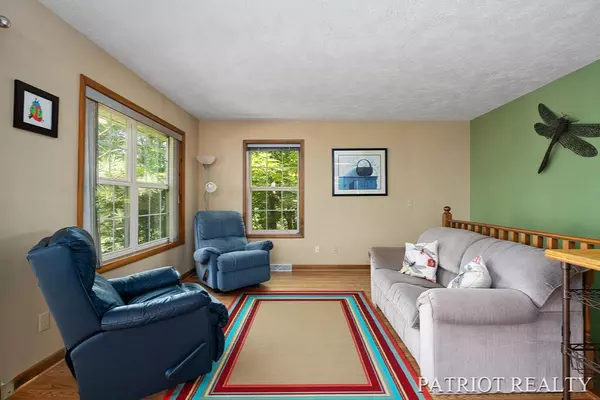$204,500
$209,900
2.6%For more information regarding the value of a property, please contact us for a free consultation.
3 Beds
2 Baths
784 SqFt
SOLD DATE : 10/12/2020
Key Details
Sold Price $204,500
Property Type Single Family Home
Sub Type Single Family Residence
Listing Status Sold
Purchase Type For Sale
Square Footage 784 sqft
Price per Sqft $260
Municipality Lilley Twp
MLS Listing ID 20005061
Sold Date 10/12/20
Style Ranch
Bedrooms 3
Full Baths 2
Year Built 1993
Annual Tax Amount $3,706
Tax Year 2019
Lot Size 0.600 Acres
Acres 0.6
Lot Dimensions 164x155x175x144
Property Sub-Type Single Family Residence
Property Description
Enjoy 4 seasons of recreation as the lucky owner of this lovely 3-bedroom, 2-bath walkout lake house with 175' frontage on all-sports Pettibone Lake, a wonderland for boating, fishing, and hunting. This 1993-built ranch has been well-maintained and sits on a private half-acre-plus lot; perfect as a get-away or year-round home. Open floor plan; spacious great room with easy-care laminate flooring and beautiful views plus slider to the wrap-around deck; well-equipped kitchen and dining area; good-sized master bedroom, full bath, laundry/mudroom. The walkout level has a family room with door to patio, 2 bedrooms, 2nd full bath, storage. There is also a 30' X 40' garage for parking and more storage. Also used as an income property by owners to reduce expenses great rental income through Airbnb Also includes Parcel #62-09-13-454-006. All appliances, dock, and boat lift are included. .Pettibone Lake is an all-sports lake located in the 1600-acre Manistee National Forest. Also includes Parcel #62-09-13-454-006. All appliances, dock, and boat lift are included. .Pettibone Lake is an all-sports lake located in the 1600-acre Manistee National Forest.
Location
State MI
County Newaygo
Area West Central - W
Direction M37 to W 15 Mile Rd. East on W 15 Mile Rd. Left on Pettibone Dr. Right on Ford St; turns into N. Lake Ave. 12121 is on the right
Body of Water Pettibone Lake
Rooms
Basement Walk-Out Access
Interior
Interior Features Ceiling Fan(s), Garage Door Opener, Laminate Floor, Eat-in Kitchen
Heating Forced Air
Fireplace false
Window Features Screens,Insulated Windows
Appliance Washer, Refrigerator, Range, Microwave, Dryer
Exterior
Exterior Feature Deck(s)
Parking Features Detached
Garage Spaces 2.0
Utilities Available Phone Available, Electricity Available, Cable Available
Waterfront Description Lake
View Y/N No
Street Surface Paved
Garage Yes
Building
Lot Description Recreational, Wooded
Story 1
Sewer Septic Tank
Water Well
Architectural Style Ranch
Structure Type Wood Siding
New Construction No
Schools
School District Baldwin
Others
Tax ID 620213454004
Acceptable Financing Cash, FHA, VA Loan, Conventional
Listing Terms Cash, FHA, VA Loan, Conventional
Read Less Info
Want to know what your home might be worth? Contact us for a FREE valuation!

Our team is ready to help you sell your home for the highest possible price ASAP
"My job is to find and attract mastery-based agents to the office, protect the culture, and make sure everyone is happy! "






