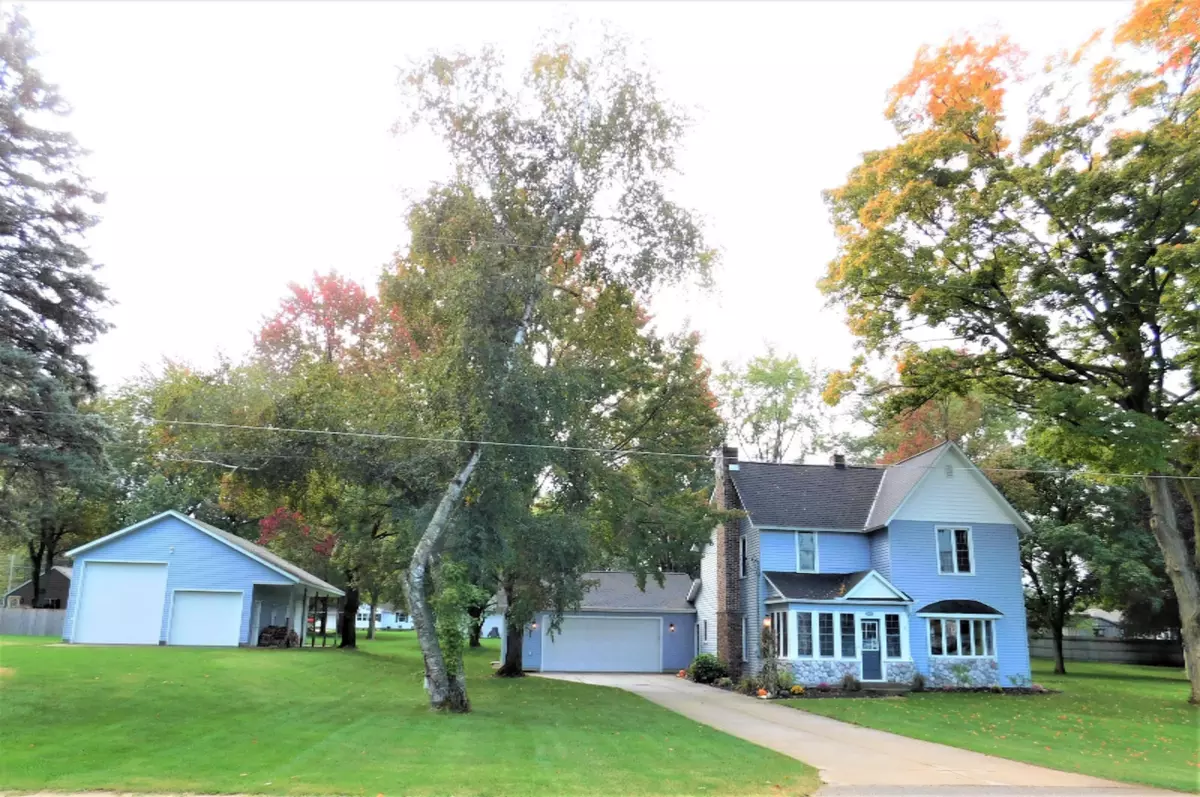$304,000
$299,900
1.4%For more information regarding the value of a property, please contact us for a free consultation.
4 Beds
2 Baths
2,278 SqFt
SOLD DATE : 11/25/2020
Key Details
Sold Price $304,000
Property Type Single Family Home
Sub Type Single Family Residence
Listing Status Sold
Purchase Type For Sale
Square Footage 2,278 sqft
Price per Sqft $133
Municipality Heath Twp
MLS Listing ID 20041639
Sold Date 11/25/20
Style Traditional
Bedrooms 4
Full Baths 2
Originating Board Michigan Regional Information Center (MichRIC)
Year Built 1906
Annual Tax Amount $1,705
Tax Year 2019
Lot Size 0.597 Acres
Acres 0.6
Lot Dimensions 197x132
Property Description
Here is a Hamilton home with a 26x40 Pole Barn on an extra large lot within the city limits! Gorgeously updated, this home has an open concept main floor with center island, laundry, dining/living areas and also extended room with a wood burning fireplace that could be used as a family room or formal dining area. All 4 bedrooms are on the upper level and there is also a large non conforming basement room. Storage is plentiful. The basement has shelving, the extra large garage has ample with a main door and also single door to the side plus the pole barn has a 12 Ft. door and 2 other overhead doors for access. The patio is large and there's a firepit too! Unbelievable home close to everything Hamilton has to offer! Meticulously maintained and move in ready!
Location
State MI
County Allegan
Area Holland/Saugatuck - H
Direction South on M40 to Hubbard, South to Oak St. West to home.
Rooms
Other Rooms Other, Pole Barn
Basement Full
Interior
Interior Features Ceiling Fans, Garage Door Opener, Water Softener/Owned, Kitchen Island, Eat-in Kitchen
Heating Forced Air, Natural Gas
Cooling Central Air
Fireplaces Number 1
Fireplaces Type Wood Burning
Fireplace true
Window Features Replacement, Bay/Bow, Window Treatments
Appliance Dryer, Washer, Dishwasher, Microwave, Oven, Range, Refrigerator
Exterior
Garage Attached, Paved
Garage Spaces 3.0
Utilities Available Electricity Connected, Natural Gas Connected, Cable Connected
Waterfront No
View Y/N No
Roof Type Composition
Street Surface Paved
Parking Type Attached, Paved
Garage Yes
Building
Story 2
Sewer Septic System
Water Well
Architectural Style Traditional
New Construction No
Schools
School District Hamilton
Others
Tax ID 030955002300
Acceptable Financing Cash, FHA, VA Loan, Conventional
Listing Terms Cash, FHA, VA Loan, Conventional
Read Less Info
Want to know what your home might be worth? Contact us for a FREE valuation!

Our team is ready to help you sell your home for the highest possible price ASAP

"My job is to find and attract mastery-based agents to the office, protect the culture, and make sure everyone is happy! "






