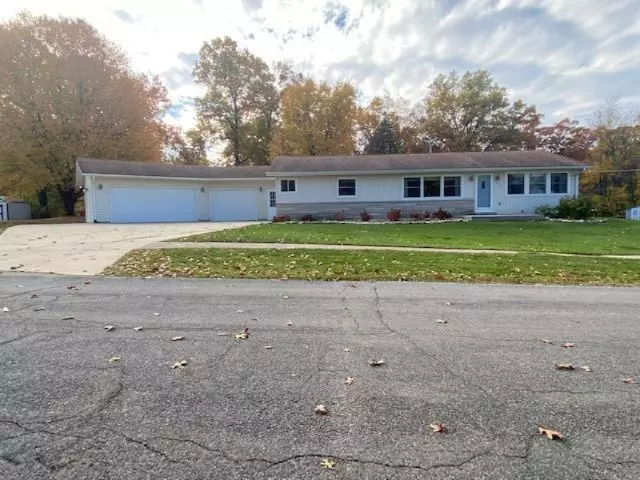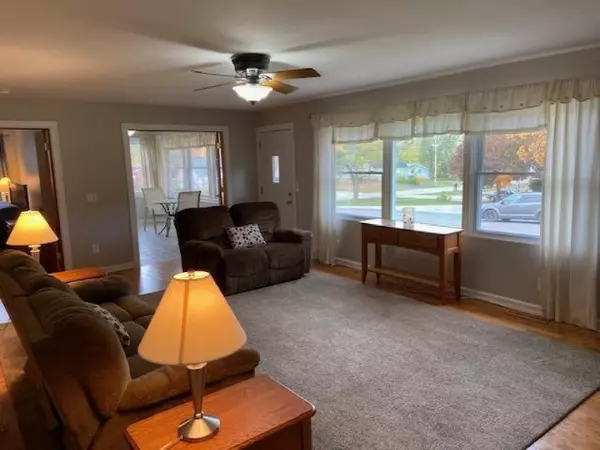$185,000
$189,900
2.6%For more information regarding the value of a property, please contact us for a free consultation.
3 Beds
2 Baths
2,190 SqFt
SOLD DATE : 01/20/2021
Key Details
Sold Price $185,000
Property Type Single Family Home
Sub Type Single Family Residence
Listing Status Sold
Purchase Type For Sale
Square Footage 2,190 sqft
Price per Sqft $84
Municipality Decatur Vllg
MLS Listing ID 20045550
Sold Date 01/20/21
Style Ranch
Bedrooms 3
Full Baths 2
Originating Board Michigan Regional Information Center (MichRIC)
Year Built 1965
Annual Tax Amount $2,534
Tax Year 2020
Lot Size 0.410 Acres
Acres 0.41
Lot Dimensions 190x150x90x150
Property Description
Impeccably well maintained ranch situated on corner lot. The owners kept up on every detail of this house. Over 1700 sq. ft. of main floor living features main floor laundry, 3 bedrooms with plenty of closet space and 2 full baths. Large living room w/a sunroom off to the side that boasts plenty of natural sunlight throughout the day. Kitchen has beautiful hickory cabinets & tile floor w/a large area for dining table. Owners just had entire interior of house painted and new carpet in the family area downstairs. With the installment of an egress widow downstairs your could easily add a 4th or 5th bedroom, office, man cave, etc. Close walking distance to schools, ball fields, Lake of the Woods & downtown. Roof new 2010. Everything remodeled and updated 2004-2006. House also has 3-bay garage w/ lots of extra storage room. House also has 3-bay garage w/ lots of extra storage room.
Location
State MI
County Van Buren
Area Greater Kalamazoo - K
Direction From I-94. Take M-51 South to Decatur @ light turn North onto Phelps St. Go towards school. Turn left onto Cedar St. take down to stop sign. House is on your left.
Rooms
Basement Full
Interior
Interior Features Ceiling Fans, Ceramic Floor, Garage Door Opener, Water Softener/Owned, Whirlpool Tub, Wood Floor
Heating Forced Air, Natural Gas
Cooling Central Air
Fireplace false
Window Features Screens,Insulated Windows,Window Treatments
Appliance Dryer, Washer, Dishwasher, Microwave, Oven, Refrigerator
Exterior
Exterior Feature Patio
Garage Attached, Paved
Garage Spaces 3.0
Utilities Available Public Water Available, Public Sewer Available, Natural Gas Available, Electric Available, Broadband Available, Natural Gas Connected, Cable Connected
Waterfront No
View Y/N No
Street Surface Paved
Parking Type Attached, Paved
Garage Yes
Building
Story 1
Sewer Public Sewer
Water Public
Architectural Style Ranch
Structure Type Vinyl Siding,Stone
New Construction No
Schools
School District Decatur
Others
Tax ID 804304008000
Acceptable Financing Cash, Conventional
Listing Terms Cash, Conventional
Read Less Info
Want to know what your home might be worth? Contact us for a FREE valuation!

Our team is ready to help you sell your home for the highest possible price ASAP

"My job is to find and attract mastery-based agents to the office, protect the culture, and make sure everyone is happy! "






